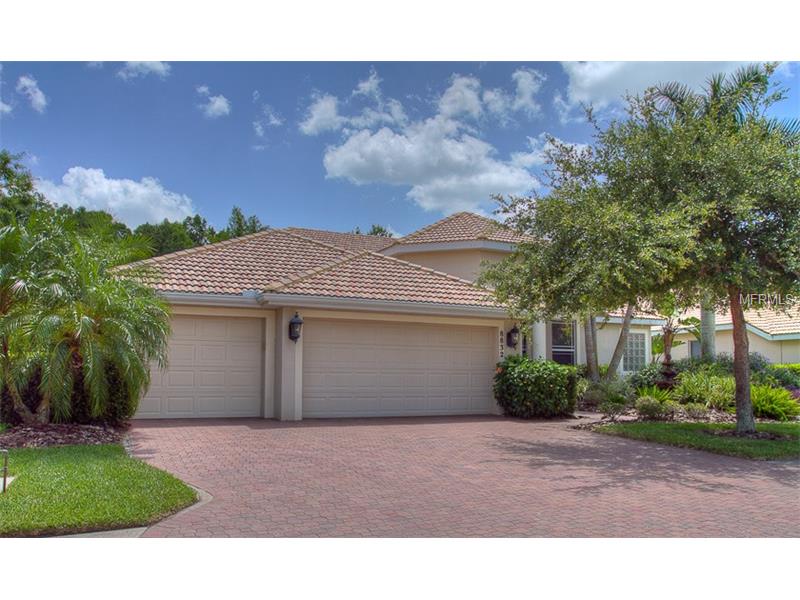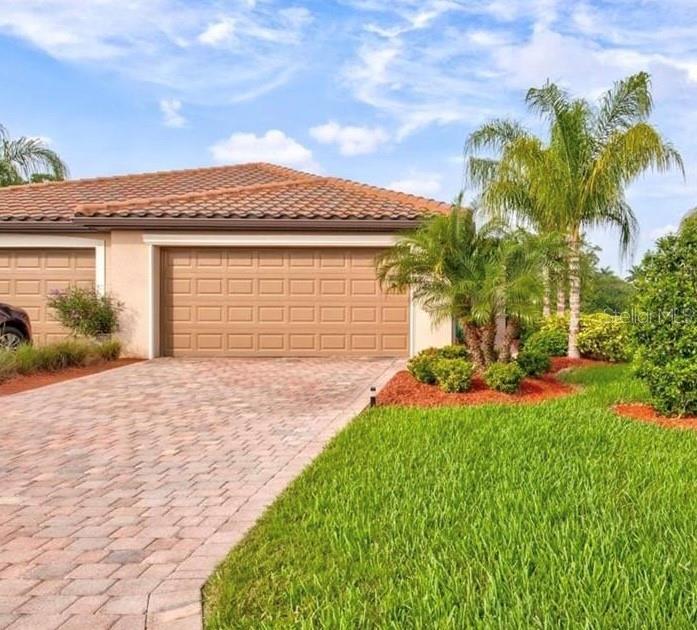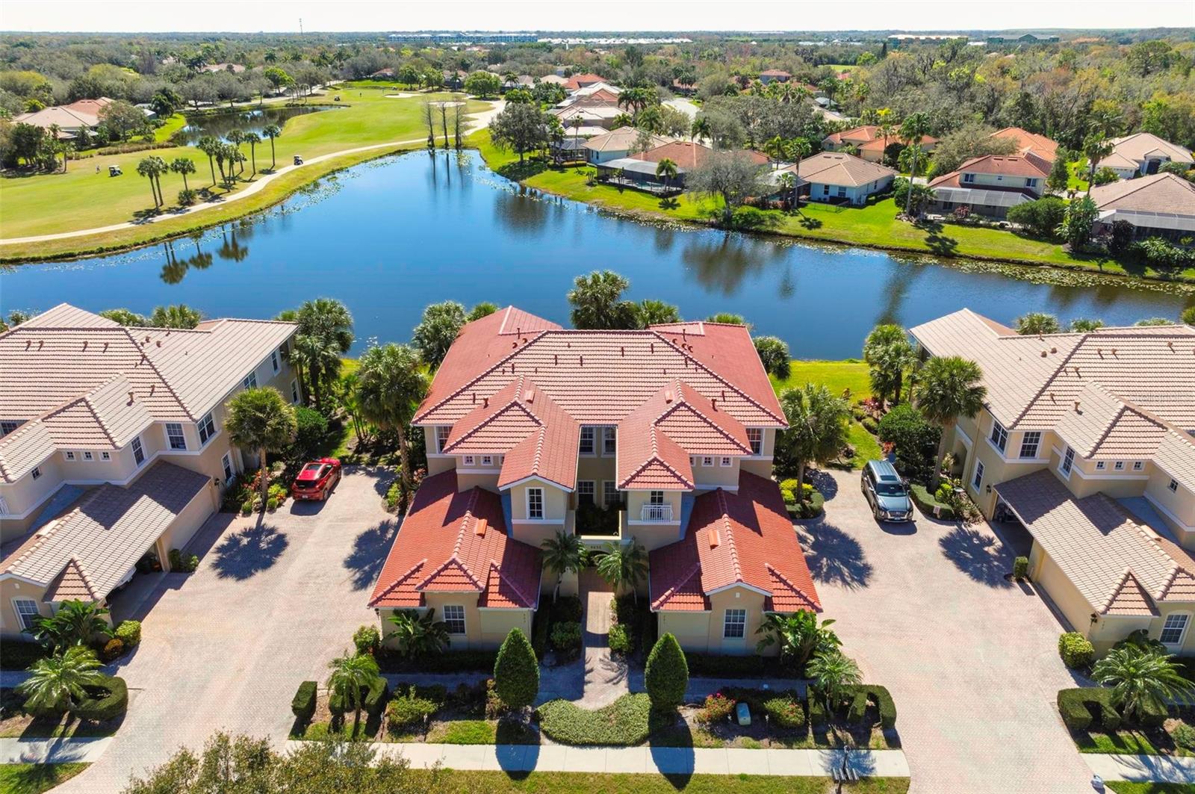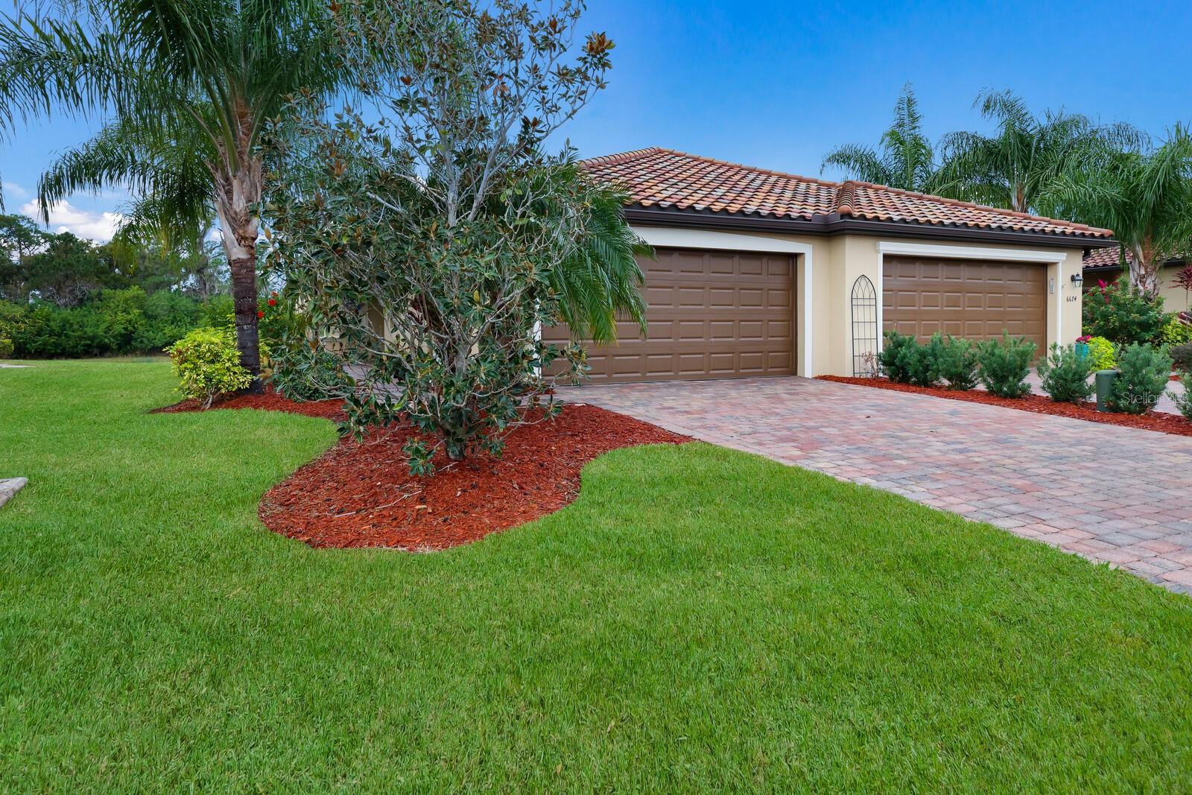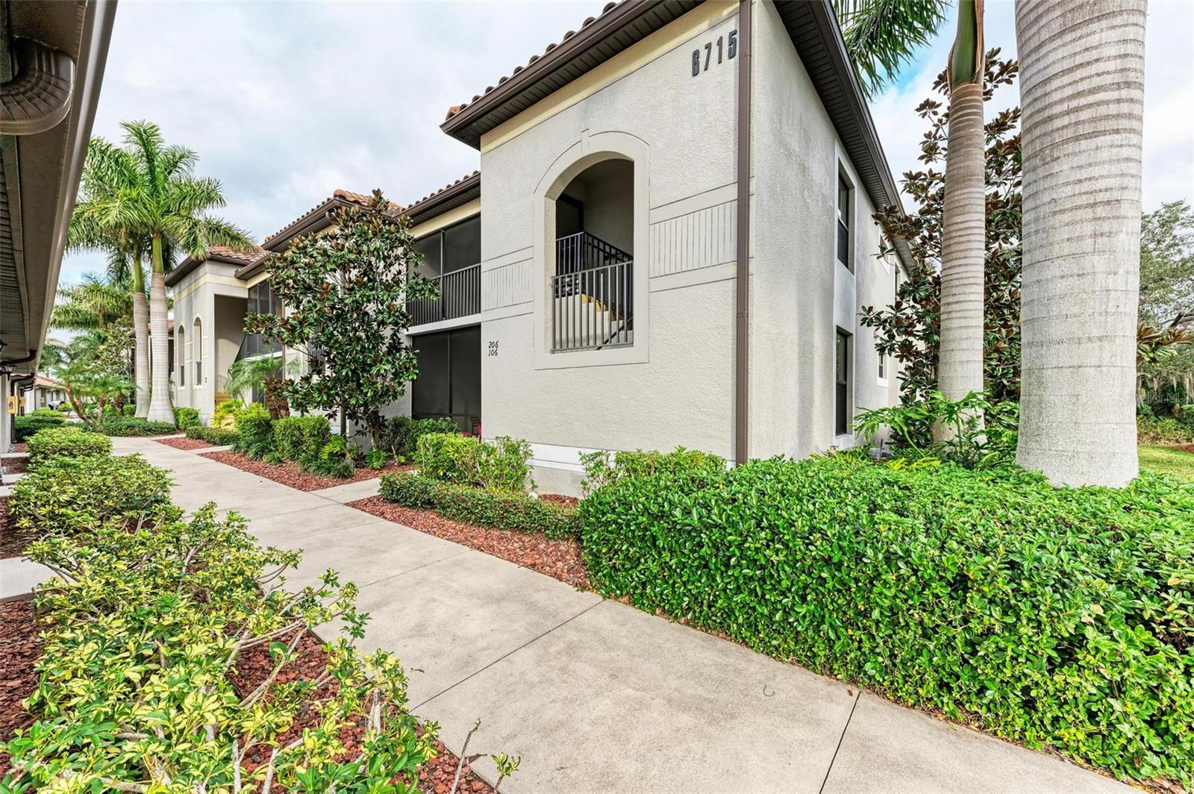8832 Brookfield Ter, Bradenton, Florida
List Price: $425,000
MLS Number:
A4122322
- Status: Sold
- Sold Date: Jul 17, 2015
- DOM: 70 days
- Square Feet: 2852
- Price / sqft: $149
- Bedrooms: 4
- Baths: 3
- Pool: Community
- Garage: 3 Car Garage
- City: BRADENTON
- Zip Code: 34212
- Year Built: 2005
- HOA Fee: $321
- Payments Due: Quarterly
Misc Info
Subdivision: Stoneybrook At Heritage H Spd U1pb44/168
Annual Taxes: $5,376
Annual CDD Fee: $1,375
HOA Fee: $321
HOA Payments Due: Quarterly
Lot Size: Up to 10, 889 Sq. Ft.
Request the MLS data sheet for this property
Sold Information
CDD: $415,000
Sold Price per Sqft: $ 145.51 / sqft
Home Features
Interior: Eating Space In Kitchen, Formal Dining Room Separate, Formal Living Room Separate, Great Room, Master Bedroom Downstairs, Split Bedroom, Volume Ceilings
Kitchen: Breakfast Bar, Pantry
Appliances: Dishwasher, Disposal, Dryer, Exhaust Fan, Hot Water Electric, Microwave, Range, Refrigerator, Washer
Flooring: Carpet, Ceramic Tile, Wood
Master Bath Features: Dual Sinks, Garden Bath, Tub with Separate Shower Stall
Fireplace: Electric Fireplace
Air Conditioning: Central
Exterior: Fruit Trees, Gutters / Downspouts, Irrigation System, Mature Landscaping, Oak Trees, Patio/Porch/Deck Open, Trees/Landscaped
Garage Features: Attached, Drive Space
Room Dimensions
Schools
- Elementary: Freedom Elementary
- Middle: Carlos E. Haile Middle
- High: Braden River High
- Map
- Street View
