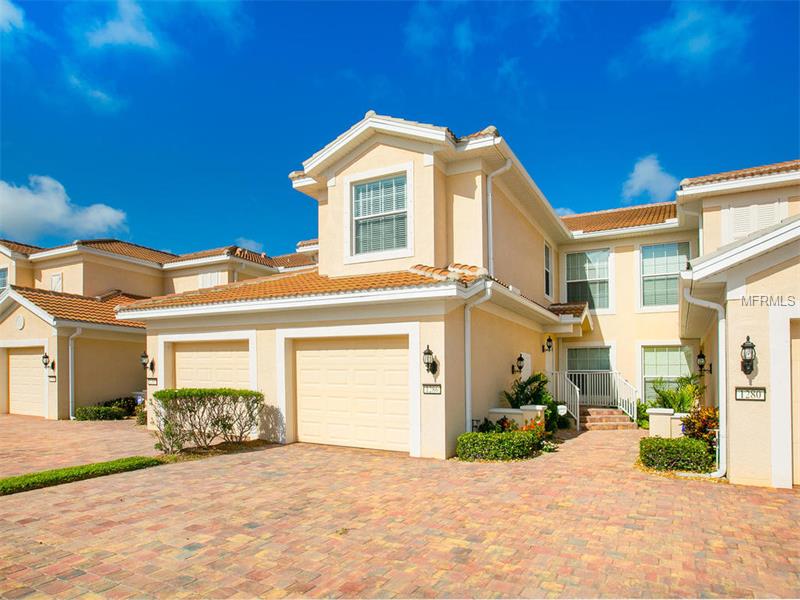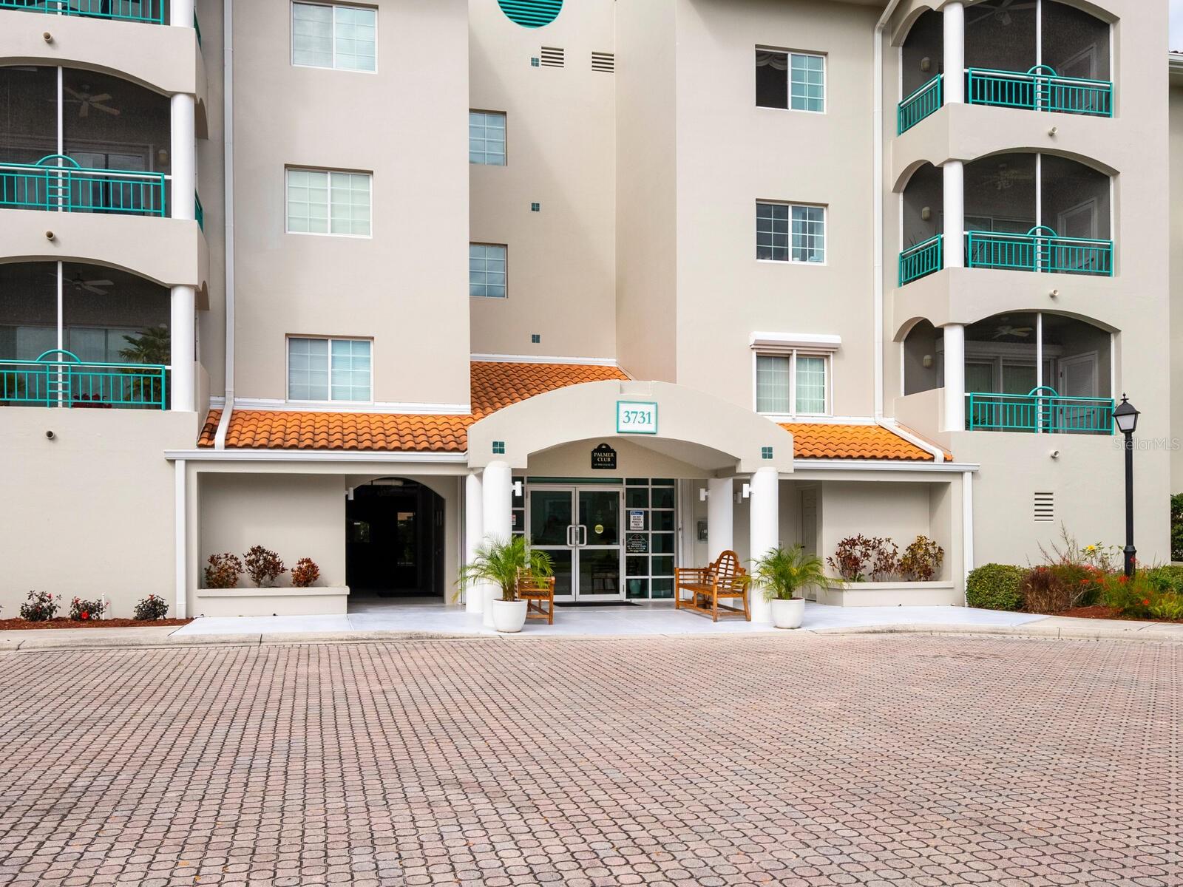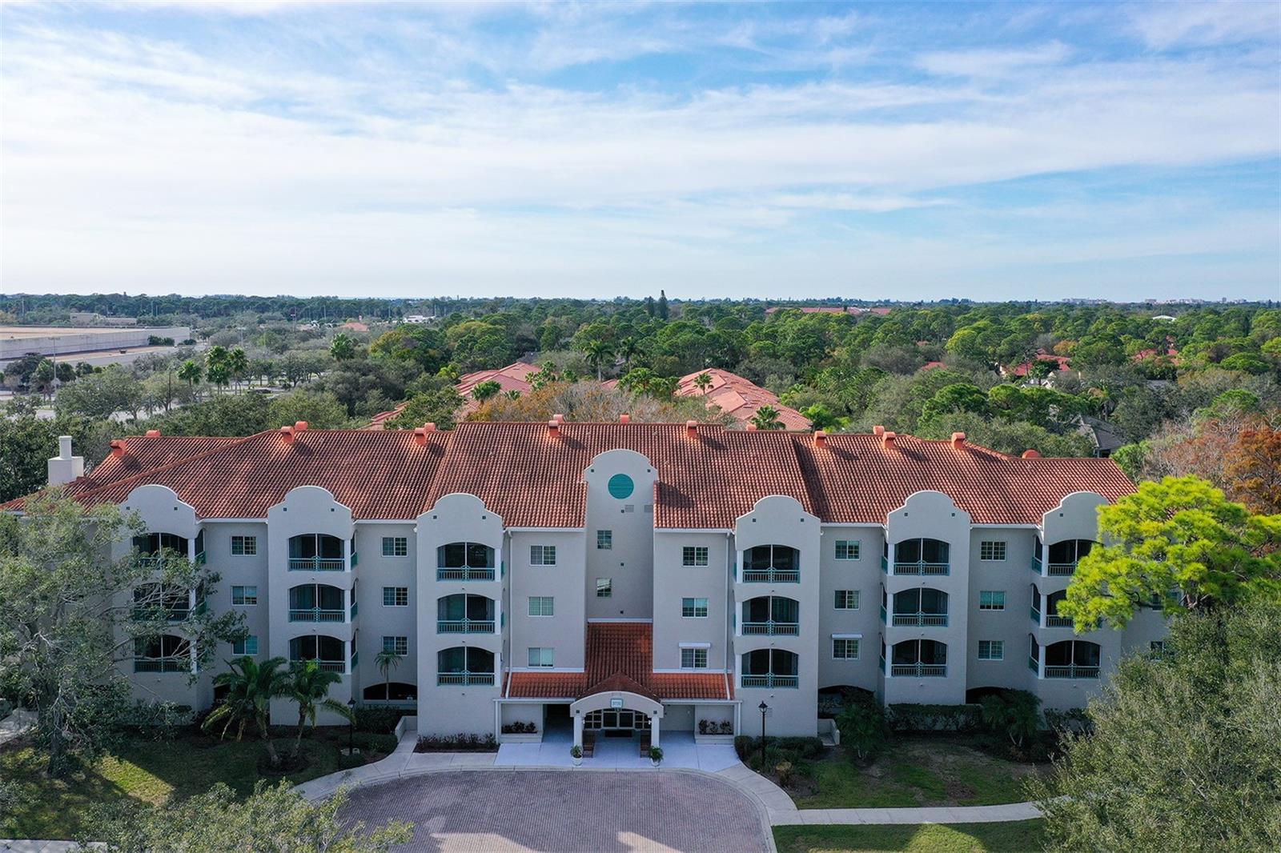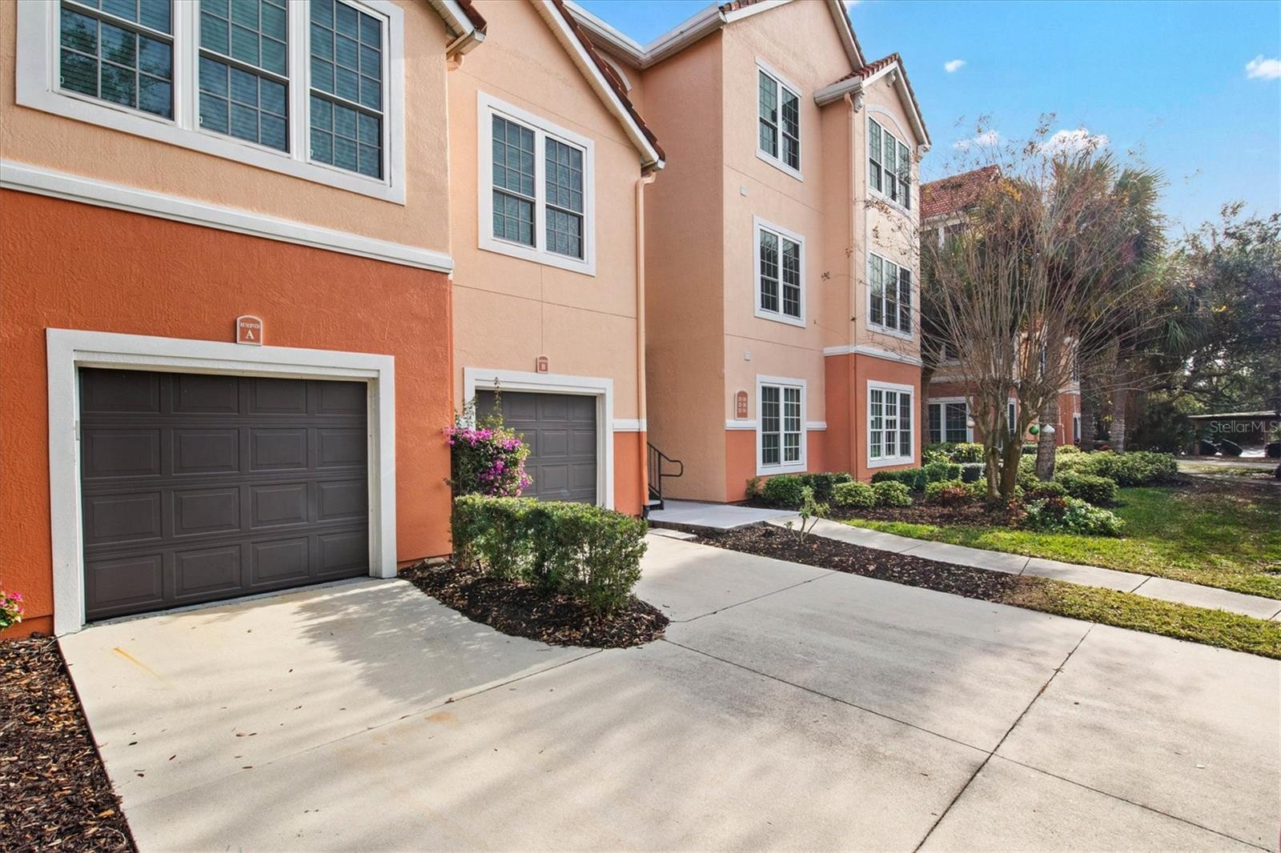1286 Burgos Dr # 1103, Sarasota, Florida
List Price: $299,000
MLS Number:
A4122571
- Status: Sold
- Sold Date: Jul 30, 2015
- DOM: 68 days
- Square Feet: 1863
- Price / sqft: $160
- Bedrooms: 3
- Baths: 2
- Pool: Community
- Garage: 1 Car Garage
- City: SARASOTA
- Zip Code: 34238
- Year Built: 2009
- HOA Fee: $649
- Payments Due: Quarterly
Misc Info
Subdivision: Lakeside At Isles On Palmer Ranch Sec 01 Ph 01
Annual Taxes: $3,126
HOA Fee: $649
HOA Payments Due: Quarterly
Water View: Lake
Request the MLS data sheet for this property
Sold Information
CDD: $280,000
Sold Price per Sqft: $ 150.30 / sqft
Condo Information
Condo Maintenance Fee: $571
Condo Maintenance Fee Schedule: Quarterly
Maintenance Includes: Building Exterior, Cable, Community Pool, Escrow Reserves Fund, Ground Maintenance, Insurance Building, Manager, Other, Pest Control, Recreational Facilities, Trash Removal, Water/Sewer
Condo Floor Number: 2
Number of Stories in Building: 2
Pets Allowed: 1
Pet Restrictions: leash laws
Max Number of Pets: 2
Max Pet Weight: 42 lbs
Home Features
Interior: Breakfast Room Separate, Formal Dining Room Separate, Living Room/Great Room
Kitchen: Breakfast Bar
Appliances: Dishwasher, Disposal, Dryer, Microwave, Range, Refrigerator, Washer
Flooring: Carpet, Ceramic Tile
Master Bath Features: Dual Sinks, Garden Bath, Tub with Separate Shower Stall
Air Conditioning: Central
Exterior: Gutters / Downspouts, Irrigation System, Mature Landscaping, Patio/Porch/Deck Covered, Sliding Doors
Garage Features: Attached, Door Opener, Drive Space
Room Dimensions
- Map
- Street View




