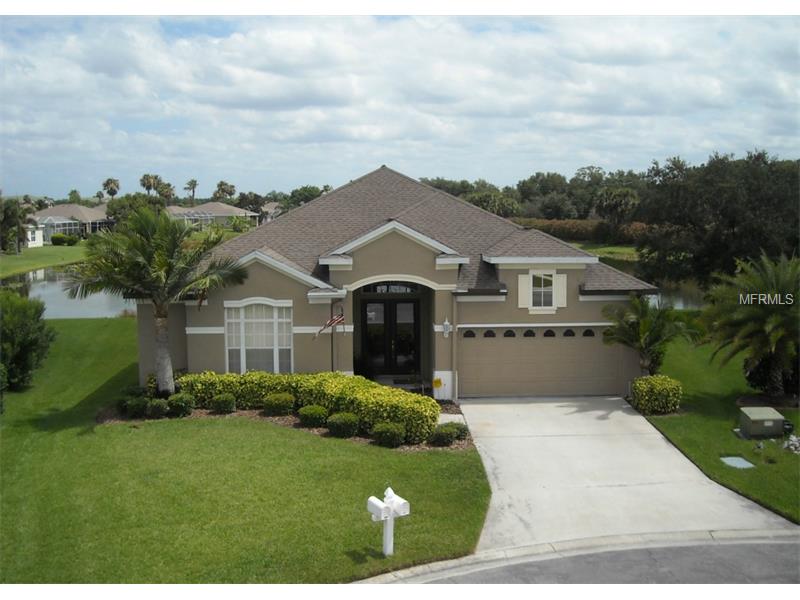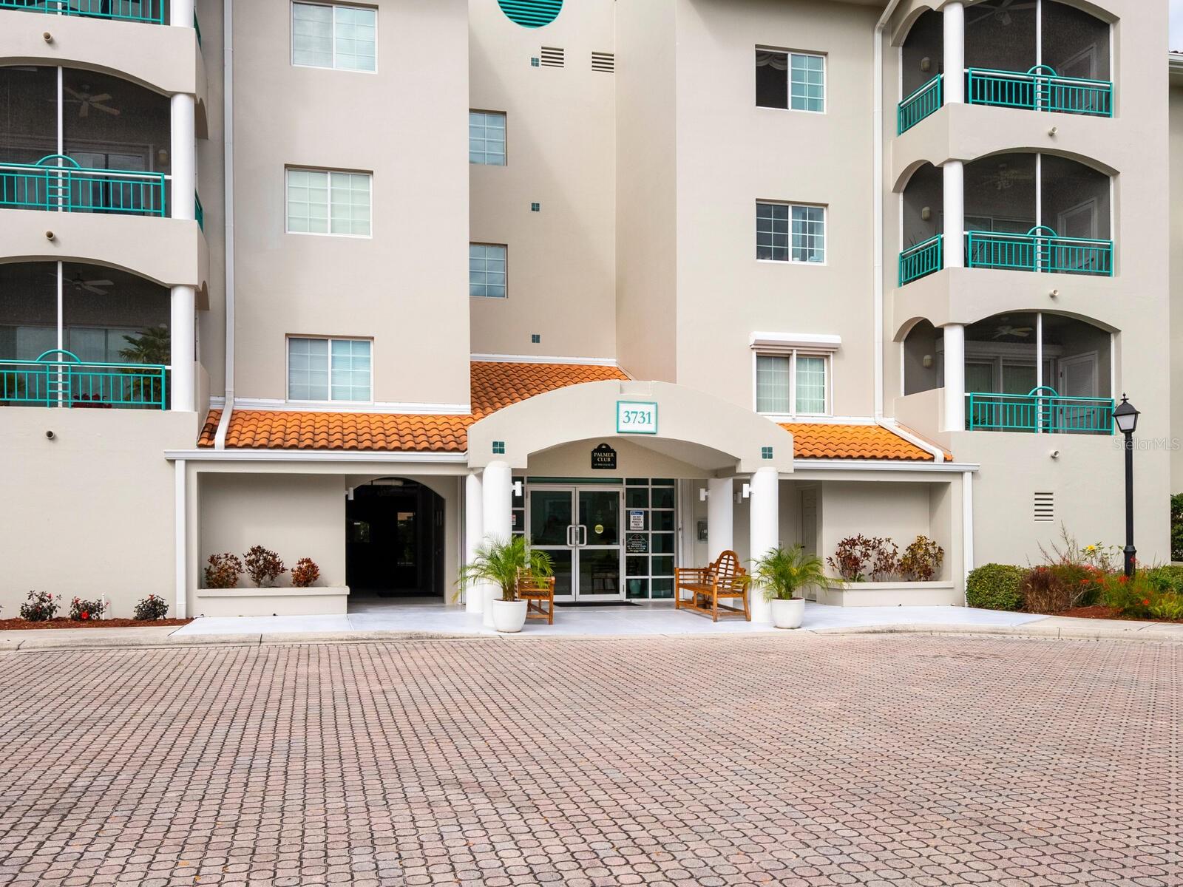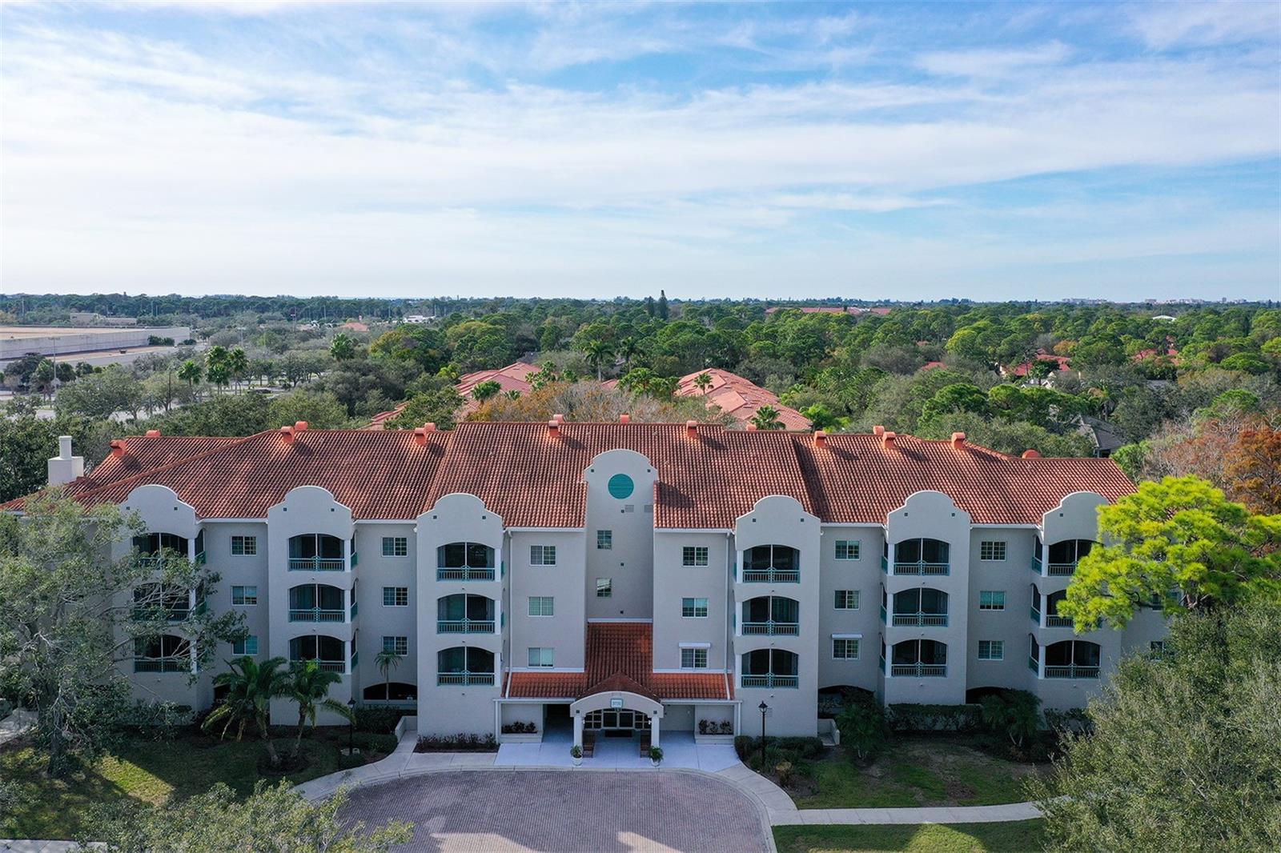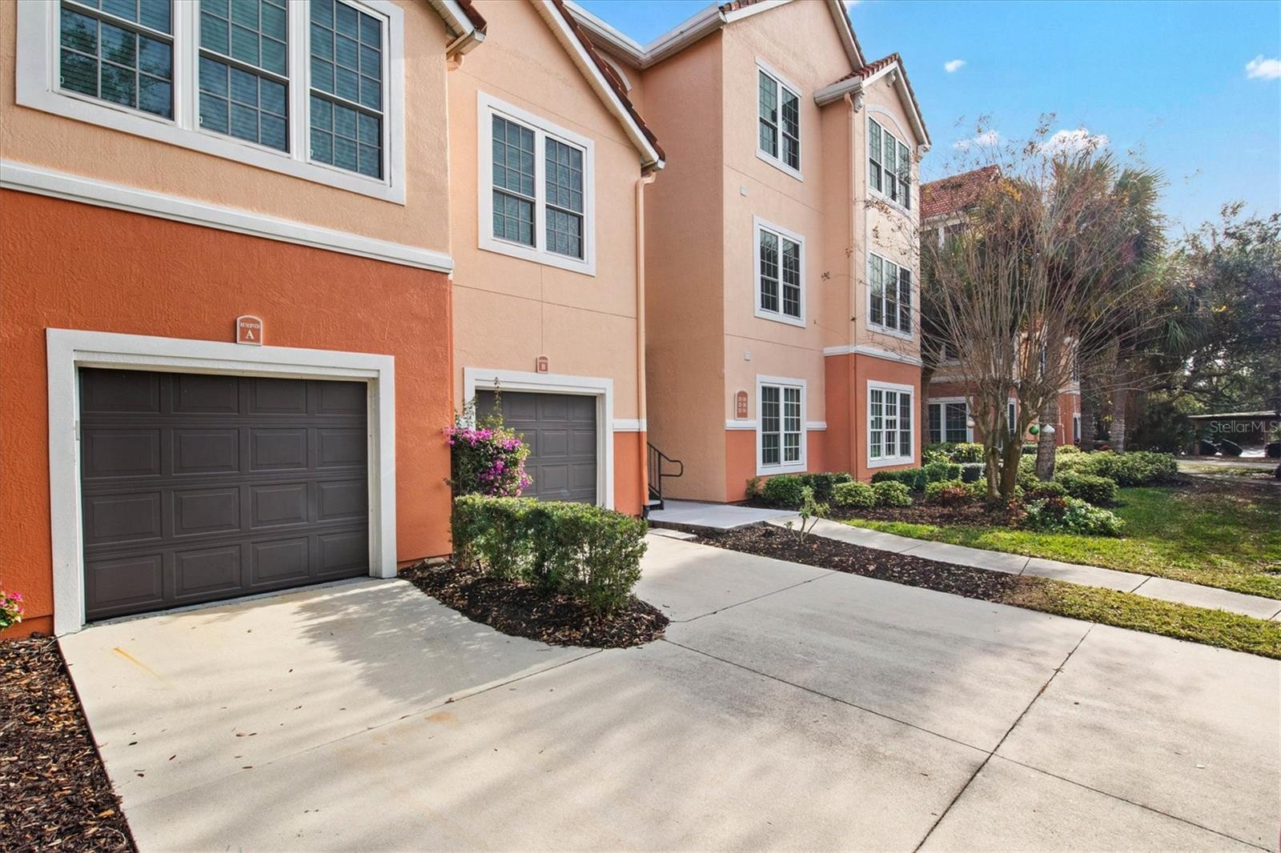6281 Donnington Ct, Sarasota, Florida
List Price: $299,000
MLS Number:
A4123496
- Status: Sold
- Sold Date: Aug 19, 2015
- DOM: 60 days
- Square Feet: 2222
- Price / sqft: $135
- Bedrooms: 4
- Baths: 2
- Pool: None
- Garage: 2 Car Garage
- City: SARASOTA
- Zip Code: 34238
- Year Built: 1999
- HOA Fee: $357
- Payments Due: Semi Annual
Misc Info
Subdivision: Wellington Chase
Annual Taxes: $2,866
HOA Fee: $357
HOA Payments Due: Semi Annual
Water Front: Pond
Water View: Pond
Lot Size: Up to 10, 889 Sq. Ft.
Request the MLS data sheet for this property
Sold Information
CDD: $288,000
Sold Price per Sqft: $ 129.61 / sqft
Home Features
Interior: Eating Space In Kitchen, Formal Dining Room Separate, Formal Living Room Separate, Kitchen/Family Room Combo, Split Bedroom, Volume Ceilings
Kitchen: Closet Pantry
Appliances: Dishwasher, Disposal, Hot Water Electric, Range, Refrigerator
Flooring: Carpet, Ceramic Tile
Master Bath Features: Dual Sinks, Garden Bath, Tub with Separate Shower Stall
Air Conditioning: Central
Exterior: Patio/Porch/Deck Covered, Patio/Porch/Deck Screened, Sliding Doors
Garage Features: Attached, Door Opener
Room Dimensions
Schools
- Elementary: Ashton Elementary
- Middle: Sarasota Middle
- High: Riverview High
- Map
- Street View




