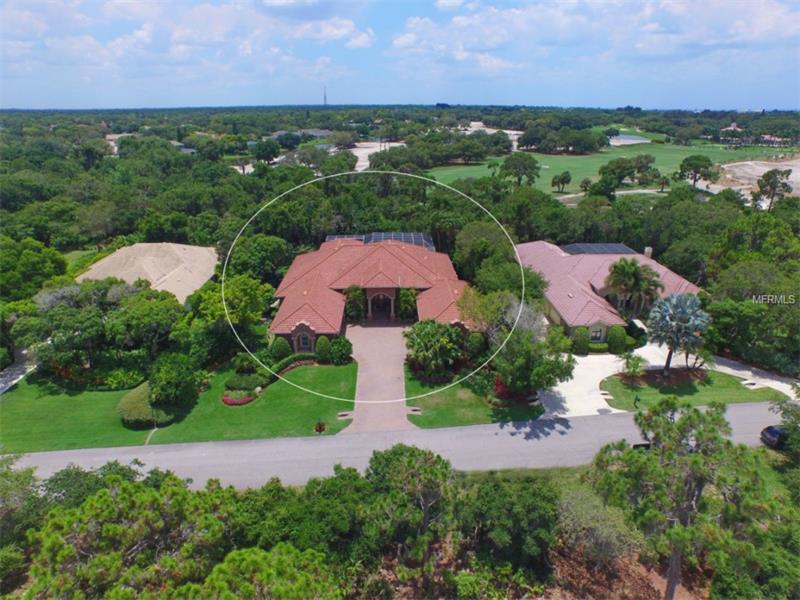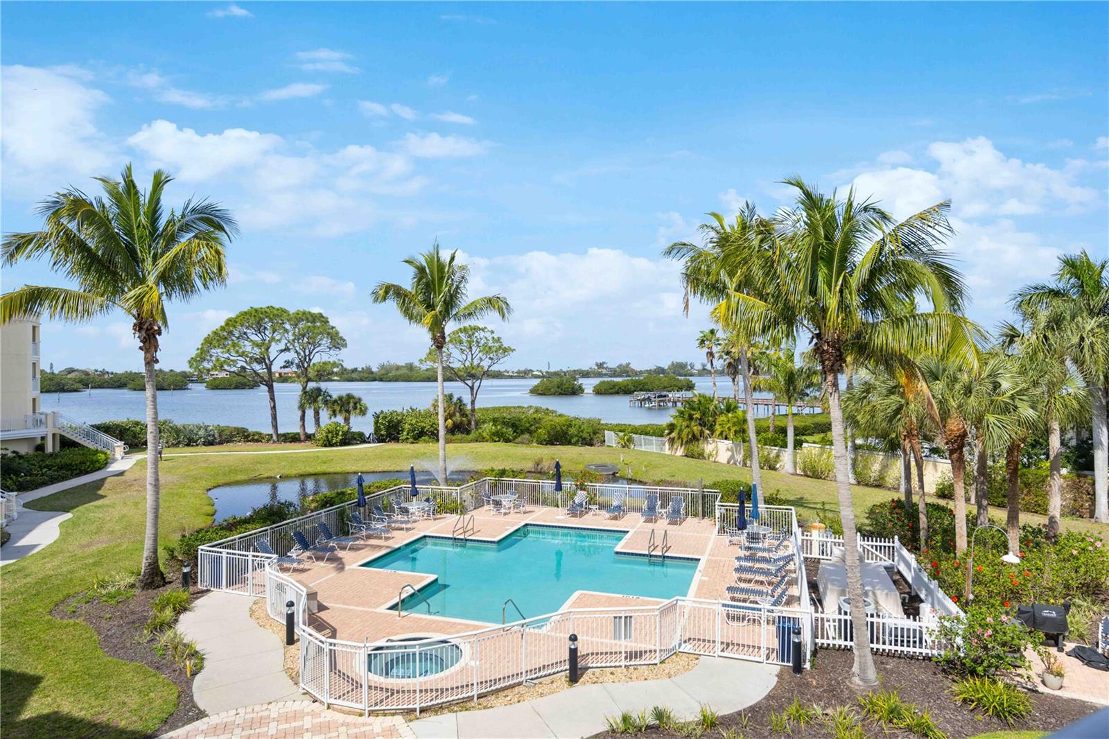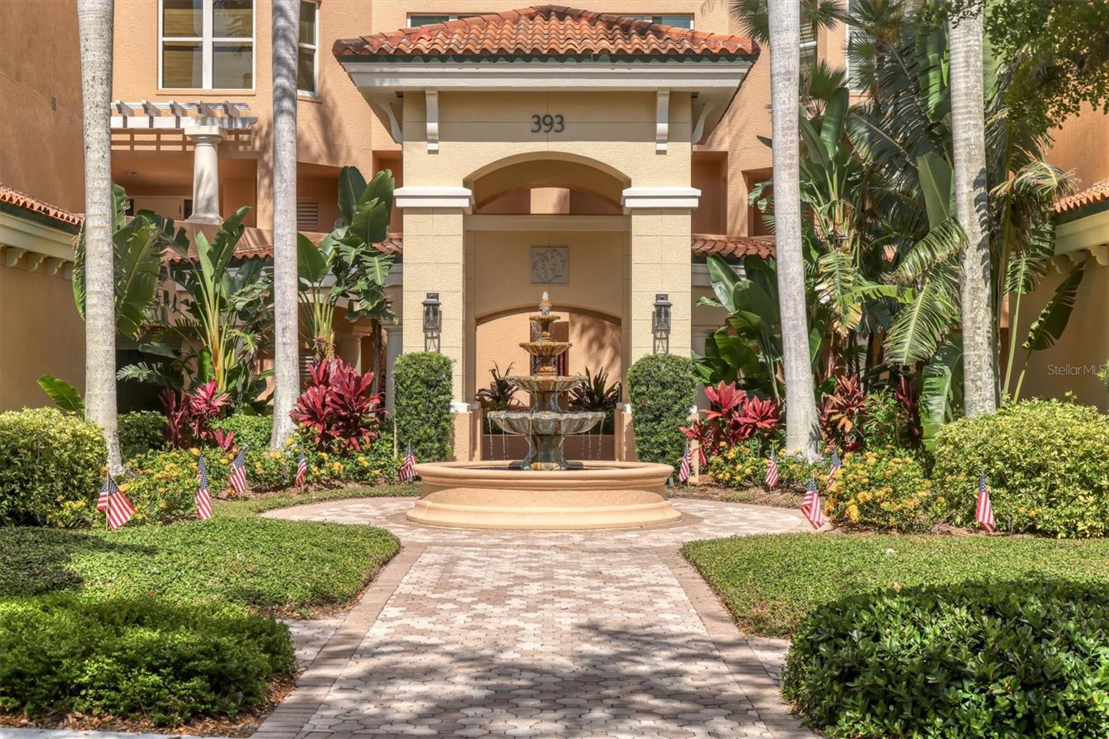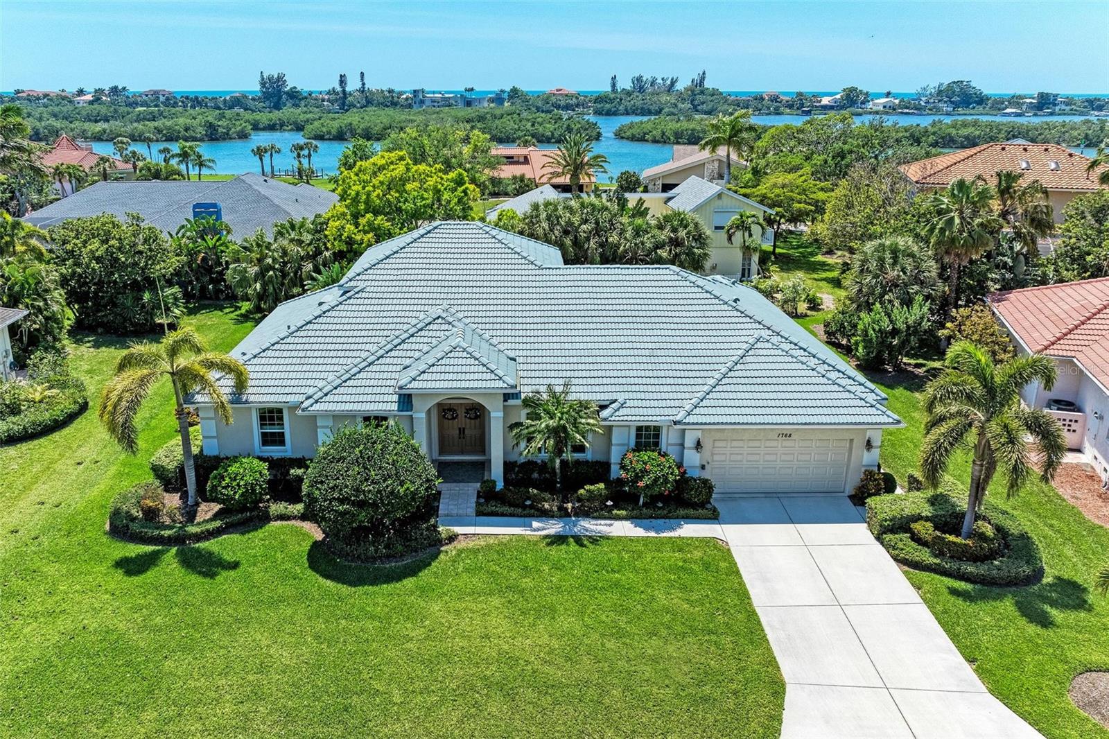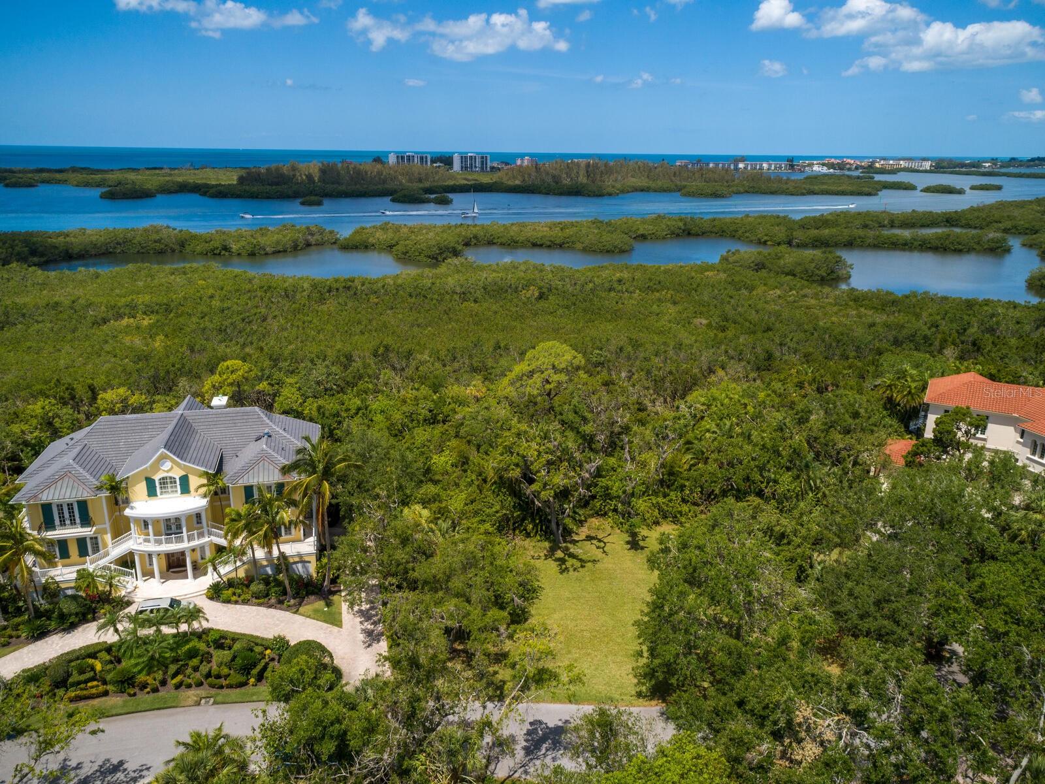847 Macewen Dr , Osprey, Florida
List Price: $895,000
MLS Number:
A4123513
- Status: Sold
- Sold Date: Feb 29, 2016
- DOM: 250 days
- Square Feet: 4620
- Price / sqft: $194
- Bedrooms: 4
- Baths: 4
- Pool: Private
- Garage: 4
- City: OSPREY
- Zip Code: 34229
- Year Built: 2000
- HOA Fee: $425
- Payments Due: Quarterly
Misc Info
Subdivision: Oaks
Annual Taxes: $11,198
HOA Fee: $425
HOA Payments Due: Quarterly
Lot Size: 1/2 to less than 1
Request the MLS data sheet for this property
Sold Information
CDD: $850,000
Sold Price per Sqft: $ 183.98 / sqft
Home Features
Interior: Eating Space In Kitchen, Formal Dining Room Separate, Living Room/Great Room, Master Bedroom Downstairs, Open Floor Plan, Split Bedroom, Volume Ceilings
Kitchen: Breakfast Bar, Closet Pantry, Desk Built In
Appliances: Dishwasher, Disposal, Dryer, Electric Water Heater, Microwave, Range, Refrigerator, Tankless Water Heater
Flooring: Carpet, Ceramic Tile, Marble
Master Bath Features: Bath w Spa/Hydro Massage Tub, Dual Sinks, Tub with Separate Shower Stall
Air Conditioning: Central Air, Zoned
Exterior: French Doors, Irrigation System, Rain Gutters
Garage Features: Driveway, Garage Door Opener, Oversized
Pool Type: Gunite/Concrete, Heated Pool, In Ground, Pool Sweep, Screen Enclosure
Room Dimensions
Schools
- Elementary: Laurel Nokomis Elementary
- Middle: Laurel Nokomis Middle
- High: Venice Senior High
- Map
- Street View
