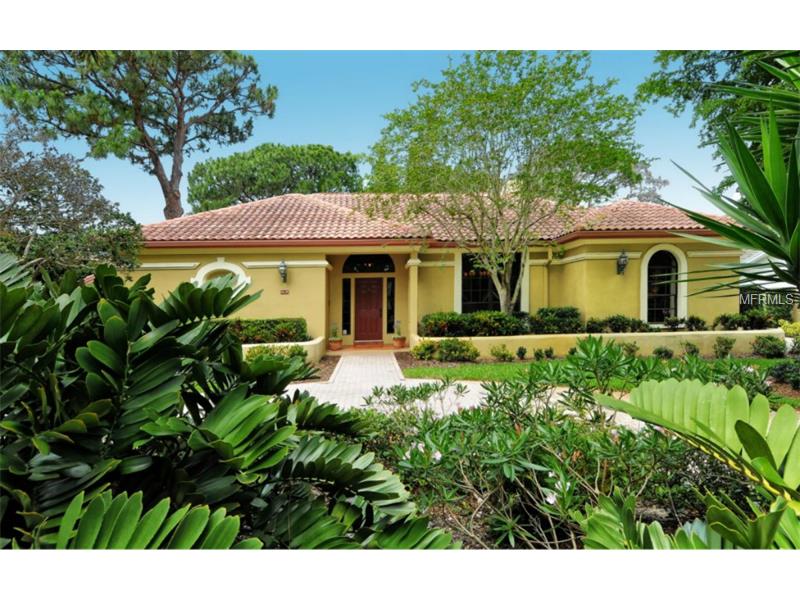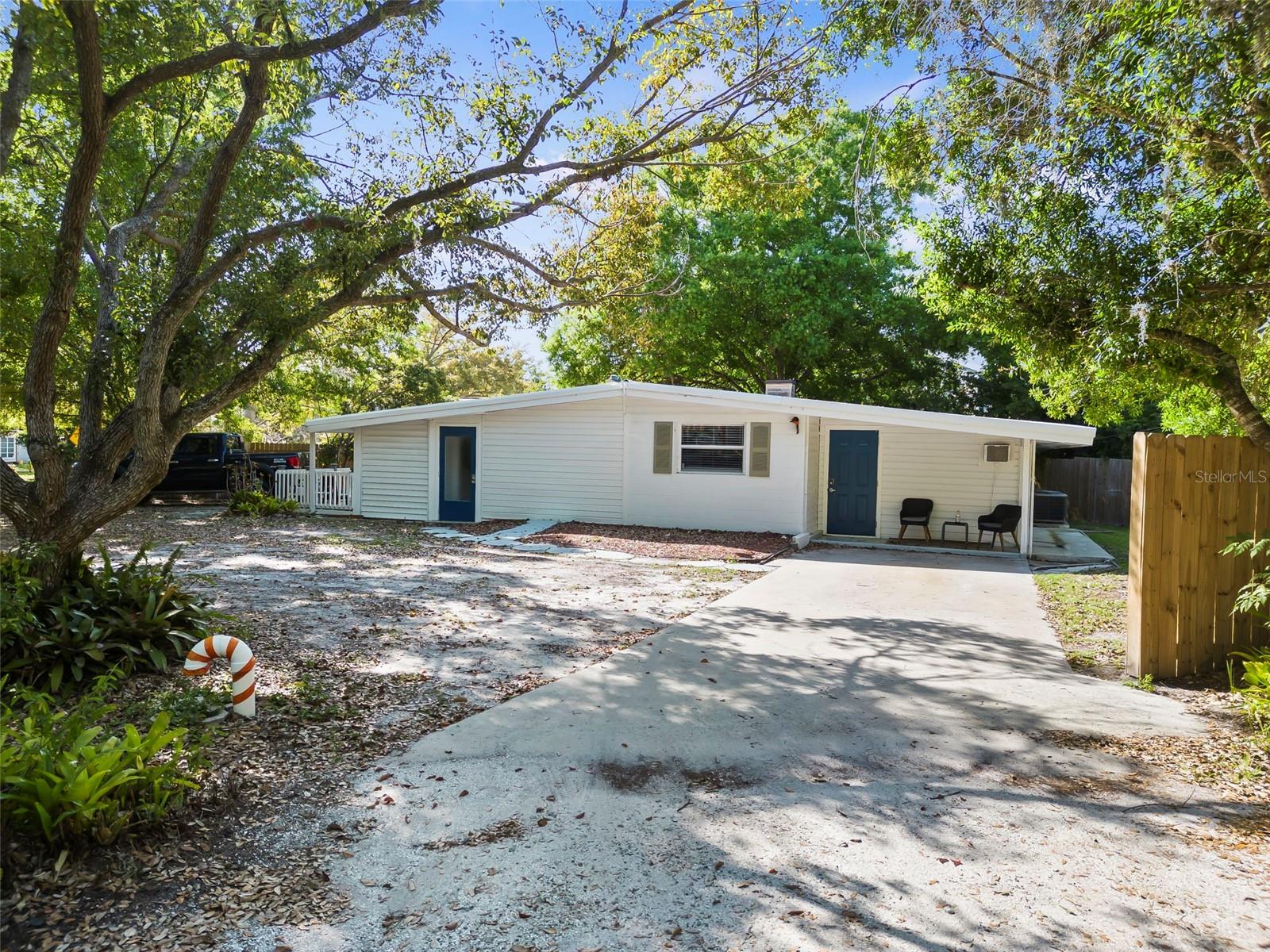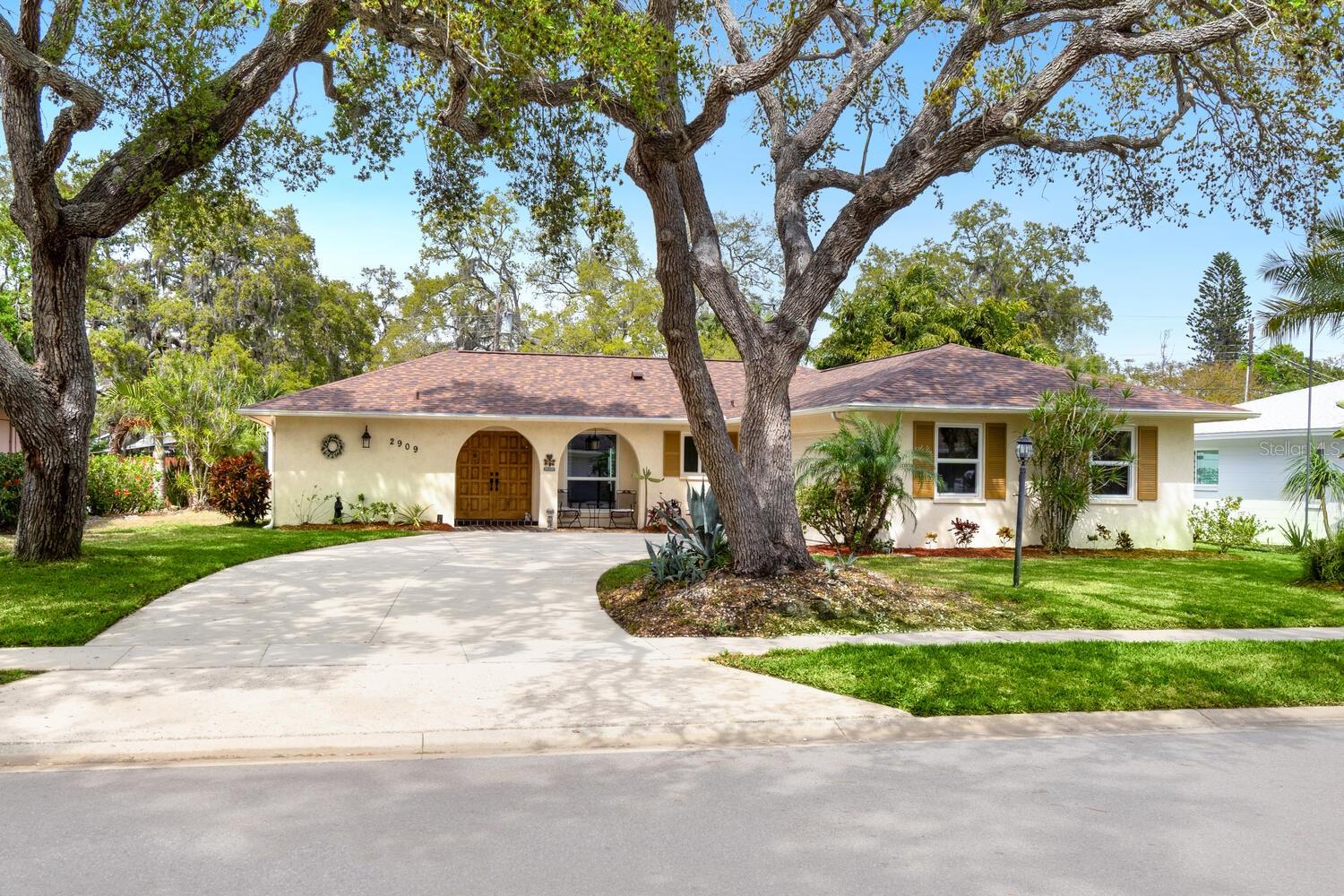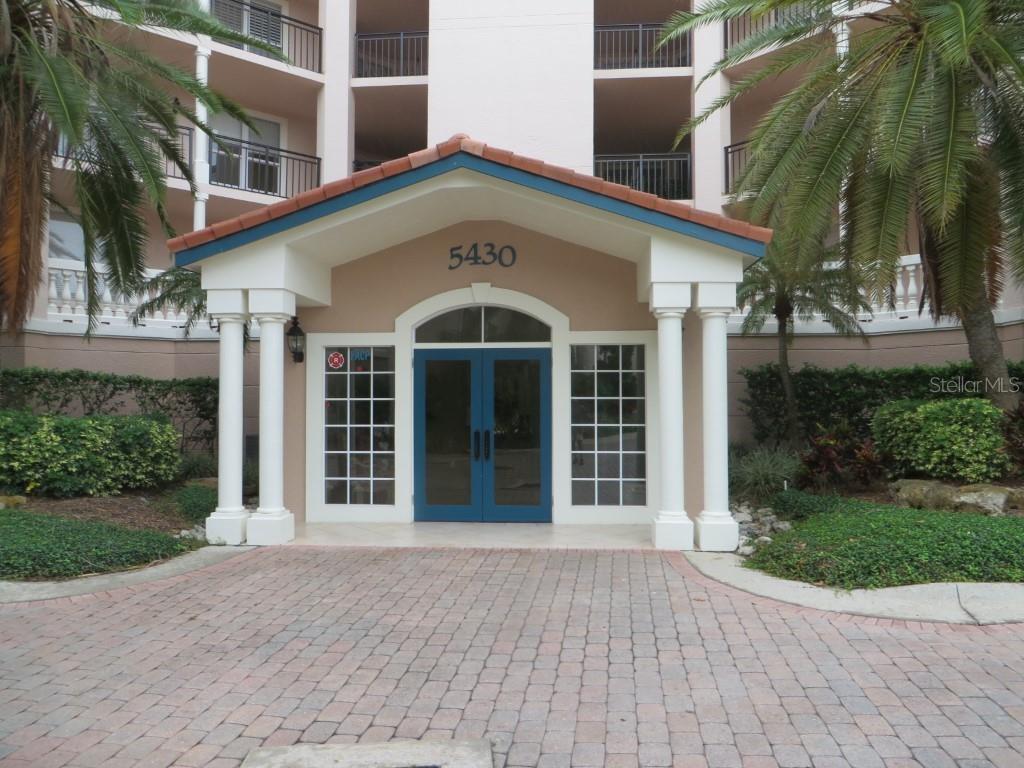4638 Pine Harrier Dr , Sarasota, Florida
List Price: $539,000
MLS Number:
A4123530
- Status: Sold
- Sold Date: Sep 29, 2015
- DOM: 76 days
- Square Feet: 2068
- Price / sqft: $261
- Bedrooms: 3
- Baths: 3
- Pool: Private
- Garage: 2
- City: SARASOTA
- Zip Code: 34231
- Year Built: 1986
- HOA Fee: $1,152
- Payments Due: Annually
Misc Info
Subdivision: The Landings
Annual Taxes: $5,936
HOA Fee: $1,152
HOA Payments Due: Annually
Lot Size: 1/4 to less than 1/2
Request the MLS data sheet for this property
Sold Information
CDD: $490,000
Sold Price per Sqft: $ 236.94 / sqft
Home Features
Interior: Eating Space In Kitchen, Great Room, Living Room/Dining Room Combo, Open Floor Plan, Split Bedroom, Volume Ceilings
Appliances: Dishwasher, Disposal, Electric Water Heater, Microwave Hood, Range, Refrigerator
Flooring: Ceramic Tile, Other
Master Bath Features: Dual Sinks, Tub with Separate Shower Stall
Fireplace: Living Room, Wood Burning
Air Conditioning: Central Air
Exterior: Irrigation System, Rain Gutters, Sliding Doors, Sprinkler Metered
Garage Features: Circular Driveway, Garage Door Opener, Garage Faces Rear, Garage Faces Side
Pool Type: Heated Pool, Heated Spa, In Ground, Outside Bath Access, Screen Enclosure, Spa
Room Dimensions
Schools
- Elementary: Phillippi Shores Elementa
- Middle: Brookside Middle
- High: Riverview High
- Map
- Street View




























