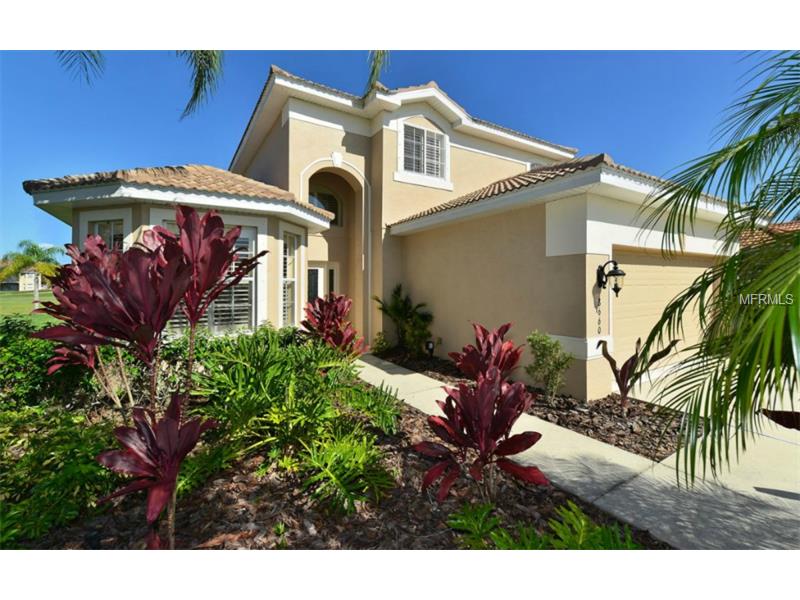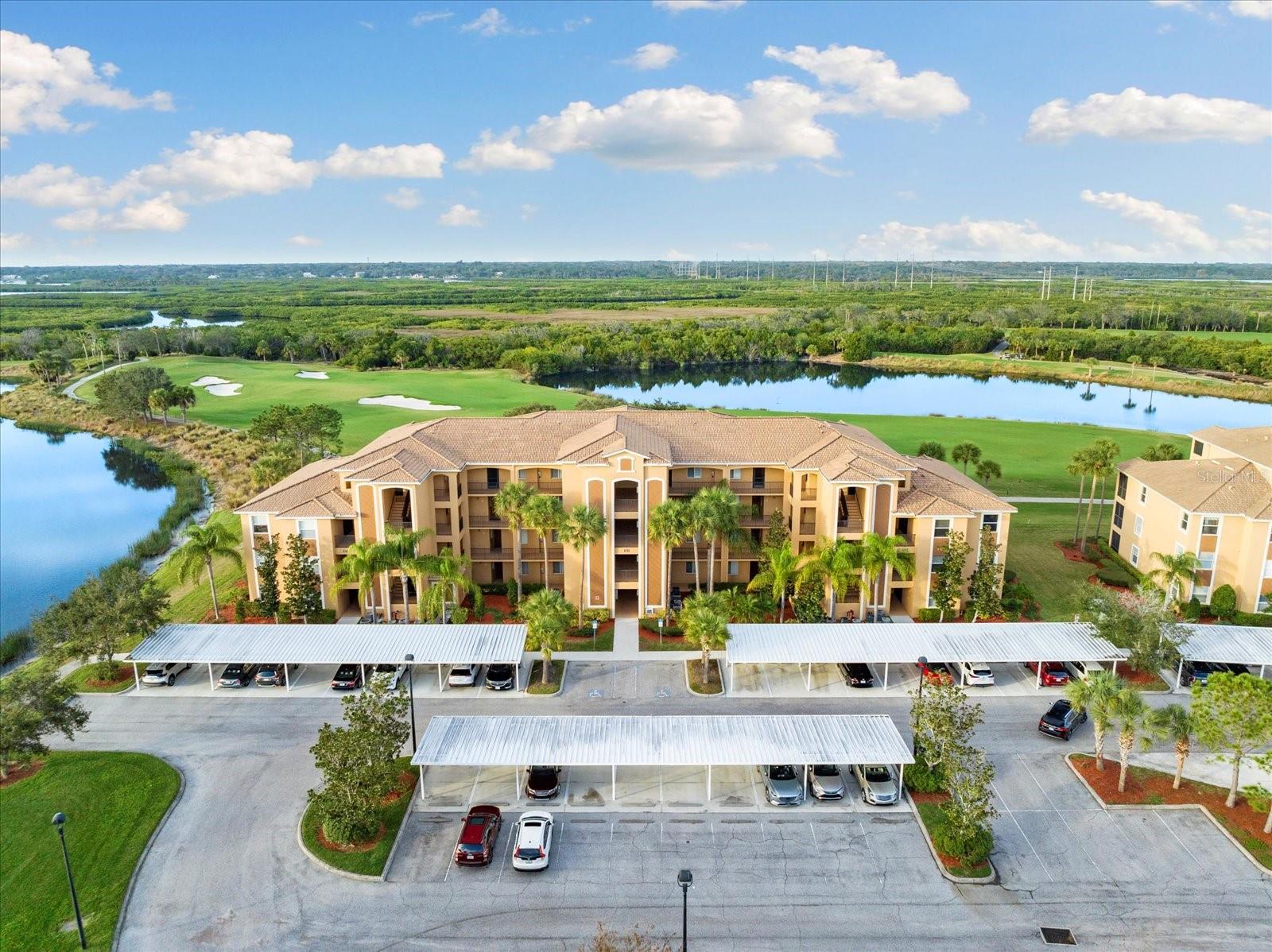8660 Stone Harbour Loop, Bradenton, Florida
List Price: $299,000
MLS Number:
A4123894
- Status: Sold
- Sold Date: Aug 04, 2015
- DOM: 67 days
- Square Feet: 2104
- Price / sqft: $142
- Bedrooms: 3
- Baths: 2
- Half Baths: 1
- Pool: Community
- Garage: 2 Car Garage
- City: BRADENTON
- Zip Code: 34212
- Year Built: 2004
- HOA Fee: $177
- Payments Due: Quarterly
Misc Info
Subdivision: Stoneybrook At Heritage H Spc U1
Annual Taxes: $3,186
Annual CDD Fee: $778
HOA Fee: $177
HOA Payments Due: Quarterly
Lot Size: Up to 10, 889 Sq. Ft.
Request the MLS data sheet for this property
Sold Information
CDD: $270,000
Sold Price per Sqft: $ 128.33 / sqft
Home Features
Interior: Formal Dining Room Separate, Great Room, Master Bedroom Downstairs, Open Floor Plan
Kitchen: Pantry
Appliances: Built In Oven, Convection Oven, Dishwasher, Disposal, Dryer, Exhaust Fan, Hot Water Gas, Microwave, Oven, Range, Refrigerator, Washer
Flooring: Carpet, Ceramic Tile, Wood
Master Bath Features: Dual Sinks, Tub with Separate Shower Stall
Fireplace: Decorative, Electric Fireplace, Family Room
Air Conditioning: Central
Exterior: Hurricane Shutters, Irrigation System, Mature Landscaping, Oak Trees, Outdoor Lights, Screen/Covered Enclosure, Sliding Doors, Trees/Landscaped
Garage Features: Attached
Room Dimensions
Schools
- Elementary: Freedom Elementary
- Middle: Carlos E. Haile Middle
- High: Braden River High
- Map
- Street View


