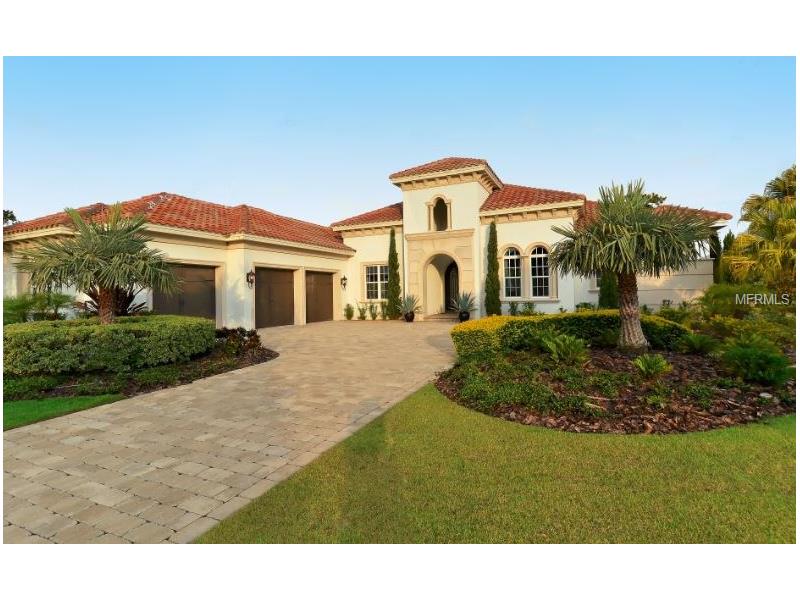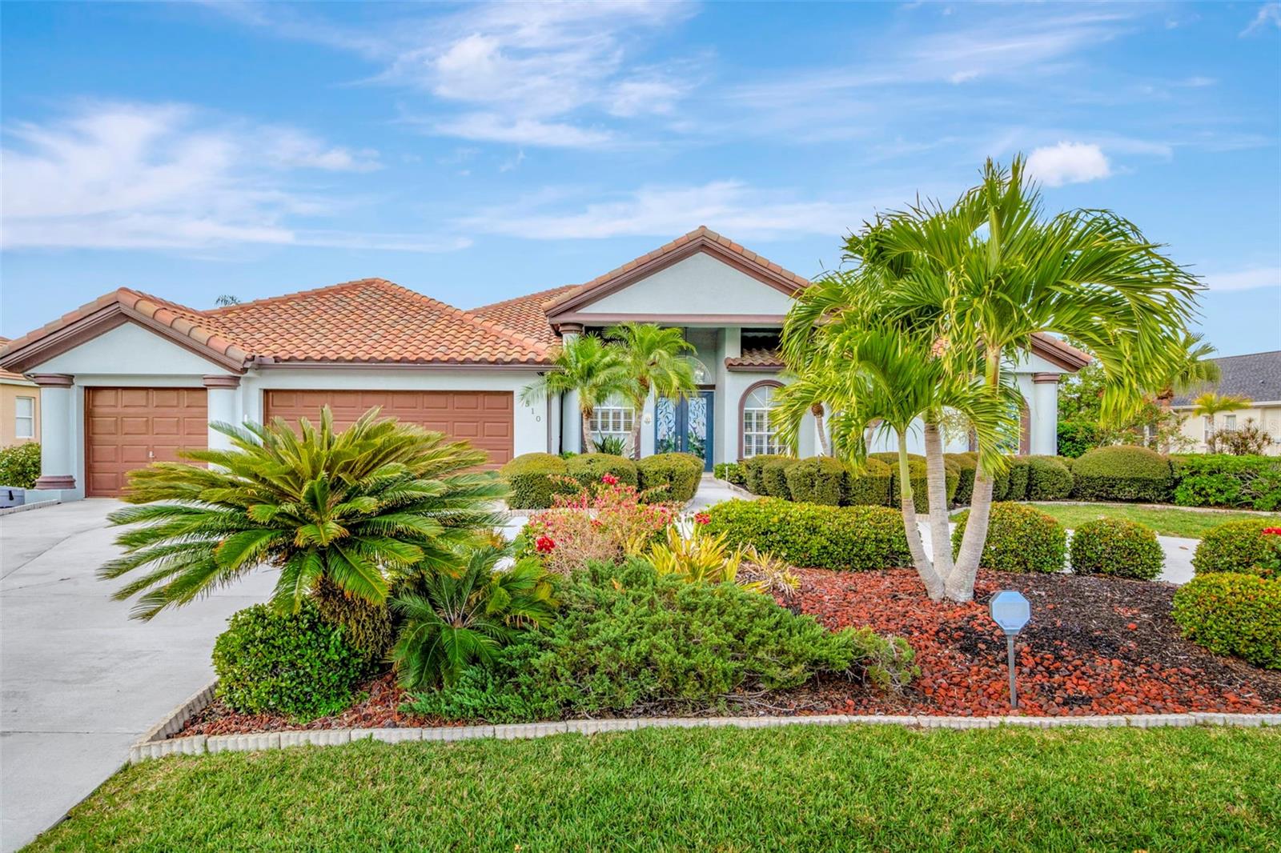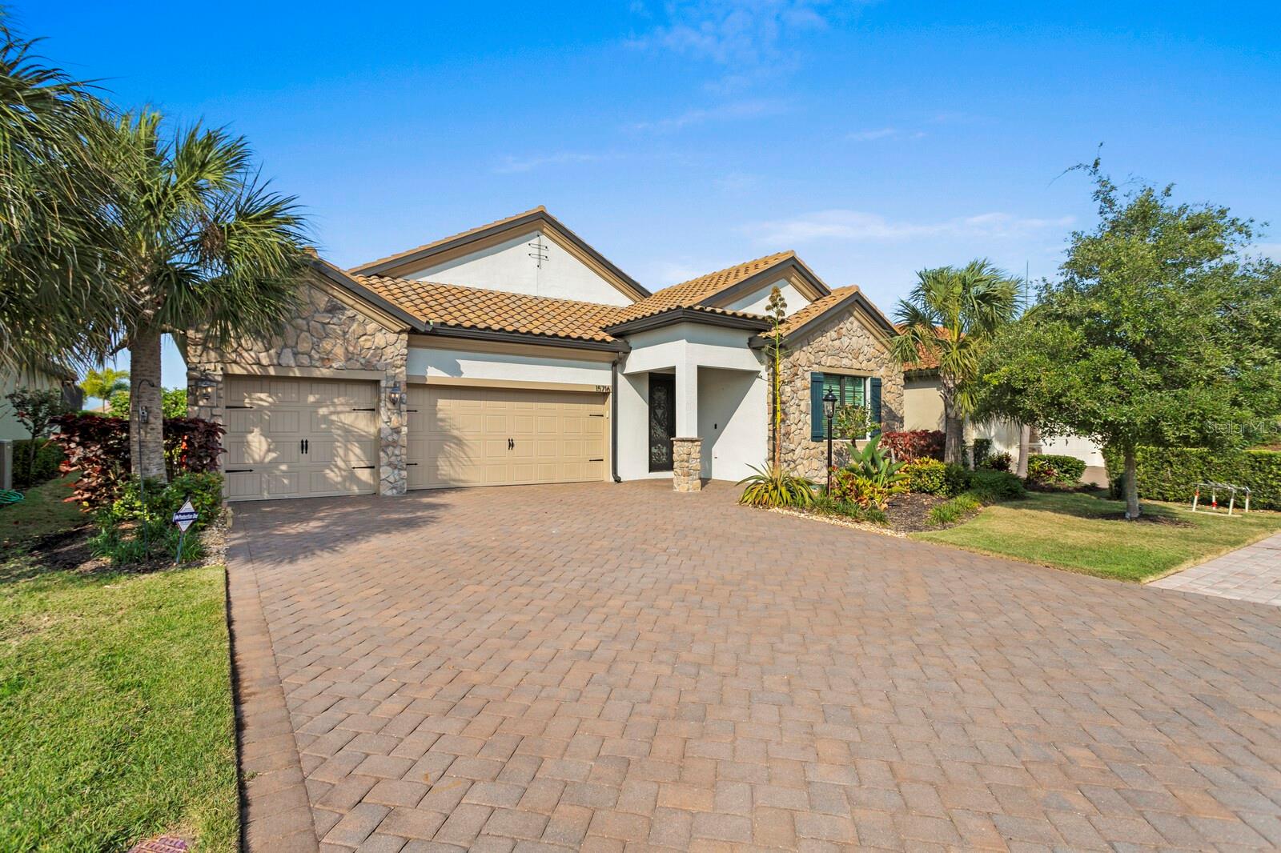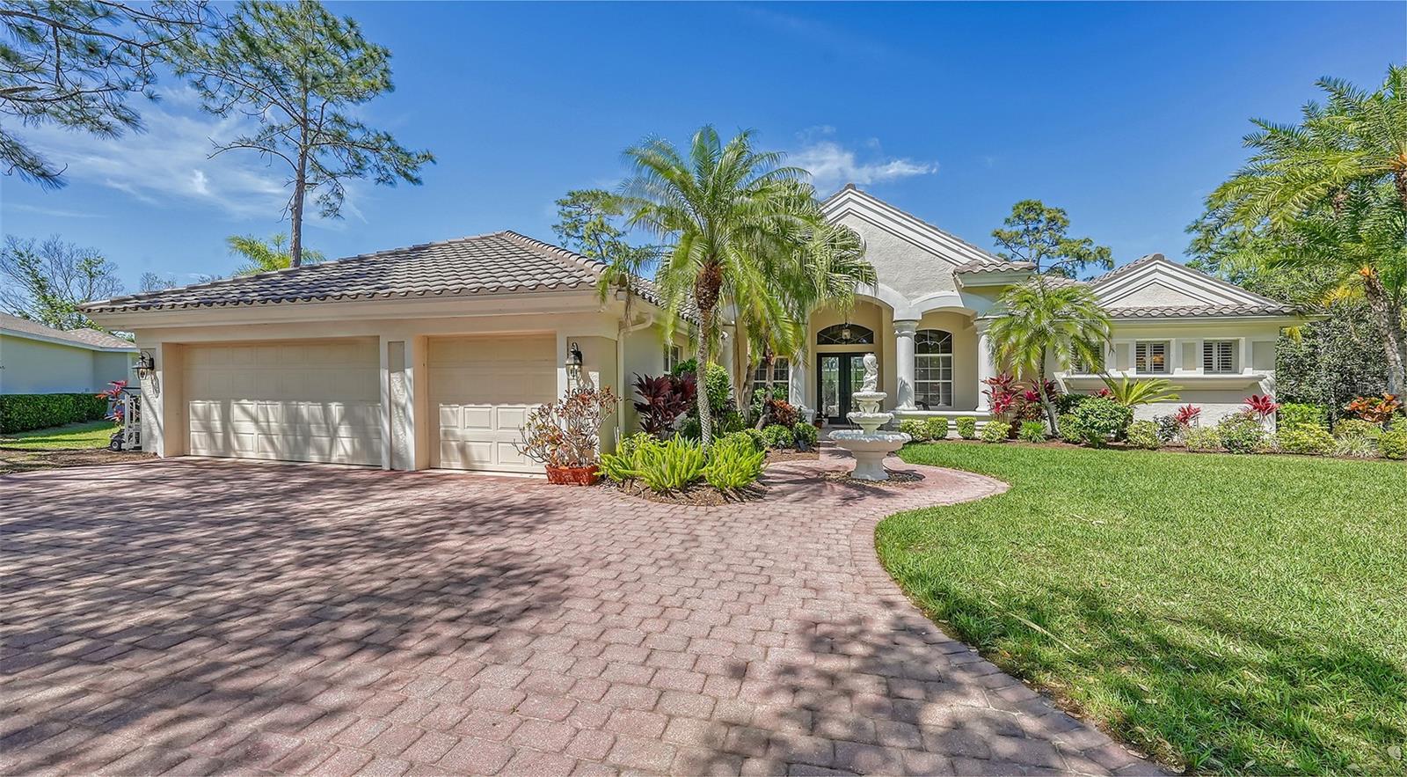19450 Beacon Park Pl , Bradenton, Florida
List Price: $1,395,000
MLS Number:
A4124456
- Status: Sold
- Sold Date: Apr 29, 2016
- DOM: 334 days
- Square Feet: 3886
- Price / sqft: $359
- Bedrooms: 4
- Baths: 4
- Pool: Private
- Garage: 3
- City: BRADENTON
- Zip Code: 34202
- Year Built: 2013
- HOA Fee: $755
- Payments Due: Quarterly
Misc Info
Subdivision: Concession Ph I
Annual Taxes: $16,651
HOA Fee: $755
HOA Payments Due: Quarterly
Water View: Lake
Lot Size: 1/2 Acre to 1 Acre
Request the MLS data sheet for this property
Sold Information
CDD: $1,325,000
Sold Price per Sqft: $ 340.97 / sqft
Home Features
Interior: Formal Dining Room Separate, Great Room, Kitchen/Family Room Combo, Open Floor Plan, Split Bedroom, Volume Ceilings
Kitchen: Breakfast Bar, Island, Walk In Pantry
Appliances: Bar Fridge, Built-In Oven, Convection Oven, Exhaust Fan, Gas Water Heater, Indoor Grill, Microwave, Refrigerator, Washer, Wine Refrigerator
Flooring: Carpet, Ceramic Tile, Marble, Wood
Master Bath Features: Bath w Spa/Hydro Massage Tub, Dual Sinks, Tub with Separate Shower Stall
Fireplace: Gas, Other
Air Conditioning: Central Air, Zoned
Exterior: Sliding Doors, Irrigation System, Outdoor Kitchen
Garage Features: Driveway, Garage Door Opener, Garage Faces Rear, Garage Faces Side
Pool Type: Child Safety Fence, Heated Pool, Heated Spa, In Ground, Other Water Feature, Spa
Room Dimensions
Schools
- Elementary: Robert E Willis Elementar
- Middle: Nolan Middle
- High: Lakewood Ranch High
- Map
- Street View




























