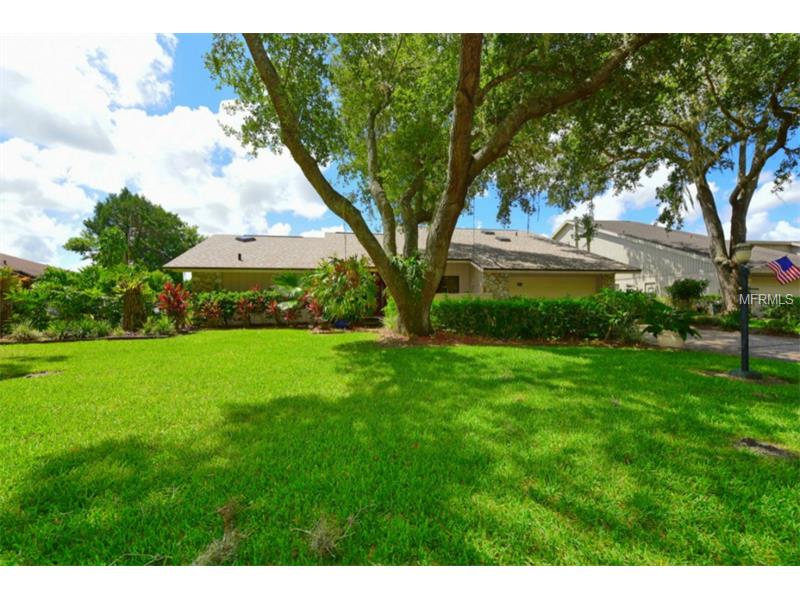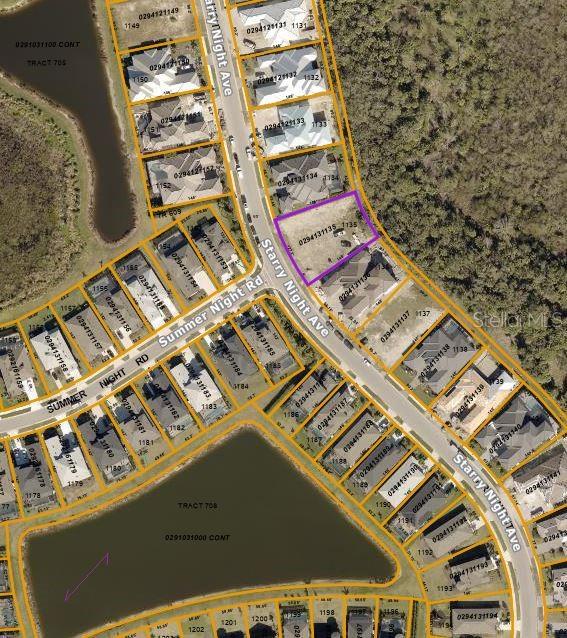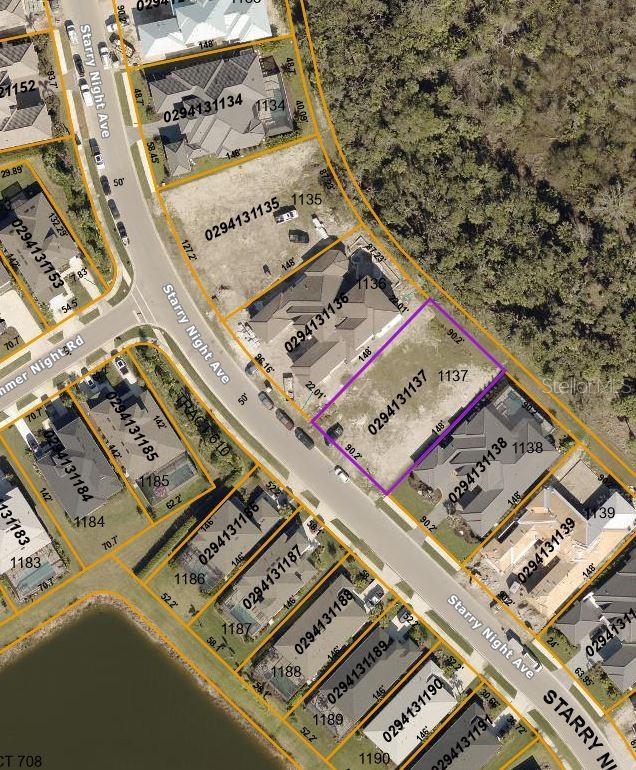5024 Willow Leaf Way , Sarasota, Florida
List Price: $449,000
MLS Number:
A4124765
- Status: Sold
- Sold Date: Nov 24, 2015
- DOM: 160 days
- Square Feet: 2650
- Price / sqft: $169
- Bedrooms: 4
- Baths: 2
- Half Baths: 1
- Pool: Private
- Garage: 2
- City: SARASOTA
- Zip Code: 34241
- Year Built: 1981
- HOA Fee: $395
- Payments Due: Annually
Misc Info
Subdivision: Bent Tree Village Unit 2
Annual Taxes: $3,254
HOA Fee: $395
HOA Payments Due: Annually
Water Front: Lake
Water View: Lake
Water Access: Lake
Lot Size: 1/4 Acre to 21779 Sq. Ft.
Request the MLS data sheet for this property
Sold Information
CDD: $449,000
Sold Price per Sqft: $ 169.43 / sqft
Home Features
Interior: Formal Dining Room Separate, Formal Living Room Separate, Kitchen/Family Room Combo, Master Bedroom Downstairs, Open Floor Plan, Split Bedroom, Volume Ceilings
Kitchen: Breakfast Bar, Pantry
Appliances: Dishwasher, Disposal, Dryer, Microwave, Range, Refrigerator, Washer, Water Softener Owned
Flooring: Carpet, Ceramic Tile
Master Bath Features: Dual Sinks, Tub with Separate Shower Stall
Fireplace: Family Room
Air Conditioning: Central Air
Exterior: Sliding Doors, Irrigation System, Lighting, Rain Gutters, Storage
Garage Features: Guest
Pool Type: Auto Cleaner, Heated Pool, In Ground, Screen Enclosure, Solar Heated Pool
Room Dimensions
Schools
- Elementary: Lakeview Elementary
- Middle: Sarasota Middle
- High: Sarasota High
- Map
- Street View



























