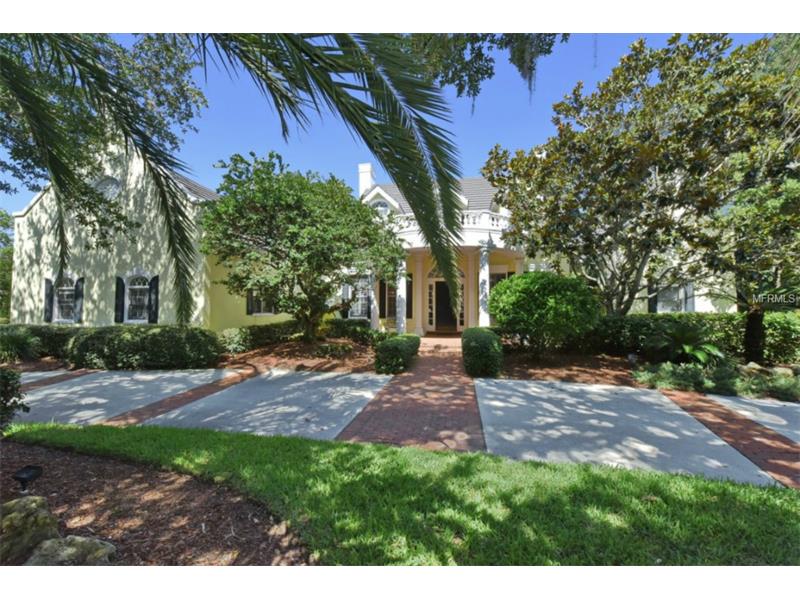370 Sugar Mill Dr , Osprey, Florida
List Price: $1,299,000
MLS Number:
A4124781
- Status: Sold
- Sold Date: Jun 16, 2016
- DOM: 358 days
- Square Feet: 4783
- Price / sqft: $272
- Bedrooms: 5
- Baths: 5
- Half Baths: 1
- Pool: Community, Private
- Garage: 3
- City: OSPREY
- Zip Code: 34229
- Year Built: 1996
- HOA Fee: $3,900
- Payments Due: Annually
Misc Info
Subdivision: Oaks
Annual Taxes: $10,415
HOA Fee: $3,900
HOA Payments Due: Annually
Water Access: Limited Access
Lot Size: 1/4 Acre to 21779 Sq. Ft.
Request the MLS data sheet for this property
Sold Information
CDD: $1,200,000
Sold Price per Sqft: $ 250.89 / sqft
Home Features
Interior: Eating Space In Kitchen, Formal Dining Room Separate, Formal Living Room Separate, Master Bedroom Downstairs, Split Bedroom, Volume Ceilings
Kitchen: Breakfast Bar, Closet Pantry, Desk Built In, Island
Appliances: Built-In Oven, Dishwasher, Disposal, Double Oven, Dryer, Exhaust Fan, Microwave, Microwave Hood, Refrigerator, Washer
Flooring: Carpet, Marble, Wood
Master Bath Features: Bath w Spa/Hydro Massage Tub, Dual Sinks, Shower No Tub
Fireplace: Living Room
Air Conditioning: Central Air, Zoned
Exterior: French Doors, Balcony, Dog Run, Irrigation System, Lighting, Outdoor Grill
Garage Features: Circular Driveway, Garage Door Opener, Garage Faces Rear, Garage Faces Side
Pool Type: Gunite/Concrete, Heated Pool, In Ground, Screen Enclosure
Room Dimensions
Schools
- Elementary: Laurel Nokomis Elementary
- Middle: Laurel Nokomis Middle
- High: Venice Senior High
- Map
- Street View
























