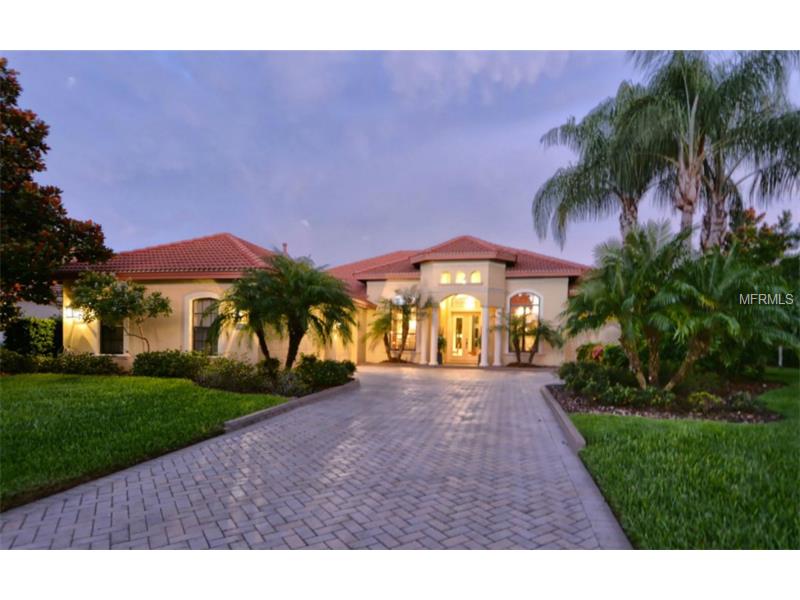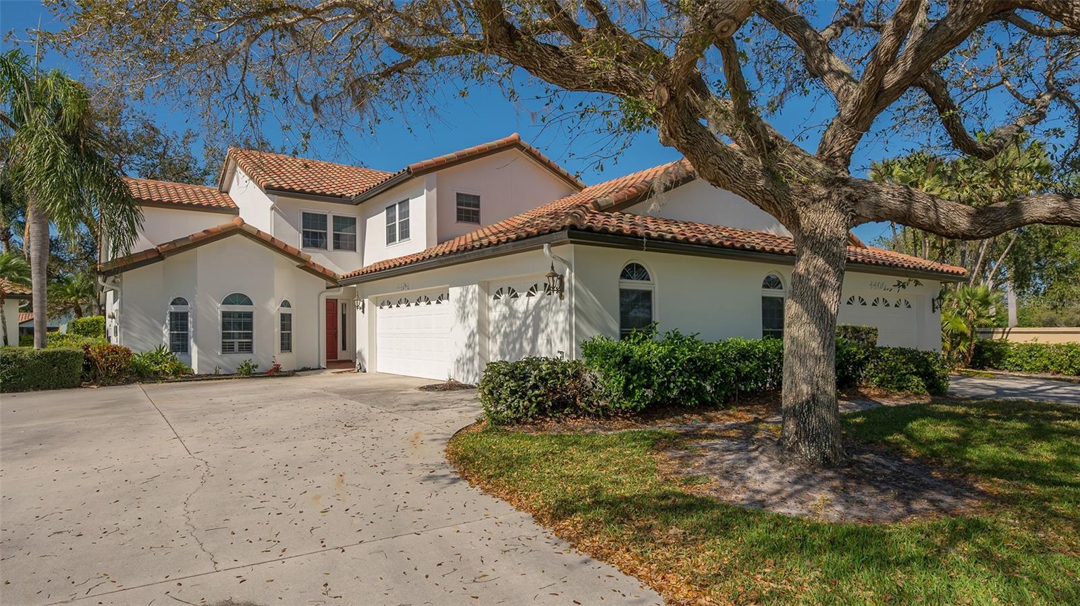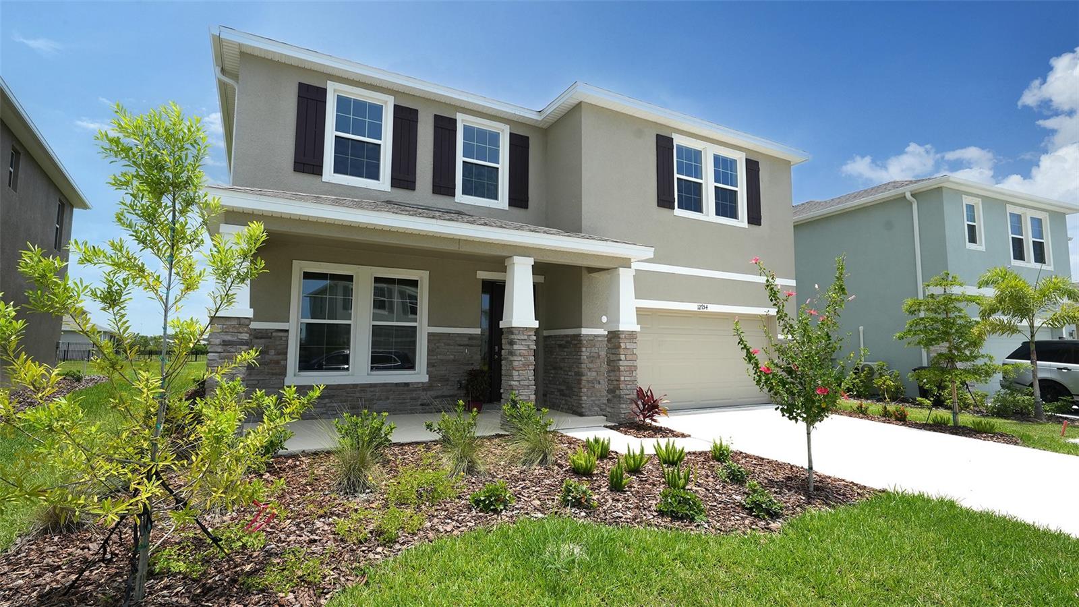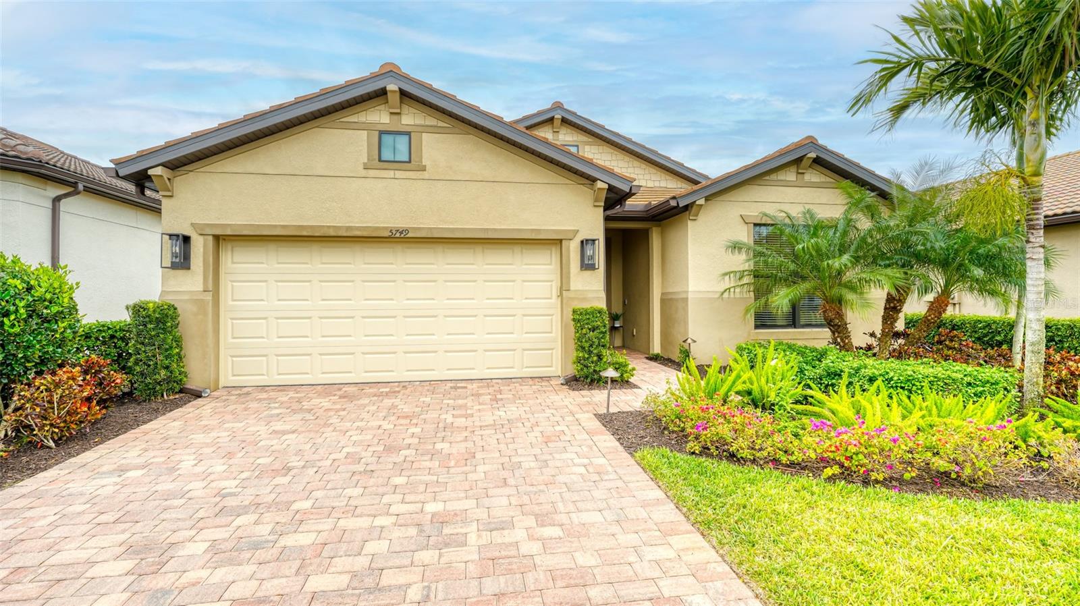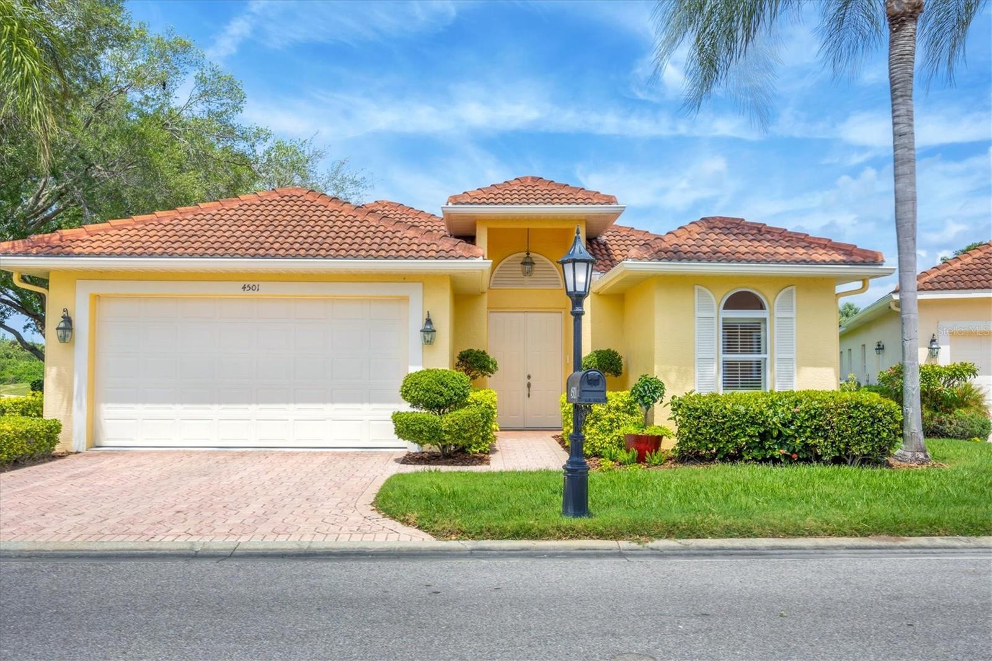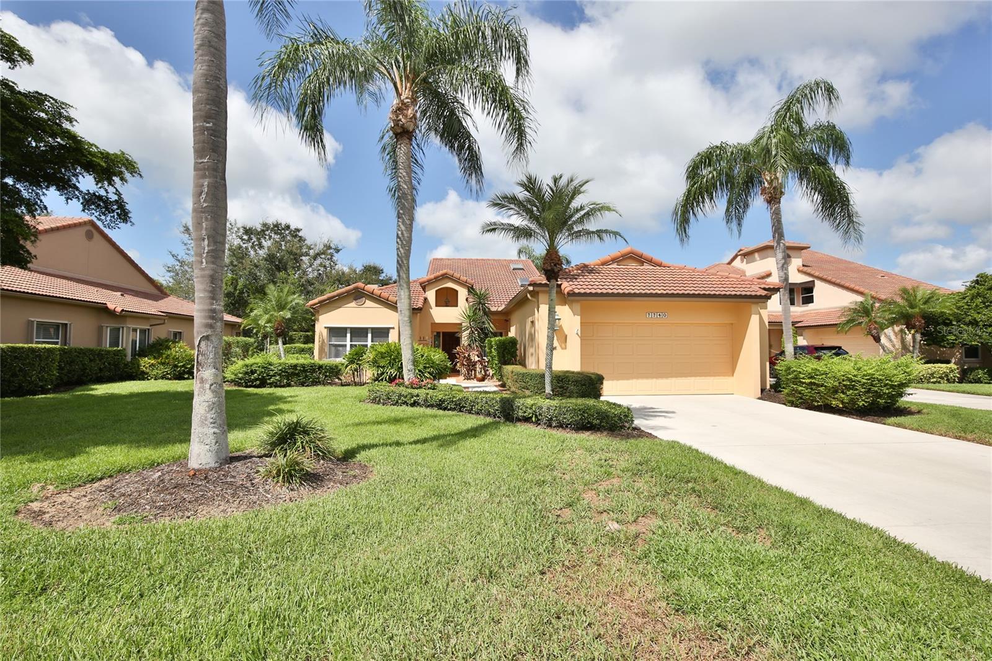8960 Bloomfield Blvd , Sarasota, Florida
List Price: $749,000
MLS Number:
A4125224
- Status: Sold
- Sold Date: Aug 17, 2015
- DOM: 57 days
- Square Feet: 3073
- Price / sqft: $244
- Bedrooms: 3
- Baths: 3
- Pool: Private
- Garage: 3
- City: SARASOTA
- Zip Code: 34238
- Year Built: 2003
- HOA Fee: $2,275
- Payments Due: Annually
Misc Info
Subdivision: Silver Oak Unit 2b
Annual Taxes: $6,359
HOA Fee: $2,275
HOA Payments Due: Annually
Lot Size: 1/4 Acre to 21779 Sq. Ft.
Request the MLS data sheet for this property
Sold Information
CDD: $730,000
Sold Price per Sqft: $ 237.55 / sqft
Home Features
Kitchen: Breakfast Bar, Closet Pantry, Desk Built In, Island, Walk In Pantry
Appliances: Dishwasher, Disposal, Dryer, Gas Water Heater, Microwave, Oven, Range, Refrigerator, Washer
Flooring: Carpet, Ceramic Tile, Wood
Master Bath Features: Dual Sinks, Garden Bath, Tub with Separate Shower Stall
Air Conditioning: Central Air
Exterior: Irrigation System, Lighting, Rain Gutters
Garage Features: Covered, Driveway, Garage Door Opener
Pool Type: Heated Pool, Heated Spa, In Ground, Screen Enclosure
Room Dimensions
- Map
- Street View
