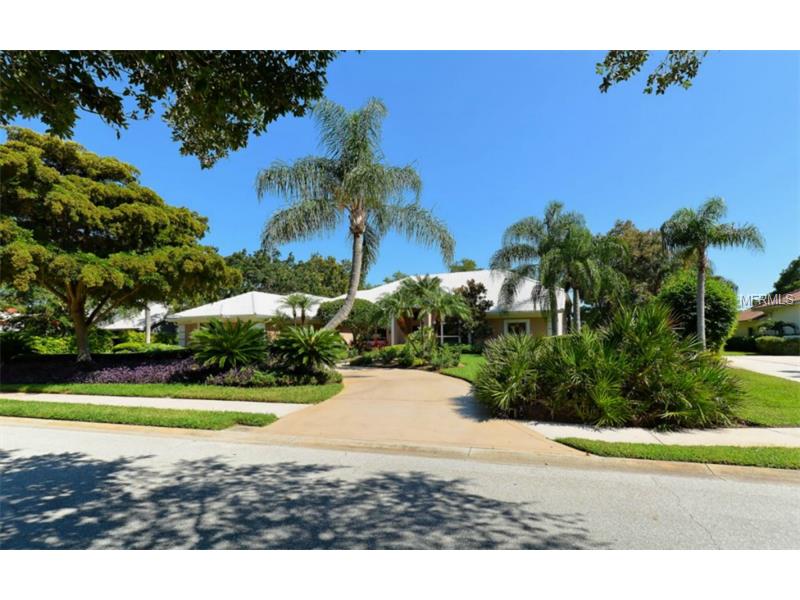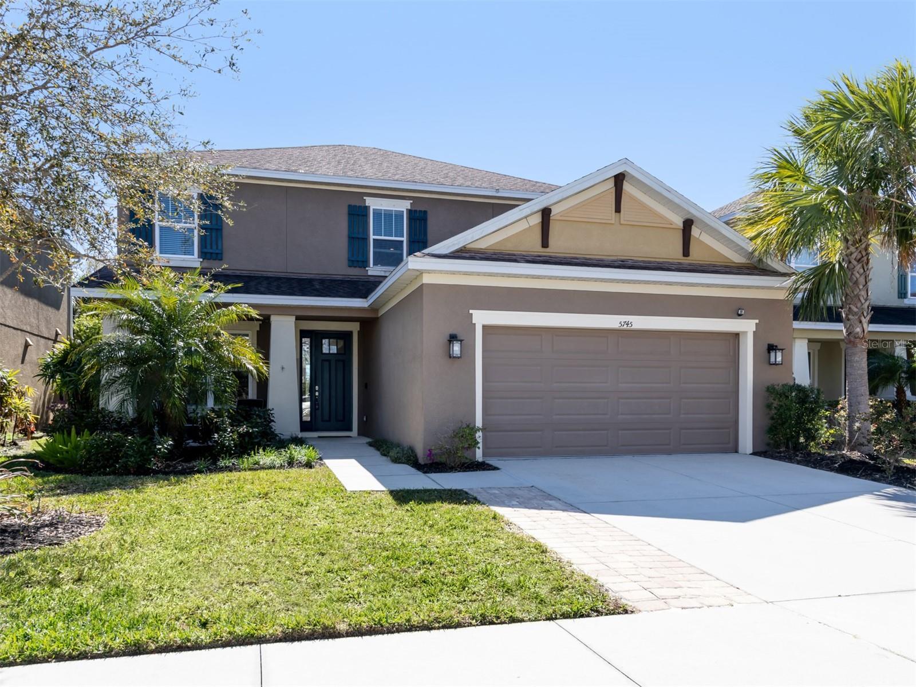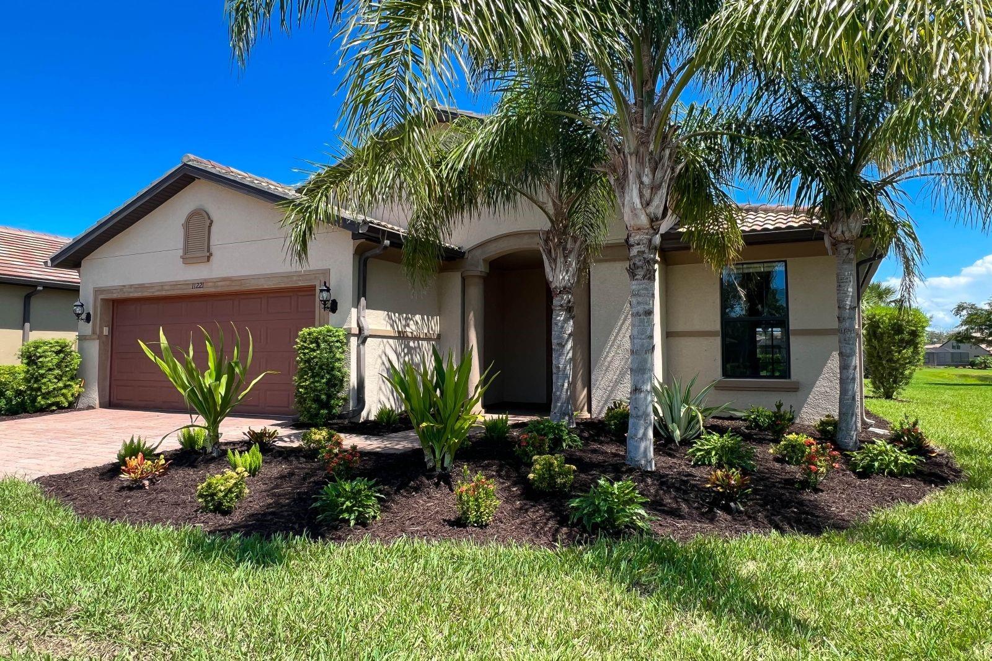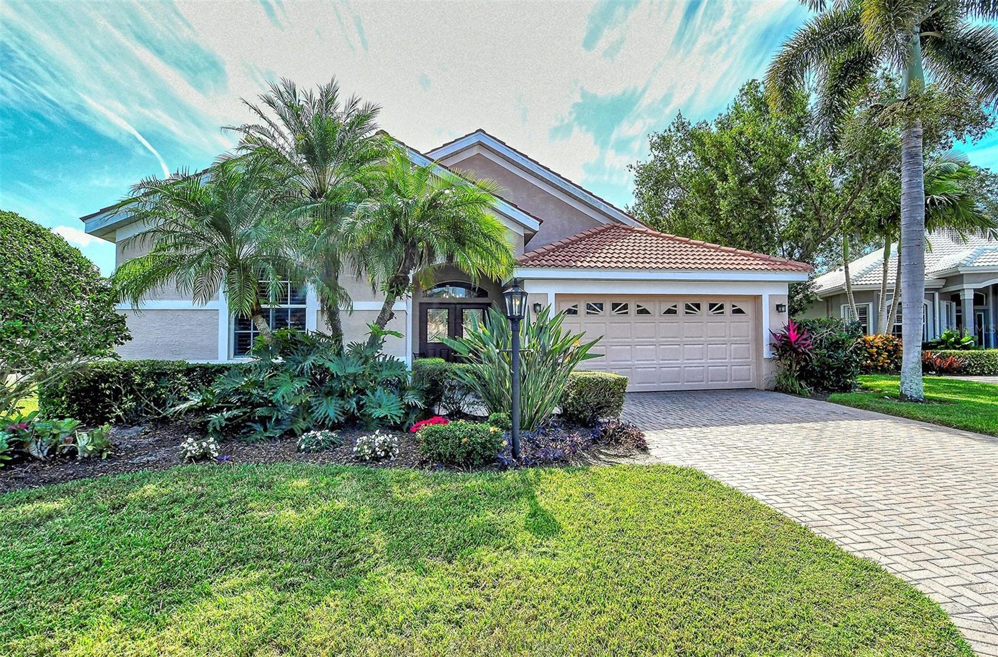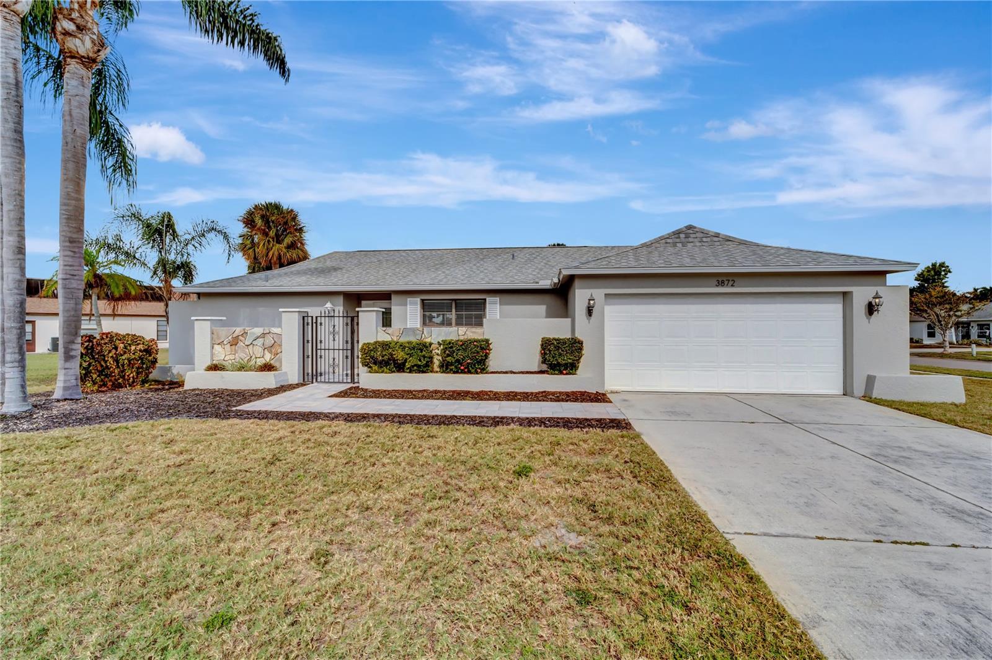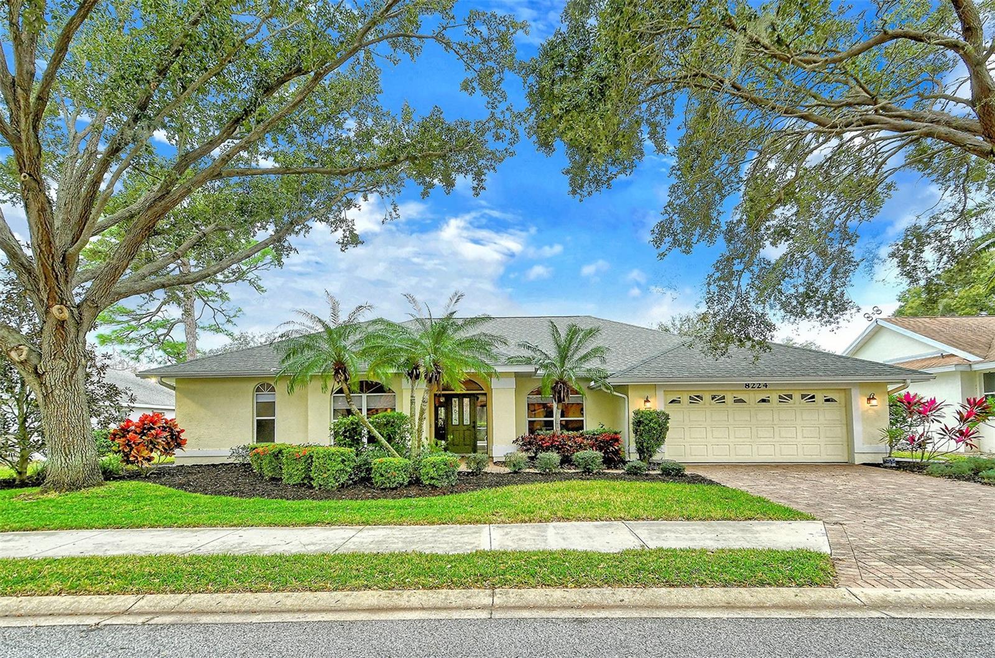4183 Boca Pointe Dr , Sarasota, Florida
List Price: $695,000
MLS Number:
A4125393
- Status: Sold
- Sold Date: Sep 09, 2015
- DOM: 24 days
- Square Feet: 3628
- Price / sqft: $192
- Bedrooms: 3
- Baths: 3
- Half Baths: 1
- Pool: Private
- Garage: 3
- City: SARASOTA
- Zip Code: 34238
- Year Built: 1988
- HOA Fee: $600
- Payments Due: Annually
Misc Info
Subdivision: Prestancia
Annual Taxes: $7,210
HOA Fee: $600
HOA Payments Due: Annually
Lot Size: 1/2 Acre to 1 Acre
Request the MLS data sheet for this property
Sold Information
CDD: $627,000
Sold Price per Sqft: $ 172.82 / sqft
Home Features
Interior: Breakfast Room Separate, Formal Dining Room Separate, Formal Living Room Separate, Kitchen/Family Room Combo, Open Floor Plan, Split Bedroom, Volume Ceilings
Kitchen: Breakfast Bar, Desk Built In, Pantry
Appliances: Convection Oven, Cooktop, Dishwasher, Double Oven, Dryer, Exhaust Fan, Microwave, Refrigerator, Washer
Flooring: Carpet, Ceramic Tile, Marble, Wood
Master Bath Features: Bath w Spa/Hydro Massage Tub, Dual Sinks, Garden Bath, Tub with Separate Shower Stall
Fireplace: Family Room, Gas
Air Conditioning: Central Air
Exterior: Sliding Doors, Irrigation System, Lighting, Outdoor Grill, Outdoor Kitchen, Rain Gutters
Garage Features: Circular Driveway, Garage Door Opener, Garage Faces Rear, Garage Faces Side, Oversized
Pool Type: Heated Pool, Heated Spa, In Ground, Screen Enclosure
Room Dimensions
- Living Room: 21x16
- Dining: 15x12
Schools
- Elementary: Gulf Gate Elementary
- Middle: Sarasota Middle
- High: Riverview High
- Map
- Street View
