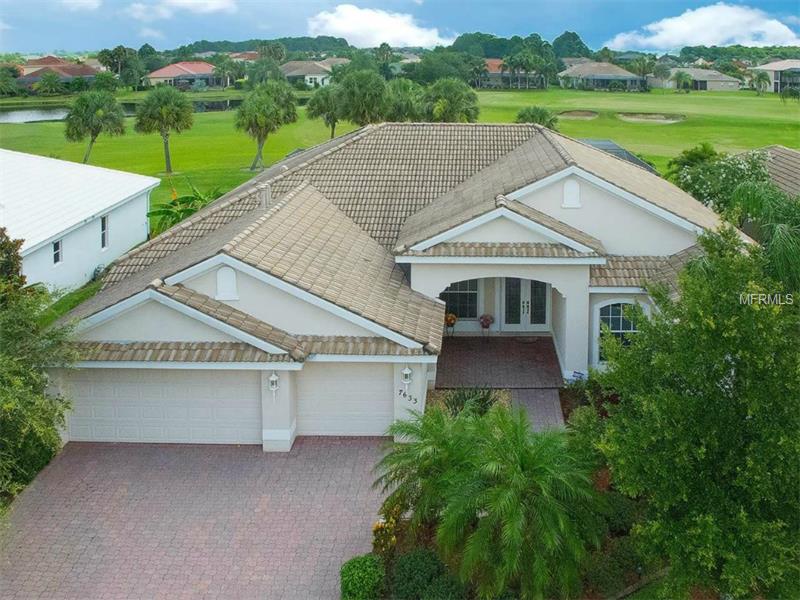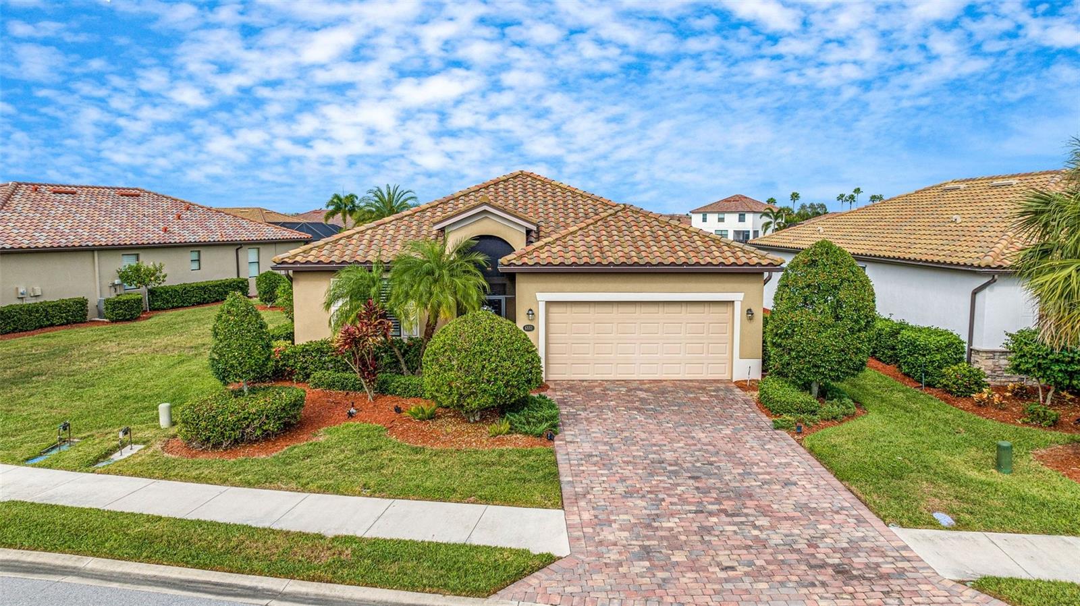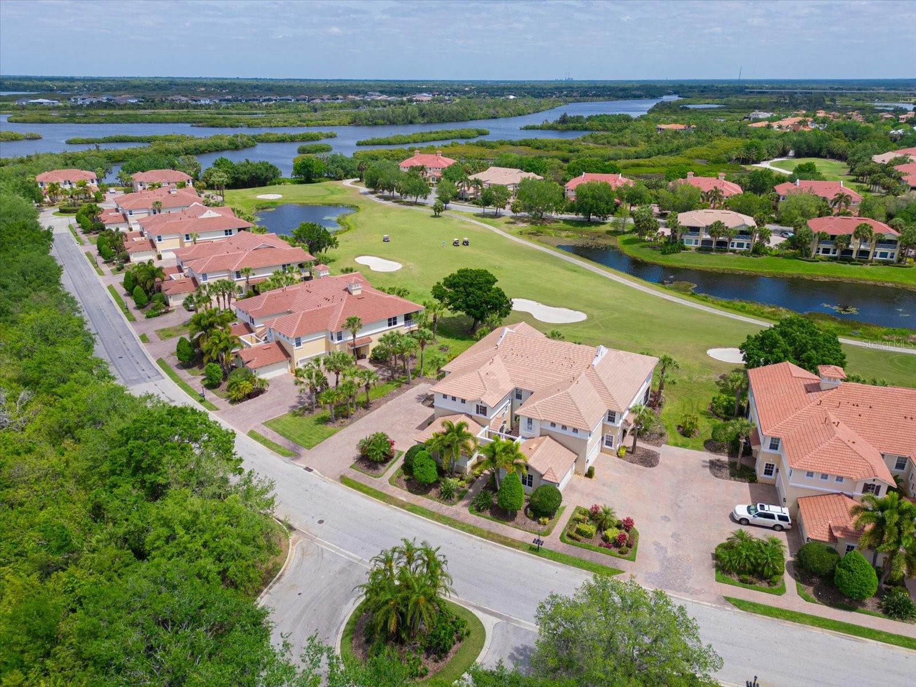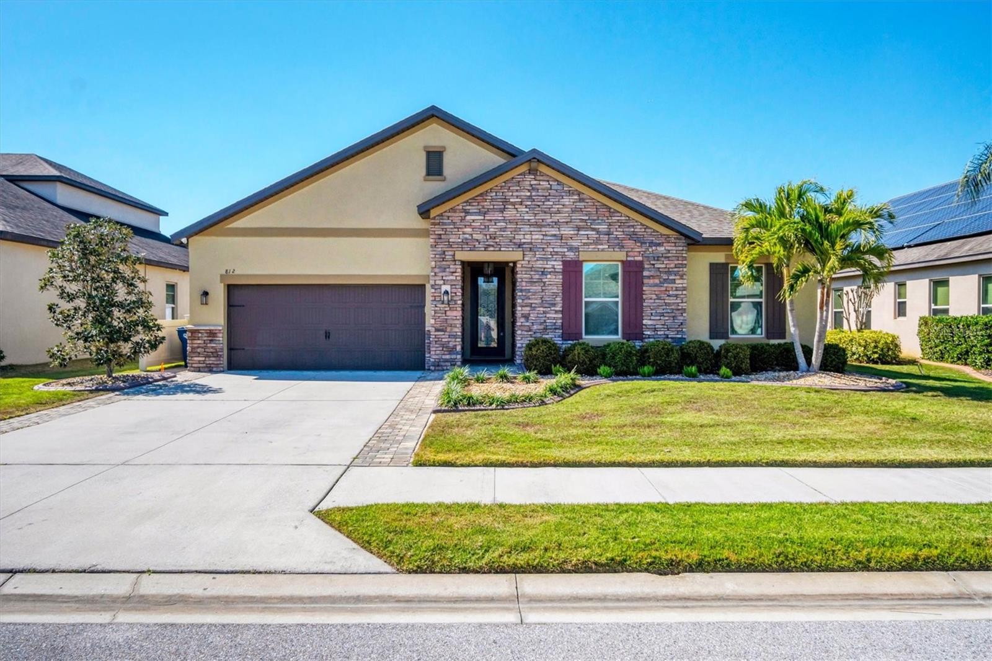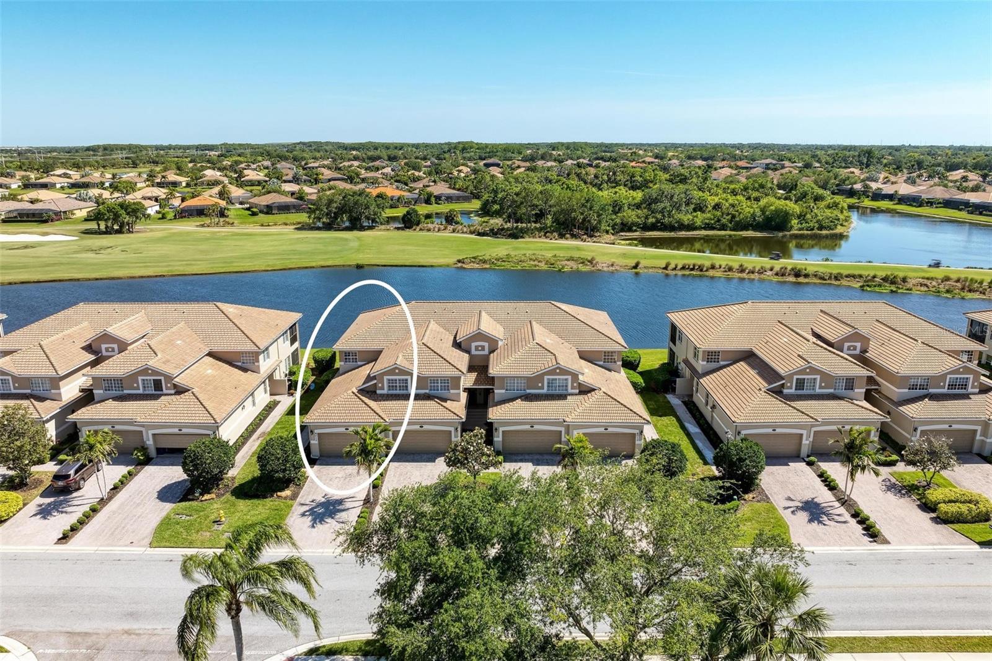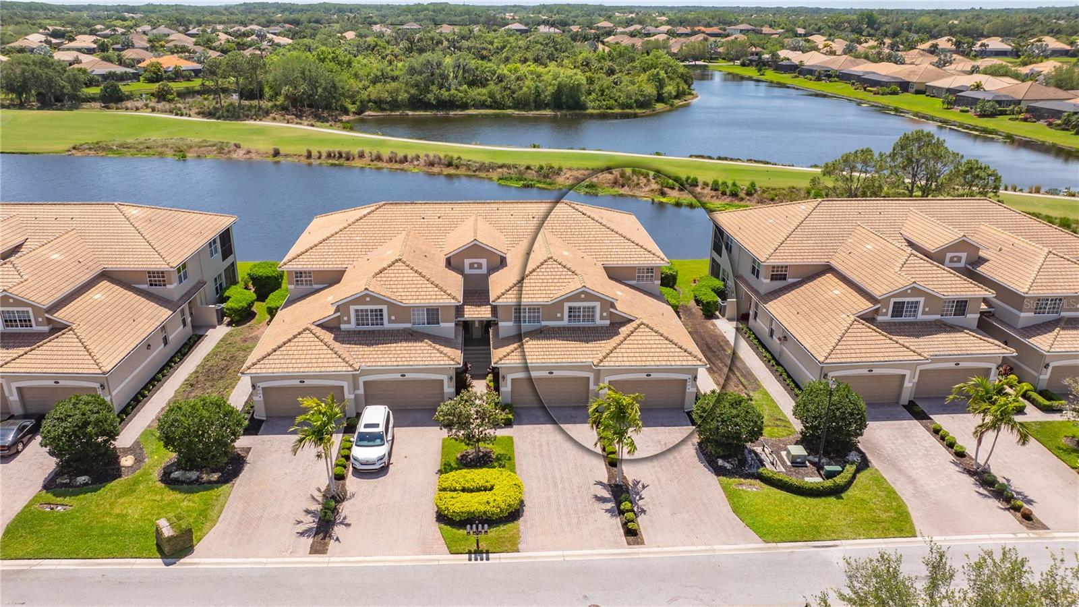7633 Camden Harbour Dr , Bradenton, Florida
List Price: $519,900
MLS Number:
A4125429
- Status: Sold
- Sold Date: Aug 25, 2015
- DOM: 48 days
- Square Feet: 3017
- Price / sqft: $172
- Bedrooms: 4
- Baths: 3
- Pool: Community, Private
- Garage: 3
- City: BRADENTON
- Zip Code: 34212
- Year Built: 2004
- HOA Fee: $321
- Payments Due: Quarterly
Misc Info
Subdivision: Stoneybrook At Heritage H Spa U2
Annual Taxes: $5,725
Annual CDD Fee: $1,109
HOA Fee: $321
HOA Payments Due: Quarterly
Lot Size: 1/4 Acre to 21779 Sq. Ft.
Request the MLS data sheet for this property
Sold Information
CDD: $500,000
Sold Price per Sqft: $ 165.73 / sqft
Home Features
Interior: Breakfast Room Separate, Formal Dining Room Separate, Formal Living Room Separate, Great Room, Open Floor Plan, Split Bedroom, Volume Ceilings
Kitchen: Breakfast Bar, Desk Built In, Walk In Pantry
Appliances: Dishwasher, Disposal, Dryer, Gas Water Heater, Microwave, Range, Refrigerator, Washer, Water Filter Owned
Flooring: Ceramic Tile, Wood
Master Bath Features: Dual Sinks, Garden Bath, Tub with Separate Shower Stall
Air Conditioning: Central Air
Exterior: Sliding Doors, Hurricane Shutters, Irrigation System
Pool Type: Child Safety Fence, Gunite/Concrete, Heated Pool, Heated Spa, Screen Enclosure
Room Dimensions
Schools
- Elementary: Freedom Elementary
- Middle: Carlos E. Haile Middle
- High: Braden River High
- Map
- Street View
