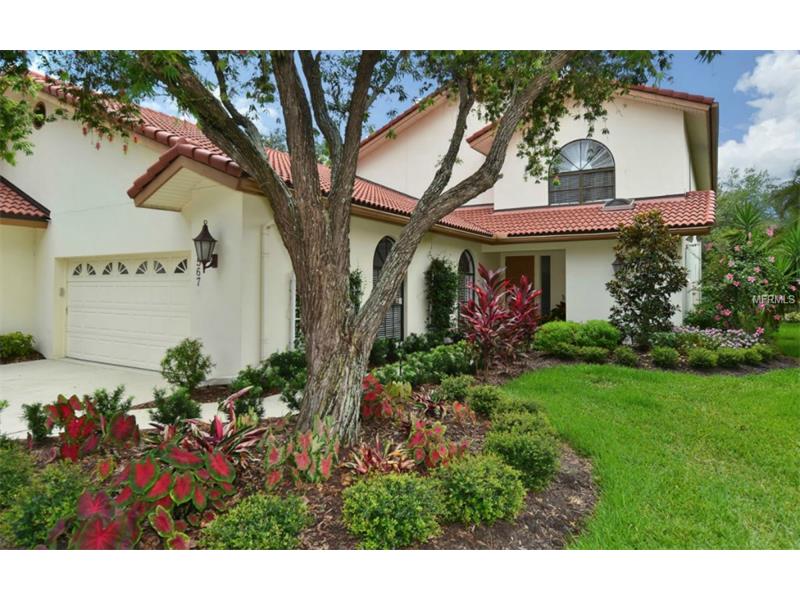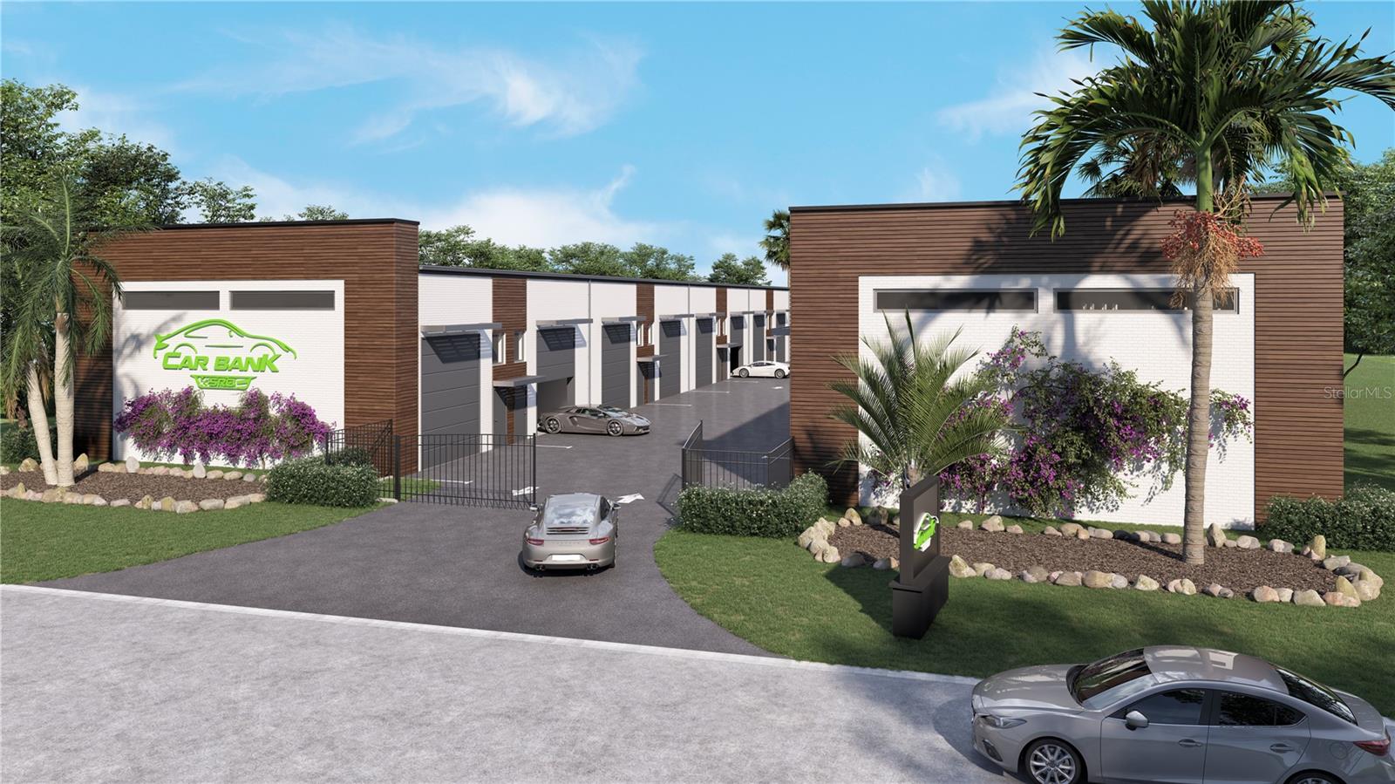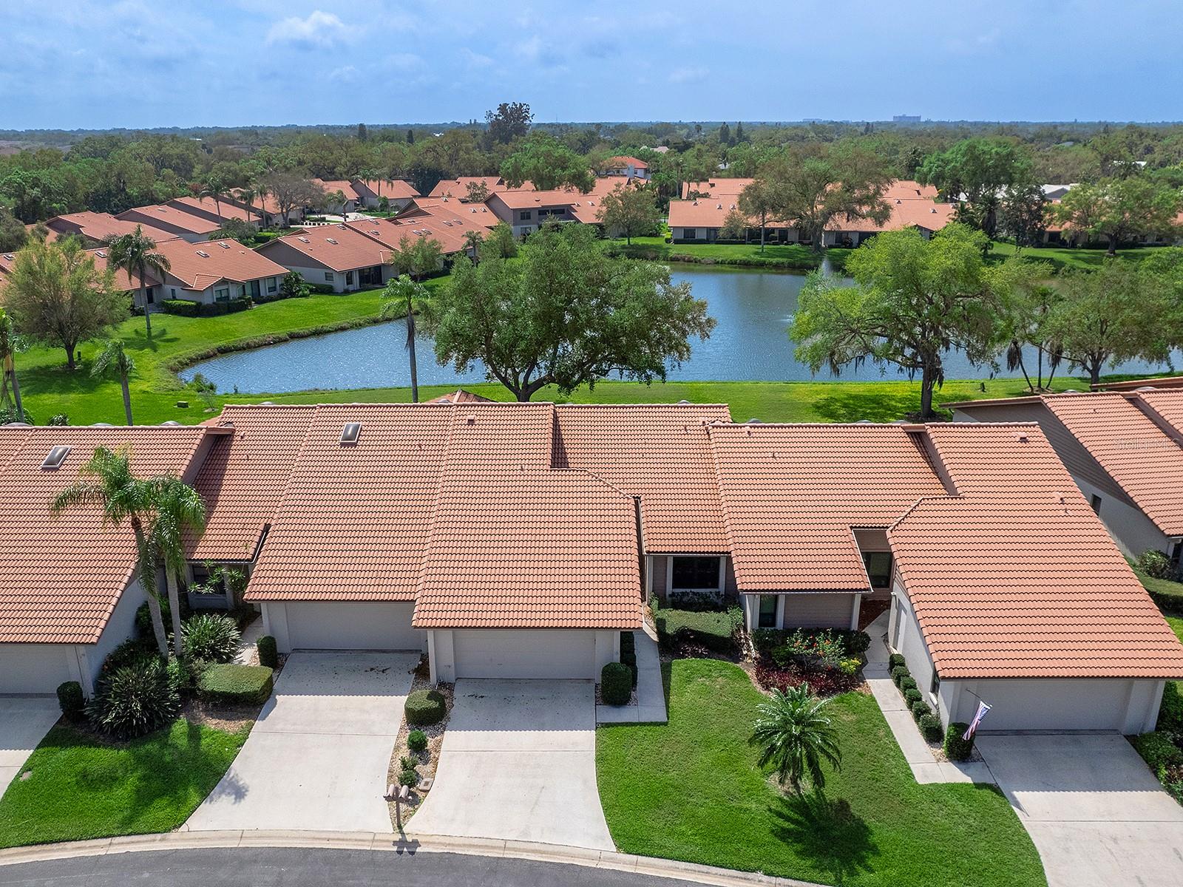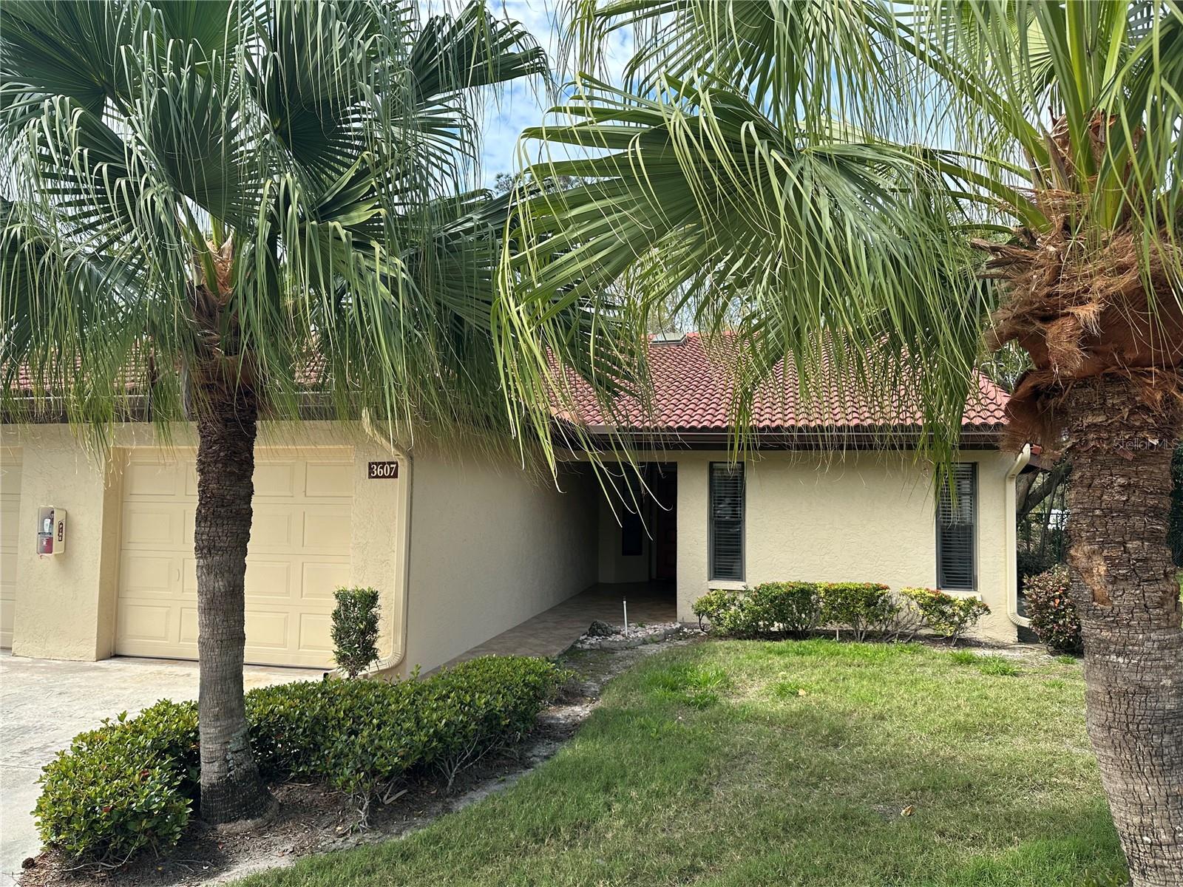4567 Las Brisas Ln #0, Sarasota, Florida
List Price: $429,000
MLS Number:
A4126364
- Status: Sold
- Sold Date: Feb 29, 2016
- DOM: 179 days
- Square Feet: 2645
- Price / sqft: $162
- Bedrooms: 3
- Baths: 2
- Half Baths: 1
- Pool: Community
- Garage: 2
- City: SARASOTA
- Zip Code: 34238
- Year Built: 1988
- HOA Fee: $1,825
- Payments Due: Quarterly
Misc Info
Subdivision: Prestancia / Villa D Este
Annual Taxes: $3,777
HOA Fee: $1,825
HOA Payments Due: Quarterly
Lot Size: Up to 10, 889 Sq. Ft.
Request the MLS data sheet for this property
Sold Information
CDD: $405,000
Sold Price per Sqft: $ 153.12 / sqft
Home Features
Kitchen: Breakfast Bar, Closet Pantry, Pantry
Appliances: Dryer, Range, Refrigerator, Washer
Flooring: Carpet, Ceramic Tile
Master Bath Features: Dual Sinks, Garden Bath, Tub with Separate Shower Stall
Fireplace: Living Room, Wood Burning
Air Conditioning: Central Air
Exterior: Sliding Doors, Irrigation System, Rain Gutters, Sprinkler Metered
Garage Features: Driveway, Garage Door Opener
Pool Type: Heated Pool, In Ground
Room Dimensions
Schools
- Elementary: Gulf Gate Elementary
- Middle: Sarasota Middle
- High: Riverview High
- Map
- Street View




























