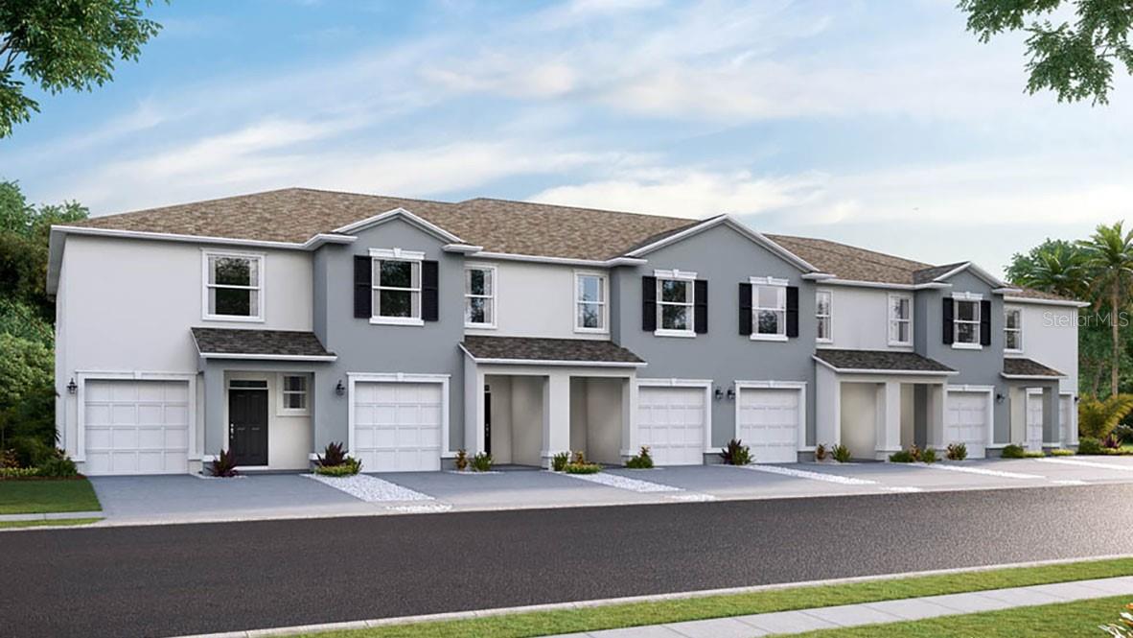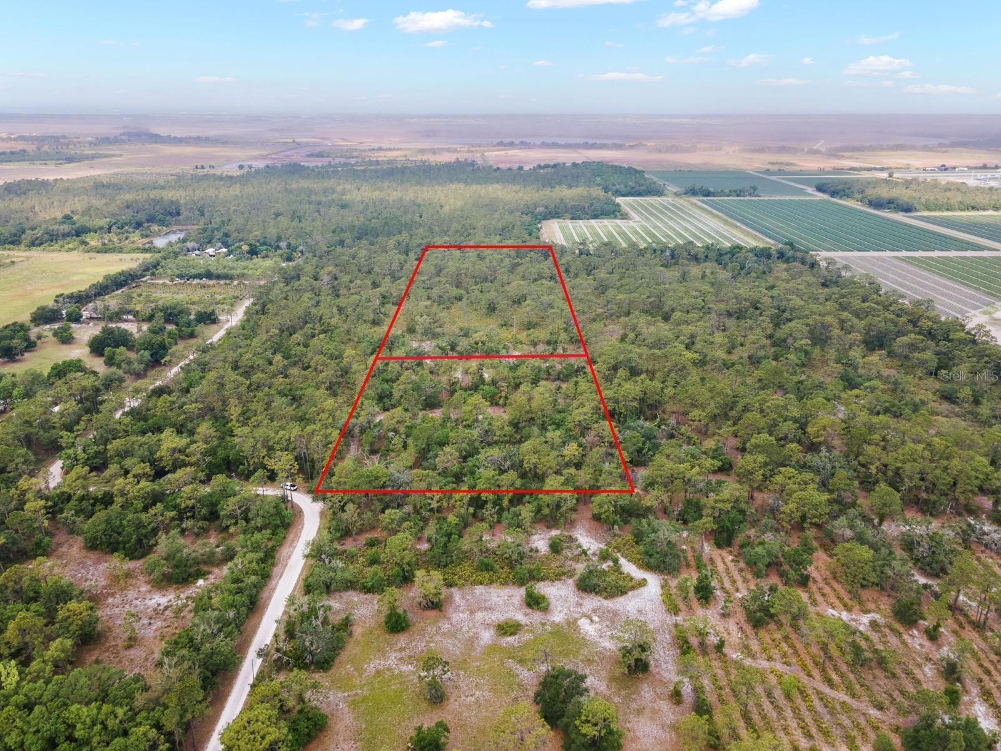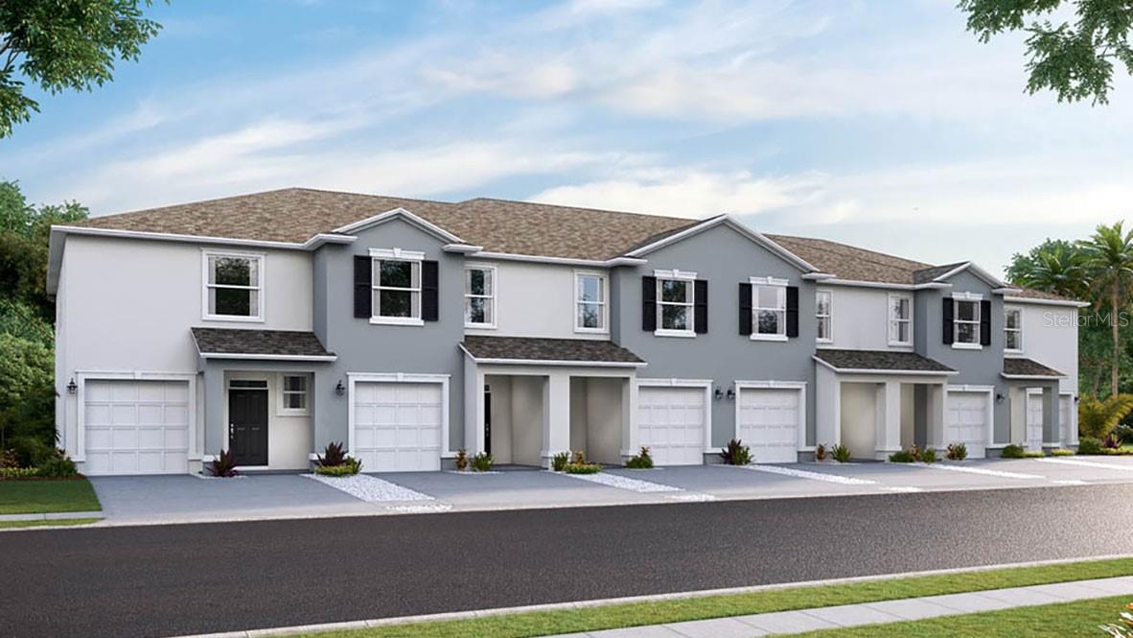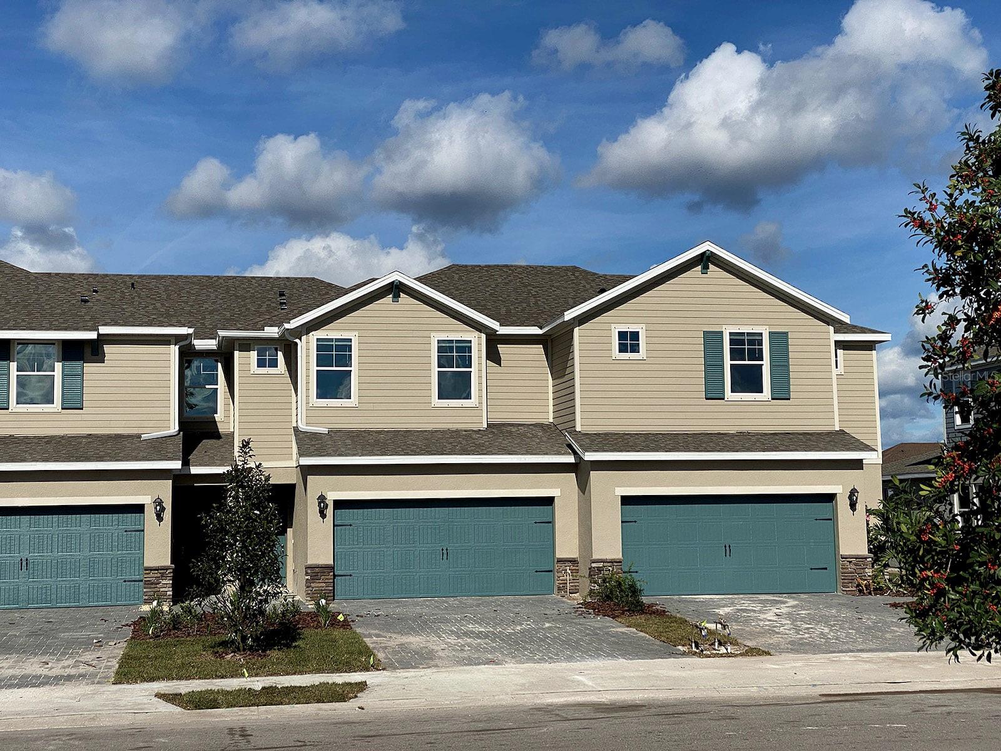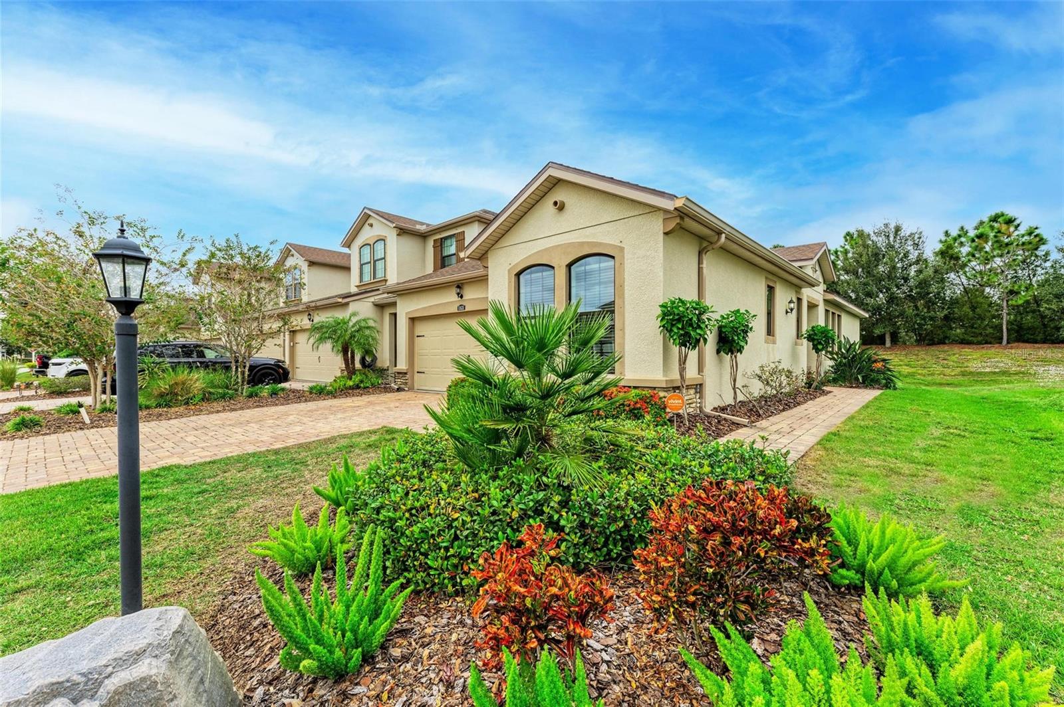8726 52nd Ave E, Bradenton, Florida
List Price: $399,000
MLS Number:
A4126824
- Status: Sold
- Sold Date: Nov 09, 2015
- DOM: 114 days
- Square Feet: 2246
- Price / sqft: $178
- Bedrooms: 3
- Baths: 2
- Pool: Community, Private
- Garage: 2
- City: BRADENTON
- Zip Code: 34211
- Year Built: 1995
- HOA Fee: $1,290
- Payments Due: Annually
Misc Info
Subdivision: Rosedale 5
Annual Taxes: $4,961
HOA Fee: $1,290
HOA Payments Due: Annually
Water View: Lake
Lot Size: Up to 10, 889 Sq. Ft.
Request the MLS data sheet for this property
Sold Information
CDD: $389,000
Sold Price per Sqft: $ 173.20 / sqft
Home Features
Interior: Eating Space In Kitchen, Formal Dining Room Separate, Great Room, Master Bedroom Downstairs, Open Floor Plan, Split Bedroom
Kitchen: Breakfast Bar, Island
Appliances: Dishwasher, Disposal, Dryer, Gas Water Heater, Range, Refrigerator, Washer
Flooring: Carpet, Ceramic Tile, Laminate
Master Bath Features: Bath w Spa/Hydro Massage Tub, Dual Sinks
Fireplace: Gas, Living Room
Air Conditioning: Central Air
Exterior: Sliding Doors, Irrigation System
Garage Features: Garage Door Opener
Pool Type: Gunite/Concrete, In Ground, Screen Enclosure, Spa
Room Dimensions
Schools
- Elementary: Braden River Elementary
- Middle: Braden River Middle
- High: Lakewood Ranch High
- Map
- Street View


























