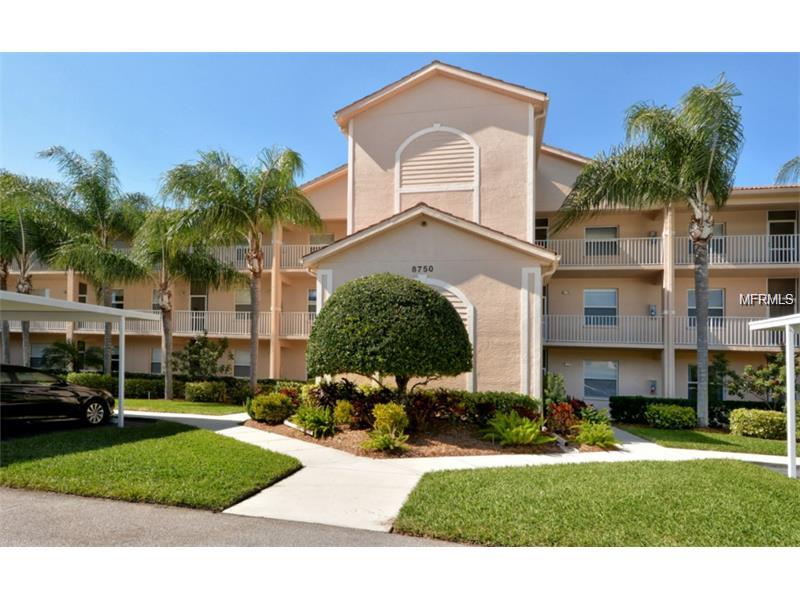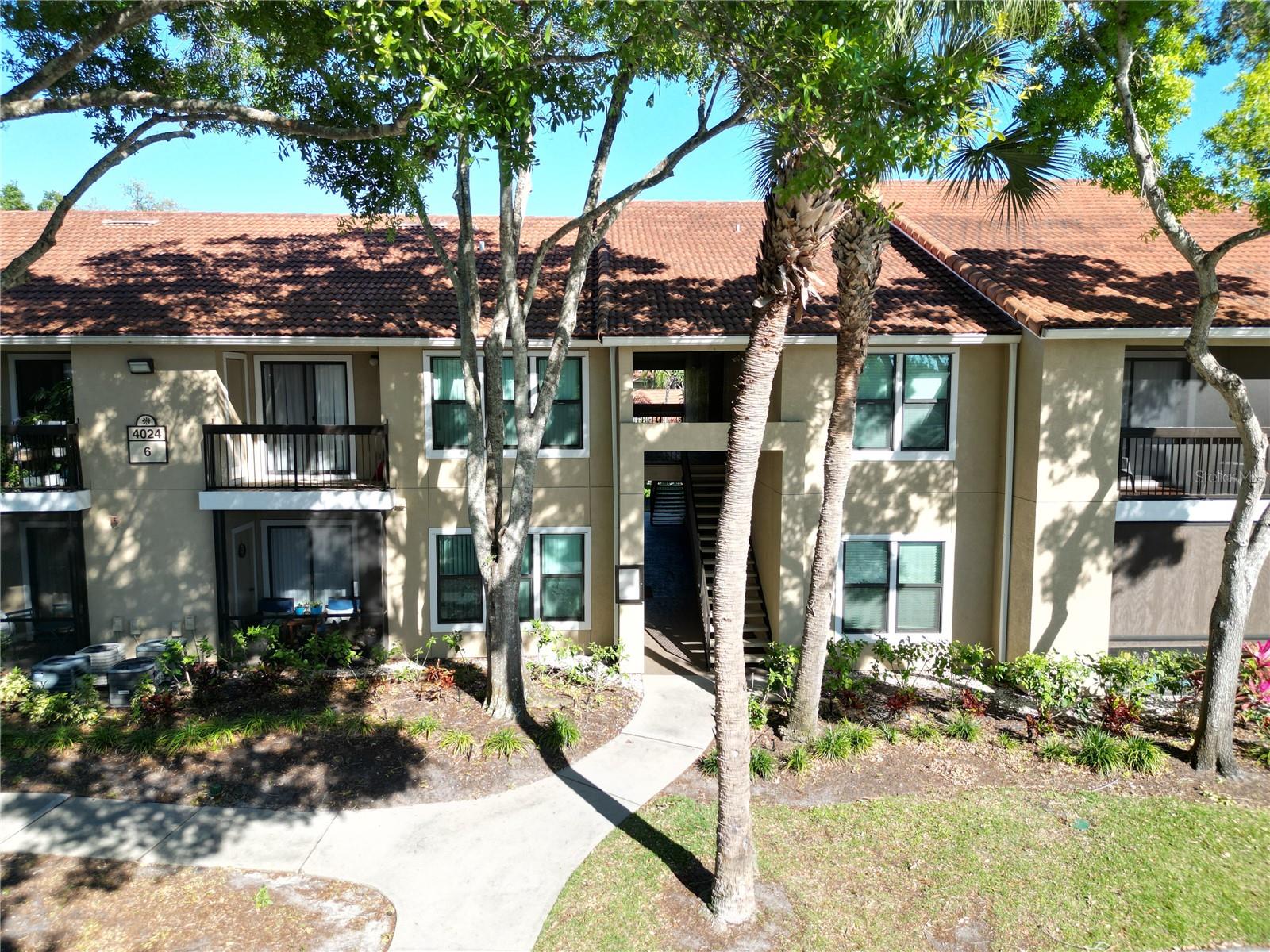8750 Olde Hickory Ave #9205, Sarasota, Florida
List Price: $179,500
MLS Number:
A4127748
- Status: Sold
- Sold Date: Jan 14, 2016
- DOM: 162 days
- Square Feet: 1238
- Price / sqft: $145
- Bedrooms: 2
- Baths: 2
- Pool: Community
- Garage: 1
- City: SARASOTA
- Zip Code: 34238
- Year Built: 1996
- HOA Fee: $167
- Payments Due: Annually
Misc Info
Subdivision: Stoneybrook Terrace 1
Annual Taxes: $1,852
HOA Fee: $167
HOA Payments Due: Annually
Water View: Pond
Lot Size: Non-Applicable
Request the MLS data sheet for this property
Sold Information
CDD: $172,500
Sold Price per Sqft: $ 139.34 / sqft
Home Features
Interior: Eating Space In Kitchen, Living Room/Dining Room Combo, Split Bedroom
Kitchen: Breakfast Bar
Appliances: Dishwasher, Disposal, Dryer, Electric Water Heater, Microwave Hood, Range, Refrigerator, Washer
Flooring: Carpet, Vinyl
Master Bath Features: Shower No Tub
Air Conditioning: Central Air, Humidity Control
Exterior: Sliding Doors, Lighting, Outdoor Grill, Storage
Garage Features: None
Pool Type: Heated Pool, In Ground
Room Dimensions
Schools
- Elementary: Laurel Nokomis Elementary
- Middle: Laurel Nokomis Middle
- High: Venice Senior High
- Map
- Street View


























