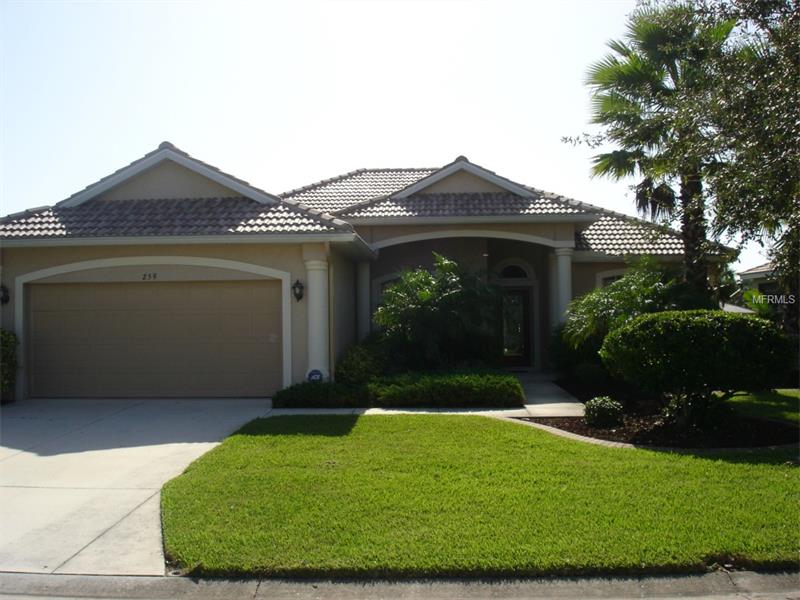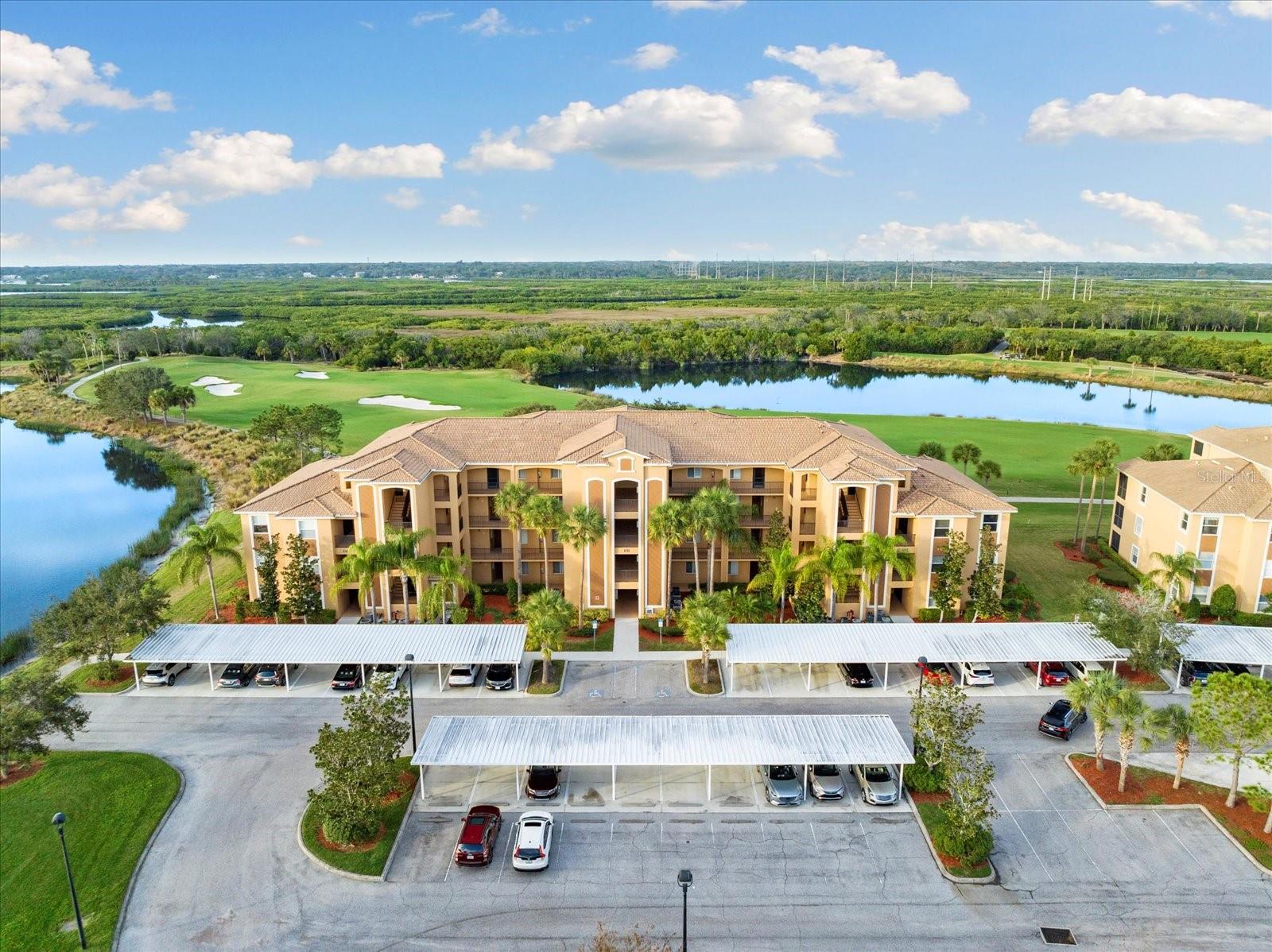259 Heritage Isles Way , Bradenton, Florida
List Price: $299,900
MLS Number:
A4127871
- Status: Sold
- Sold Date: Dec 31, 2015
- DOM: 159 days
- Square Feet: 1961
- Price / sqft: $153
- Bedrooms: 3
- Baths: 2
- Pool: Private
- Garage: 2
- City: BRADENTON
- Zip Code: 34212
- Year Built: 2003
- HOA Fee: $400
- Payments Due: Quarterly
Misc Info
Subdivision: Stoneybrook At Heritage H Spa U1pb39/160
Annual Taxes: $4,367
Annual CDD Fee: $1,131
HOA Fee: $400
HOA Payments Due: Quarterly
Lot Size: Up to 10, 889 Sq. Ft.
Request the MLS data sheet for this property
Sold Information
CDD: $267,500
Sold Price per Sqft: $ 136.41 / sqft
Home Features
Interior: Living Room/Great Room, Master Bedroom Downstairs, Split Bedroom, Volume Ceilings
Kitchen: Breakfast Bar, Closet Pantry, Island
Appliances: Dishwasher, Disposal, Dryer, Electric Water Heater, Microwave, Range, Refrigerator, Washer
Flooring: Carpet, Ceramic Tile
Master Bath Features: Dual Sinks, Garden Bath, Tub with Separate Shower Stall
Air Conditioning: Central Air
Exterior: Sliding Doors, Irrigation System
Garage Features: Driveway, Garage Door Opener
Pool Type: Child Safety Fence, Gunite/Concrete, Heated Pool, Heated Spa, In Ground, Screen Enclosure
Room Dimensions
Schools
- Elementary: Freedom Elementary
- Middle: Carlos E. Haile Middle
- High: Braden River High
- Map
- Street View
























