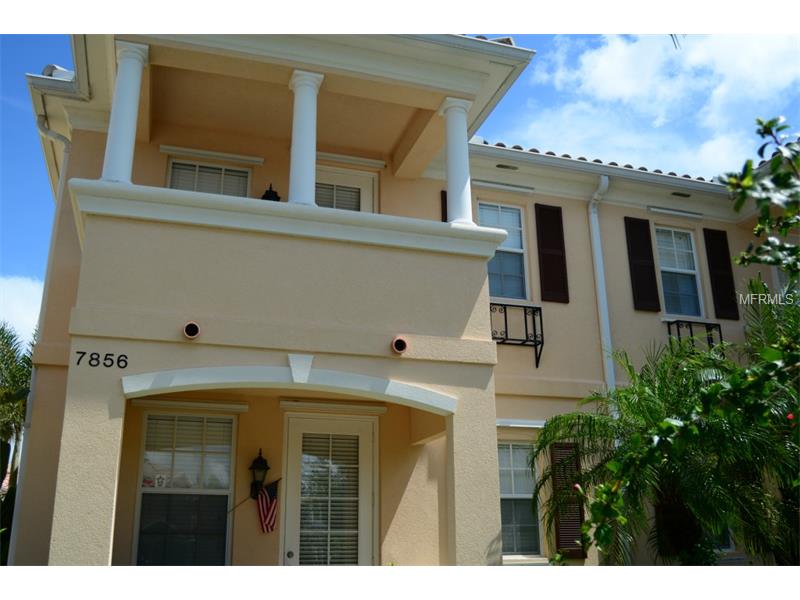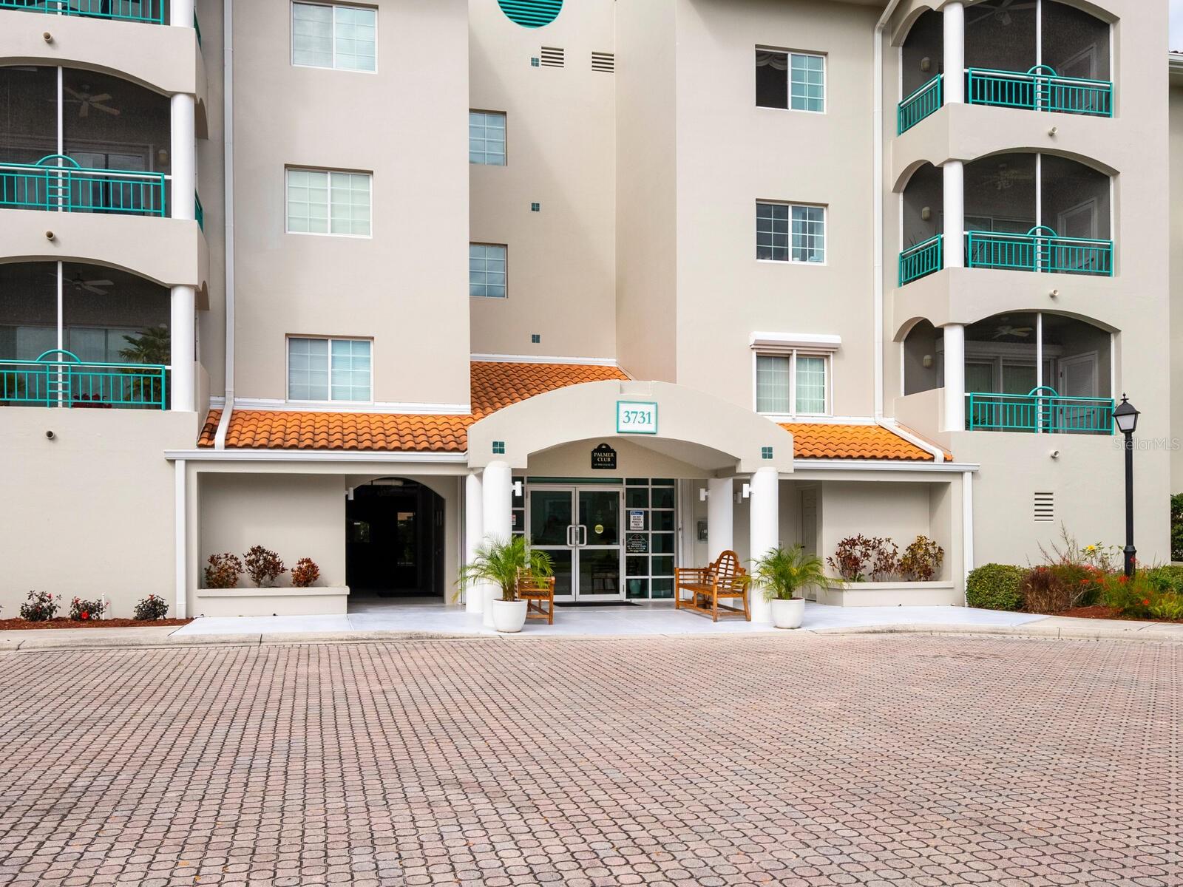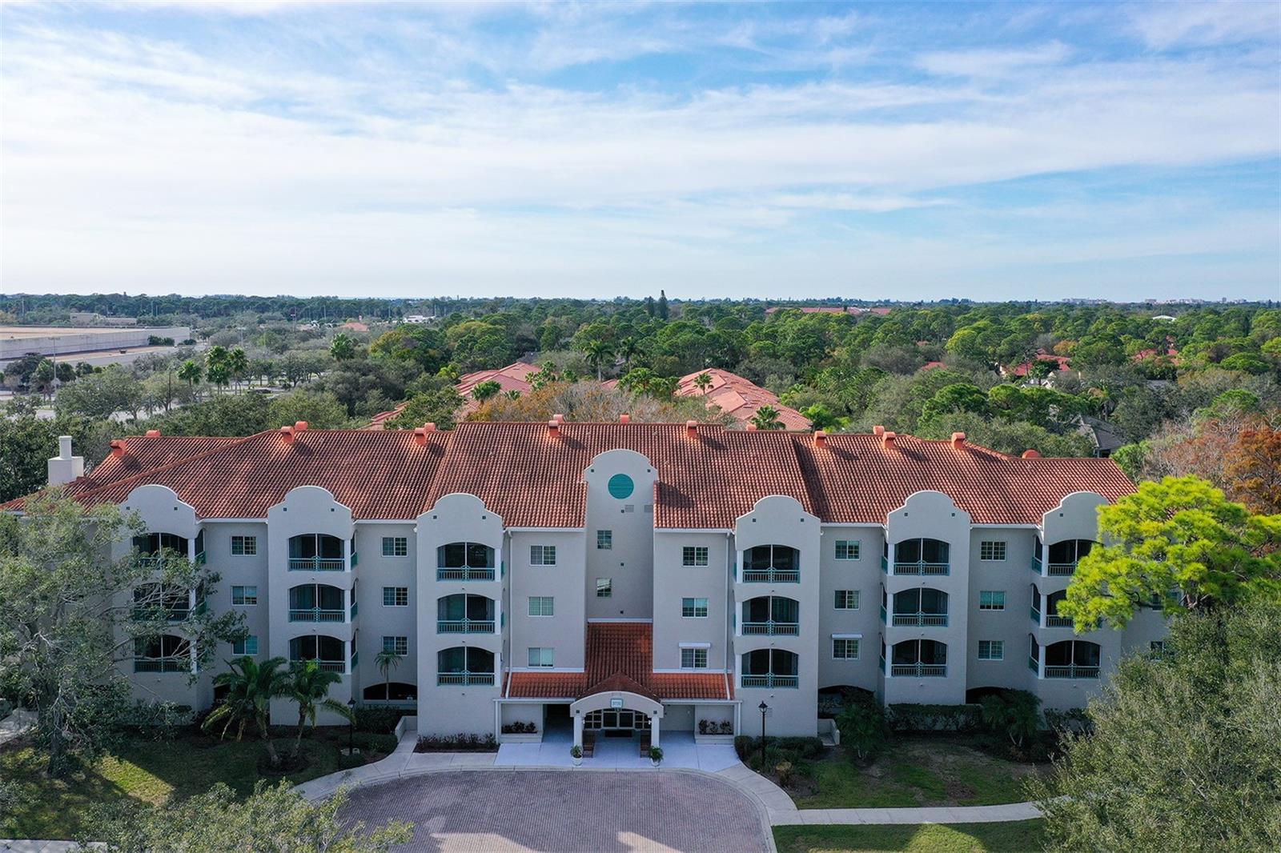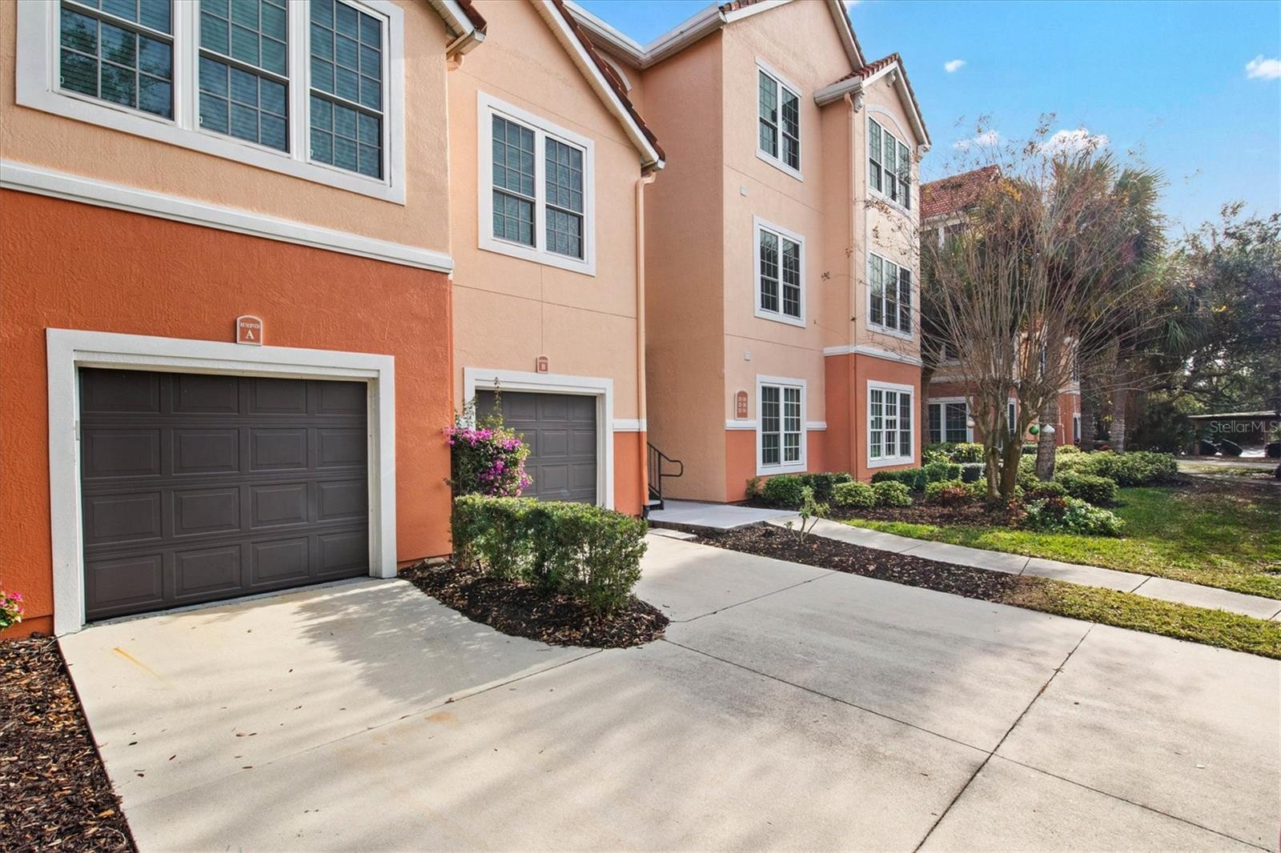7856 Andora Dr, Sarasota, Florida
List Price: $299,900
MLS Number:
A4127954
- Status: Sold
- Sold Date: Oct 15, 2015
- DOM: 70 days
- Square Feet: 1846
- Price / sqft: $162
- Bedrooms: 3
- Baths: 3
- Pool: Community
- Garage: 2 Car Garage
- City: SARASOTA
- Zip Code: 34238
- Year Built: 2004
- HOA Fee: $842
- Payments Due: Quarterly
Misc Info
Subdivision: Villagewalk Unit 4a
Annual Taxes: $2,445
HOA Fee: $842
HOA Payments Due: Quarterly
Lot Size: Zero Lot Line
Request the MLS data sheet for this property
Sold Information
CDD: $289,000
Sold Price per Sqft: $ 156.55 / sqft
Home Features
Interior: Great Room, Living Room/Dining Room Combo, Open Floor Plan, Volume Ceilings
Kitchen: Breakfast Bar, Closet Pantry
Appliances: Built In Oven, Dishwasher, Disposal, Dryer, Hot Water Electric, Microwave, Oven, Range, Refrigerator, Washer
Flooring: Carpet, Ceramic Tile
Master Bath Features: Dual Sinks, Garden Bath, Tub with Separate Shower Stall
Air Conditioning: Central
Exterior: Balcony/Sun Deck, Gutters / Downspouts, Hurricane Shutters, Irrigation System, Mature Landscaping, Oak Trees, Patio/Porch/Deck Covered, Patio/Porch/Deck Open, Patio/Porch/Deck Screened, Trees/Landscaped
Garage Features: Detached, Door Opener, Guest Parking, Parking Pad
Room Dimensions
Schools
- Elementary: Ashton Elementary
- Middle: Sarasota Middle
- High: Riverview High
- Map
- Street View




