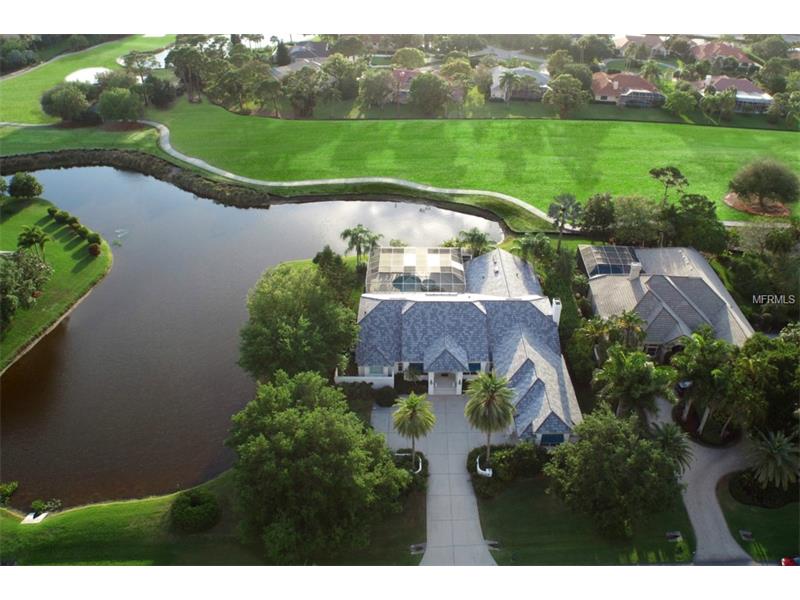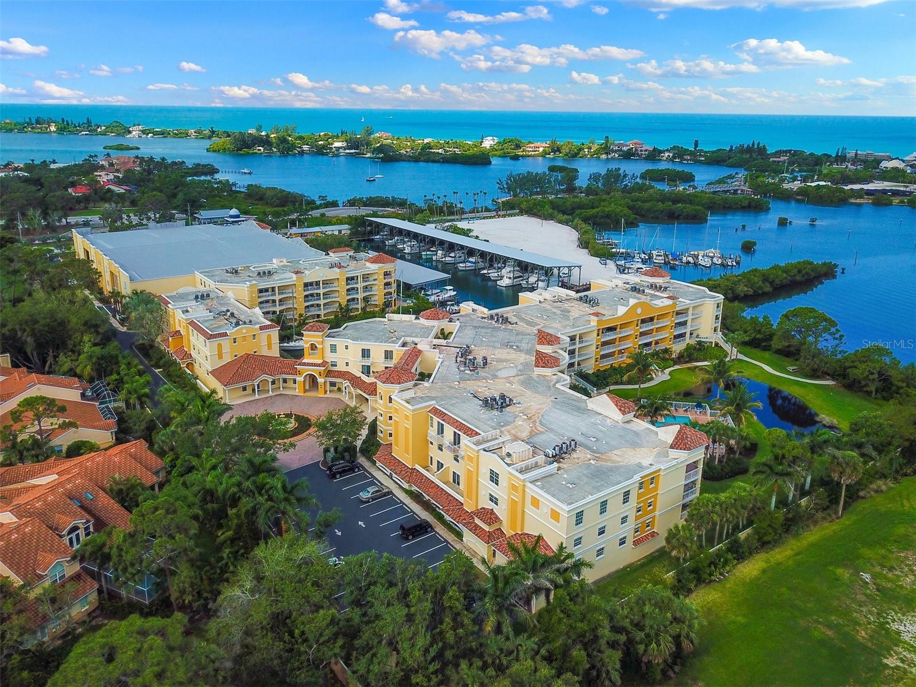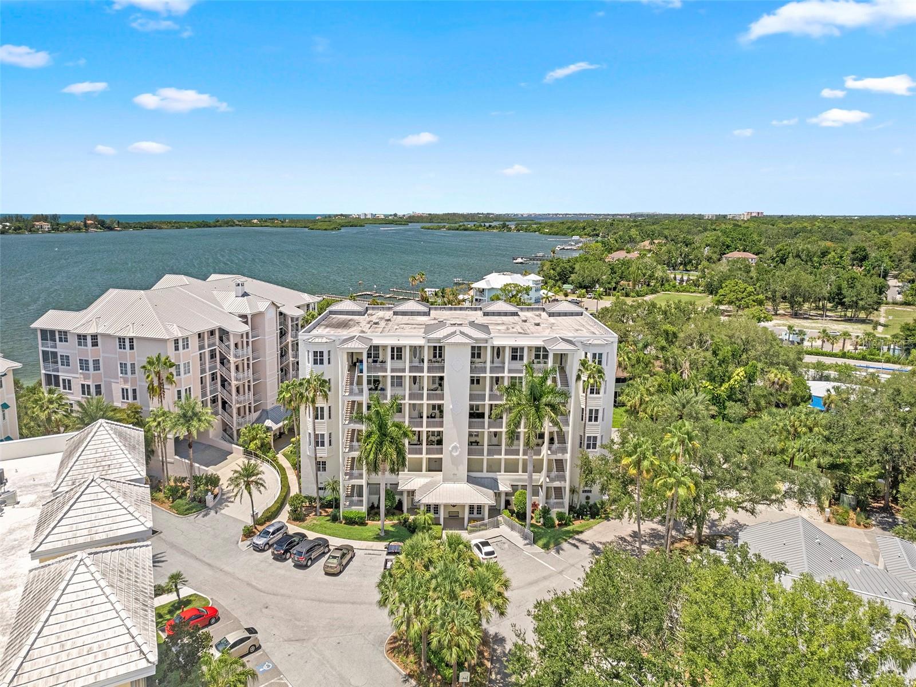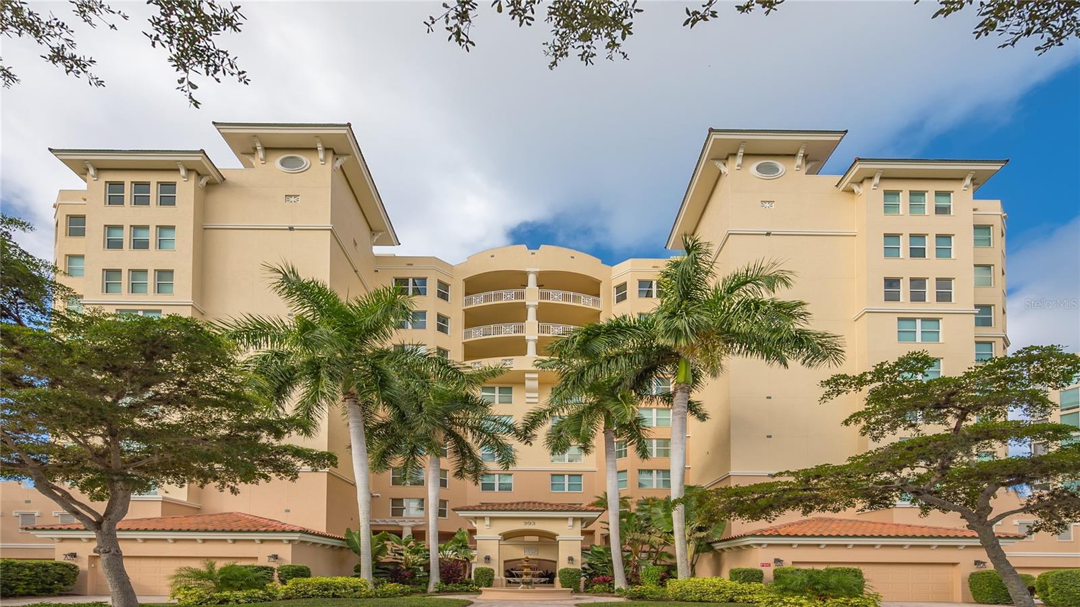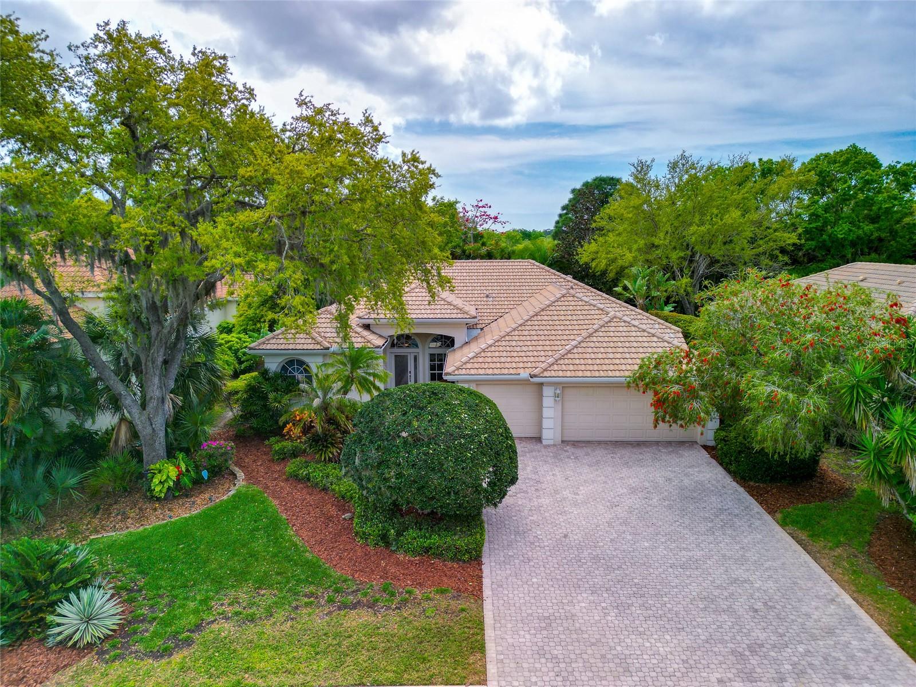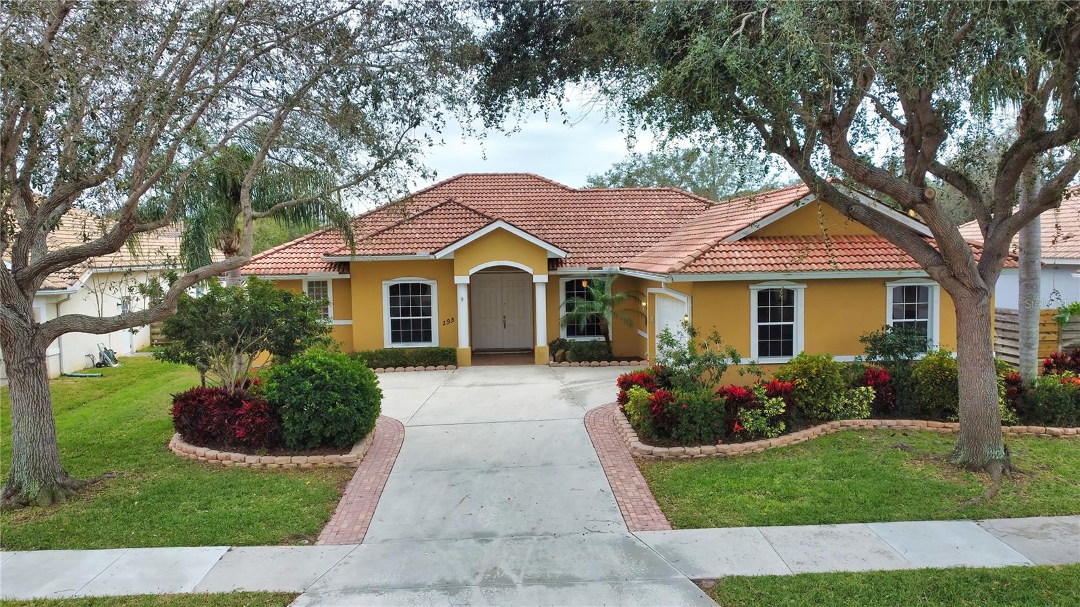447 E Macewen Dr , Osprey, Florida
List Price: $799,900
MLS Number:
A4128338
- Status: Sold
- Sold Date: Jan 04, 2016
- DOM: 77 days
- Square Feet: 5323
- Price / sqft: $150
- Bedrooms: 3
- Baths: 4
- Half Baths: 1
- Pool: Community, Private
- Garage: 3
- City: OSPREY
- Zip Code: 34229
- Year Built: 1996
- HOA Fee: $400
- Payments Due: Quarterly
Misc Info
Subdivision: Oaks 2 Ph 4
Annual Taxes: $9,131
HOA Fee: $400
HOA Payments Due: Quarterly
Water Front: Lake
Water View: Lake
Water Access: Lake
Lot Size: 1/2 Acre to 1 Acre
Request the MLS data sheet for this property
Sold Information
CDD: $720,000
Sold Price per Sqft: $ 135.26 / sqft
Home Features
Interior: Eating Space In Kitchen, Formal Dining Room Separate, Formal Living Room Separate, Master Bedroom Downstairs, Open Floor Plan, Split Bedroom, Volume Ceilings
Kitchen: Breakfast Bar, Pantry
Appliances: Built-In Oven, Dishwasher, Disposal, Double Oven, Dryer, Electric Water Heater, Exhaust Fan, Microwave, Refrigerator, Washer
Flooring: Carpet, Ceramic Tile
Master Bath Features: Dual Sinks, Tub with Separate Shower Stall
Fireplace: Family Room, Wood Burning
Air Conditioning: Central Air
Exterior: Rain Gutters
Garage Features: Garage Door Opener, Golf Cart Garage, Golf Cart Parking
Pool Type: Gunite/Concrete, Heated Pool, Heated Spa, In Ground, Outside Bath Access, Screen Enclosure, Spa, Tile
Room Dimensions
Schools
- Elementary: Pineview Elementary
- Middle: PineView Middle
- High: Pineview High
- Map
- Street View
