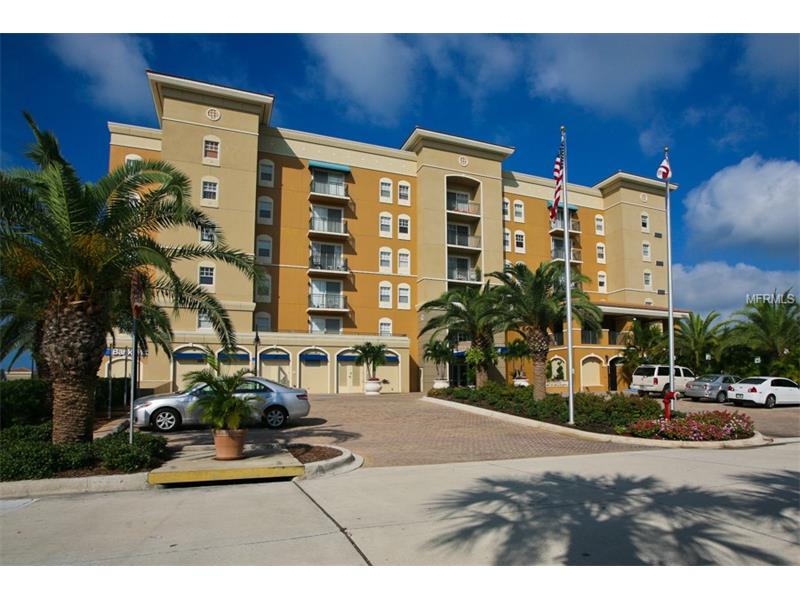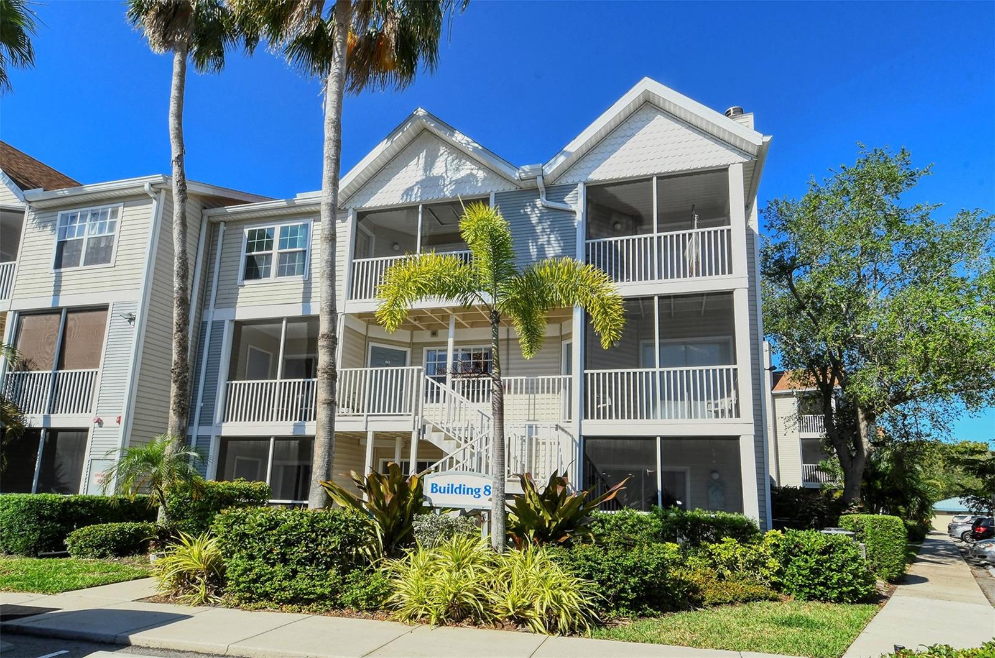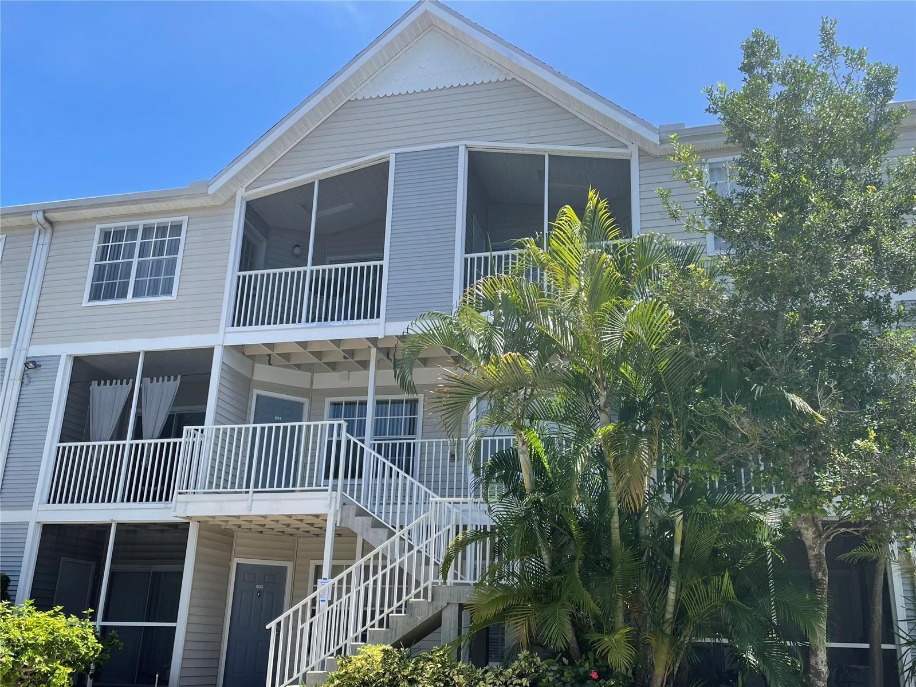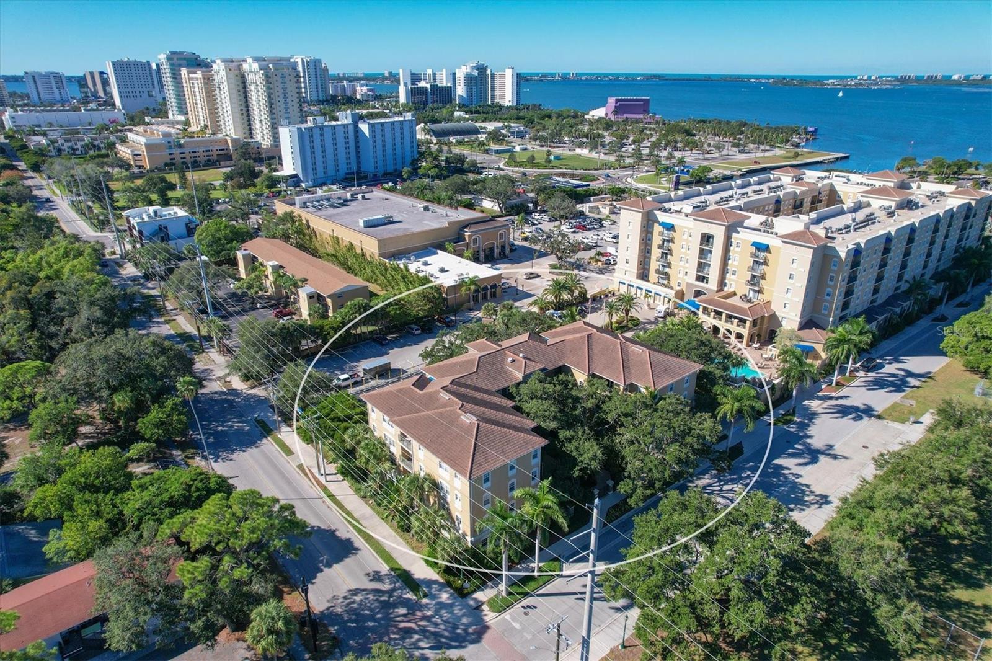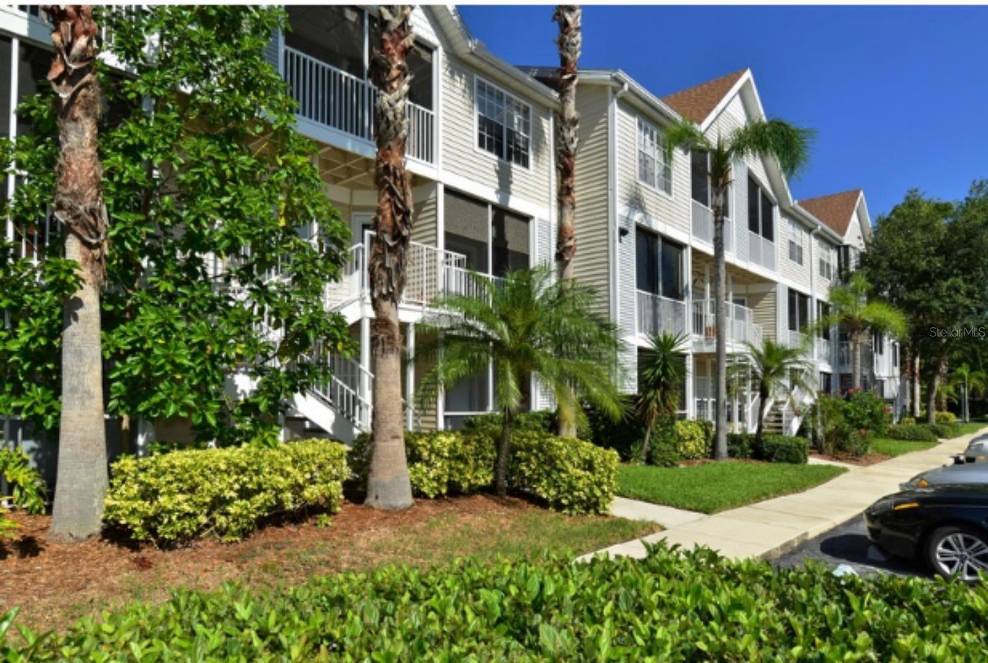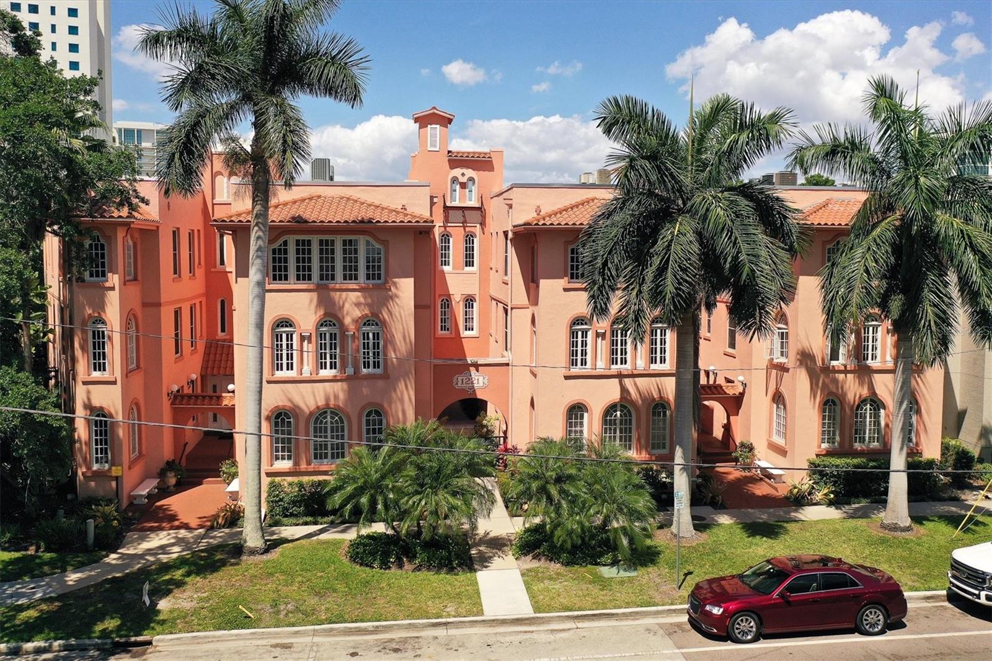1064 N Tamiami Trl S #1511, Sarasota, Florida
List Price: $399,000
MLS Number:
A4128339
- Status: Sold
- Sold Date: Nov 15, 2016
- DOM: 292 days
- Square Feet: 1352
- Price / sqft: $295
- Bedrooms: 3
- Baths: 2
- Pool: Community
- City: SARASOTA
- Zip Code: 34236
- Year Built: 2007
Misc Info
Subdivision: Broadway Promenade
Annual Taxes: $4,440
Water View: Bay/Harbor - Partial
Request the MLS data sheet for this property
Sold Information
CDD: $385,000
Sold Price per Sqft: $ 284.76 / sqft
Home Features
Interior: Formal Dining Room Separate, Split Bedroom, Volume Ceilings
Kitchen: Breakfast Bar, Closet Pantry
Appliances: Dishwasher, Disposal, Dryer, Microwave, Range, Refrigerator, Washer
Flooring: Carpet, Wood
Master Bath Features: Dual Sinks, Tub with Separate Shower Stall
Air Conditioning: Central Air
Exterior: Sliding Doors
Garage Features: Assigned, Covered, Garage Door Opener, Secured, Underground
Pool Type: Heated Pool, Heated Spa, In Ground, Spa
Room Dimensions
- Dining: 10x9
- Kitchen: 8x10
- Room 2: 11x12
- Room 3: 9x10
Schools
- Elementary: Alta Vista Elementary
- Middle: Booker Middle
- High: Booker High
- Map
- Street View
