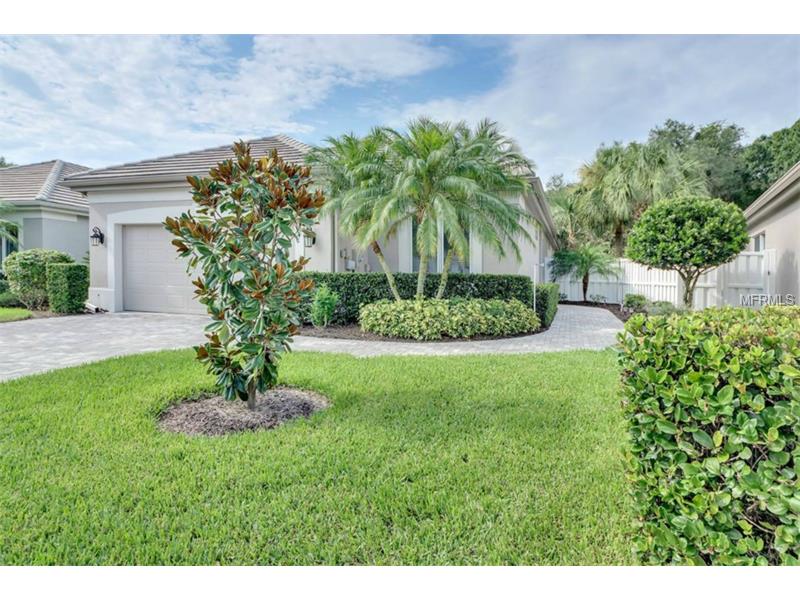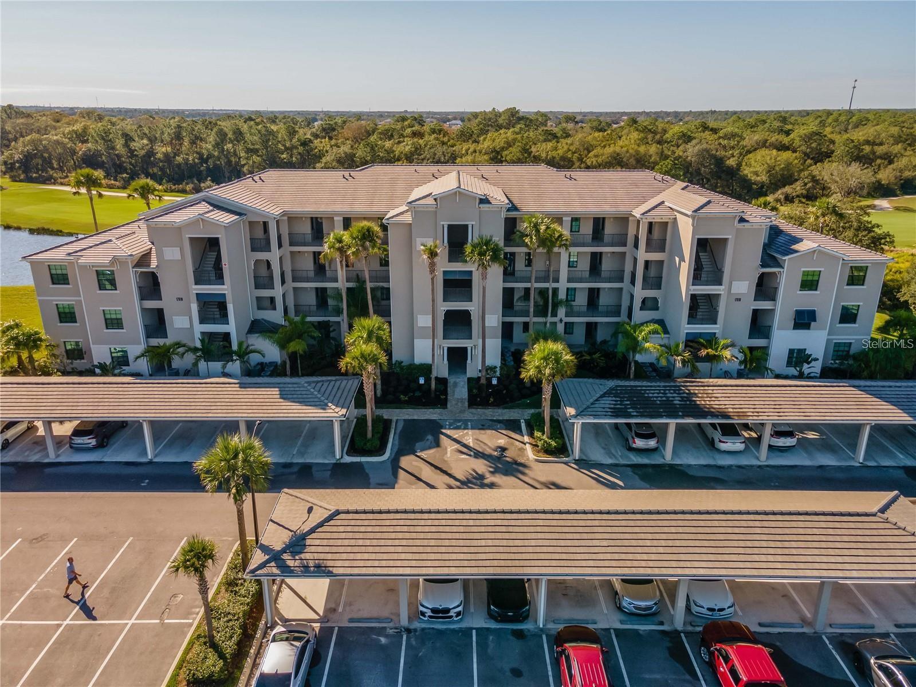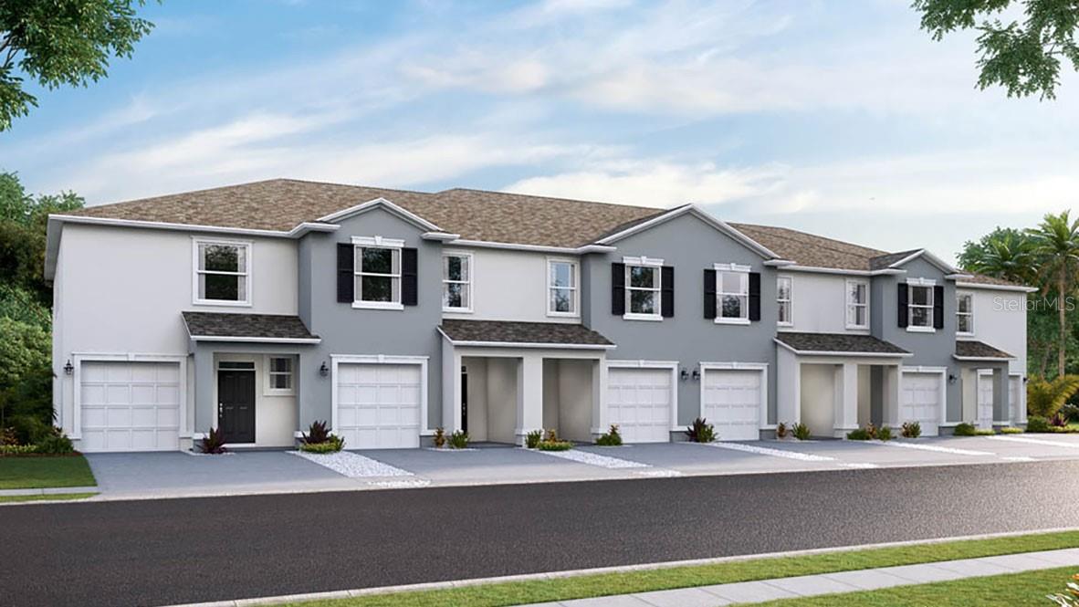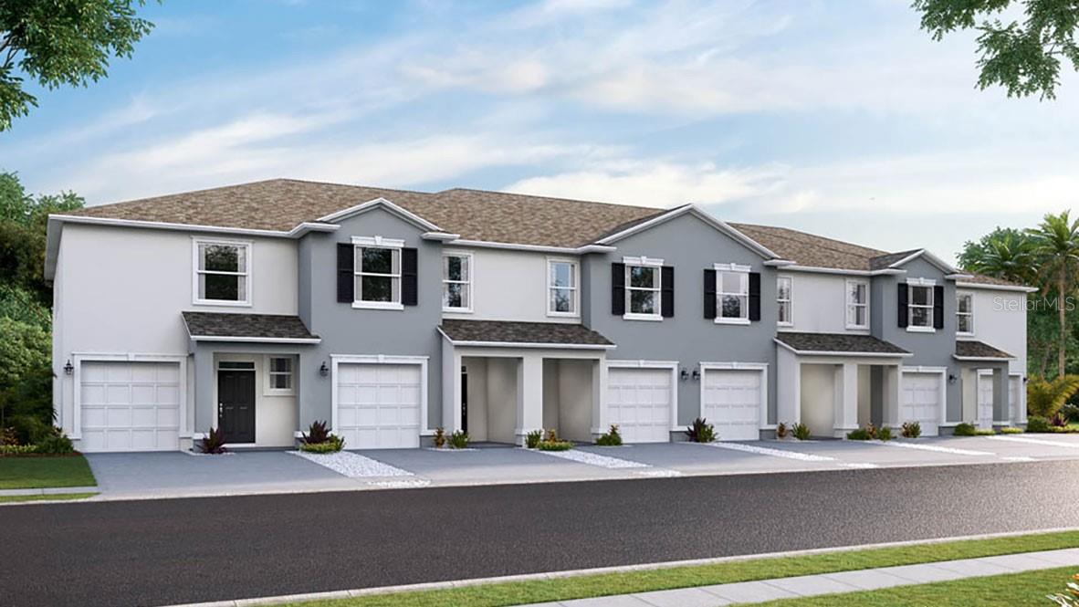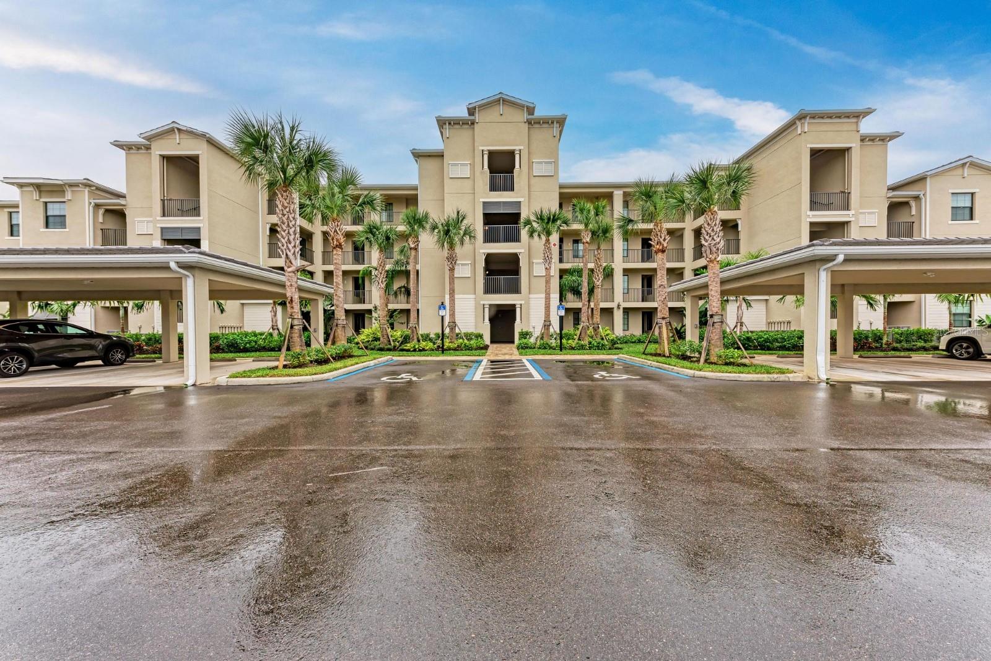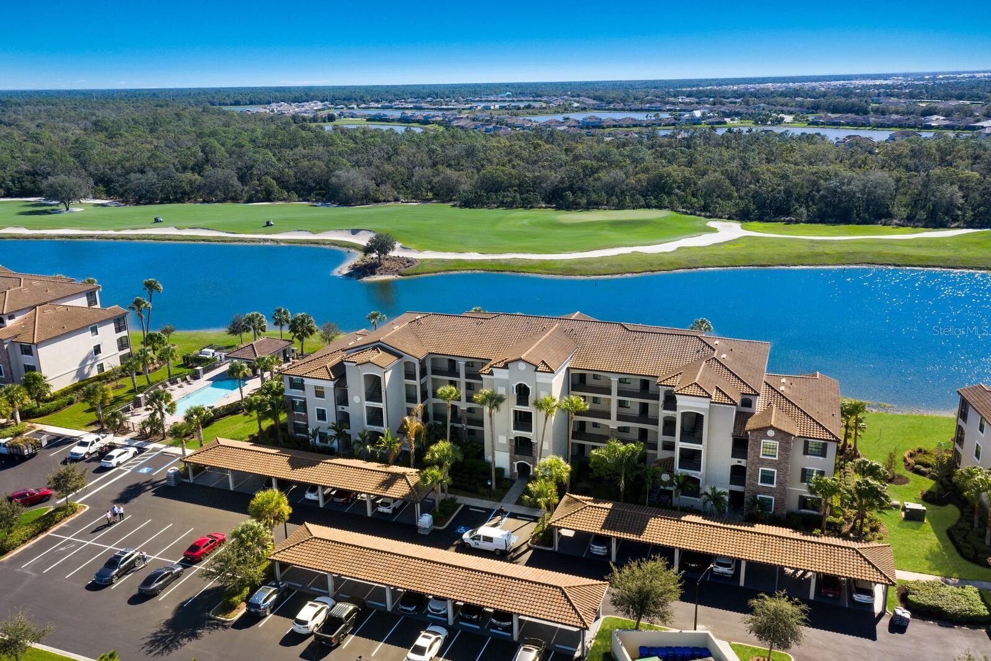8726 49th Ter E, Bradenton, Florida
List Price: $367,500
MLS Number:
A4128474
- Status: Sold
- Sold Date: Sep 25, 2015
- DOM: 34 days
- Square Feet: 1845
- Price / sqft: $199
- Bedrooms: 2
- Baths: 2
- Pool: Private
- Garage: 2
- City: BRADENTON
- Zip Code: 34211
- Year Built: 2001
- HOA Fee: $1,290
- Payments Due: Annually
Misc Info
Subdivision: Rosedale 6-b
Annual Taxes: $2,917
HOA Fee: $1,290
HOA Payments Due: Annually
Lot Size: Up to 10, 889 Sq. Ft.
Request the MLS data sheet for this property
Sold Information
CDD: $350,000
Sold Price per Sqft: $ 189.70 / sqft
Home Features
Interior: Eating Space In Kitchen, Great Room, L Dining, Open Floor Plan, Split Bedroom, Volume Ceilings
Kitchen: Breakfast Bar, Desk Built In, Walk In Pantry
Appliances: Dishwasher, Disposal, Dryer, ENERGY STAR Qualified Refrigerator, Exhaust Fan, Gas Water Heater, Microwave, Microwave Hood, Range, Refrigerator, Tankless Water Heater, Washer
Flooring: Carpet, Ceramic Tile
Master Bath Features: Dual Sinks, Handicapped Accessible, Shower No Tub
Air Conditioning: Central Air, Humidity Control
Exterior: Sliding Doors, Lighting, Rain Gutters
Garage Features: Driveway, Garage Door Opener, Off Street
Pool Type: Child Safety Fence, Gunite/Concrete, Heated Pool, In Ground, Pool Sweep, Screen Enclosure, Solar Cover for Pool, Tile
Pool Size: 11x24
Room Dimensions
Schools
- Elementary: Braden River Elementary
- Middle: Braden River Middle
- High: Lakewood Ranch High
- Map
- Street View
