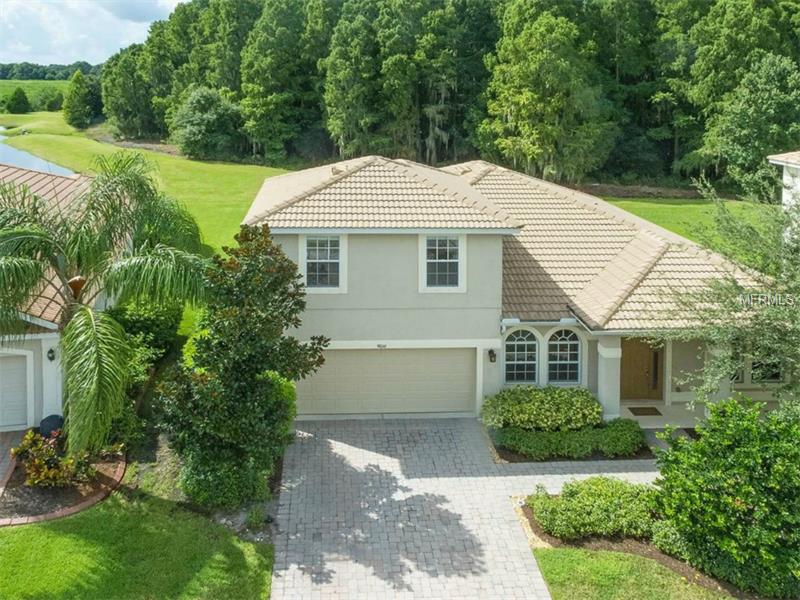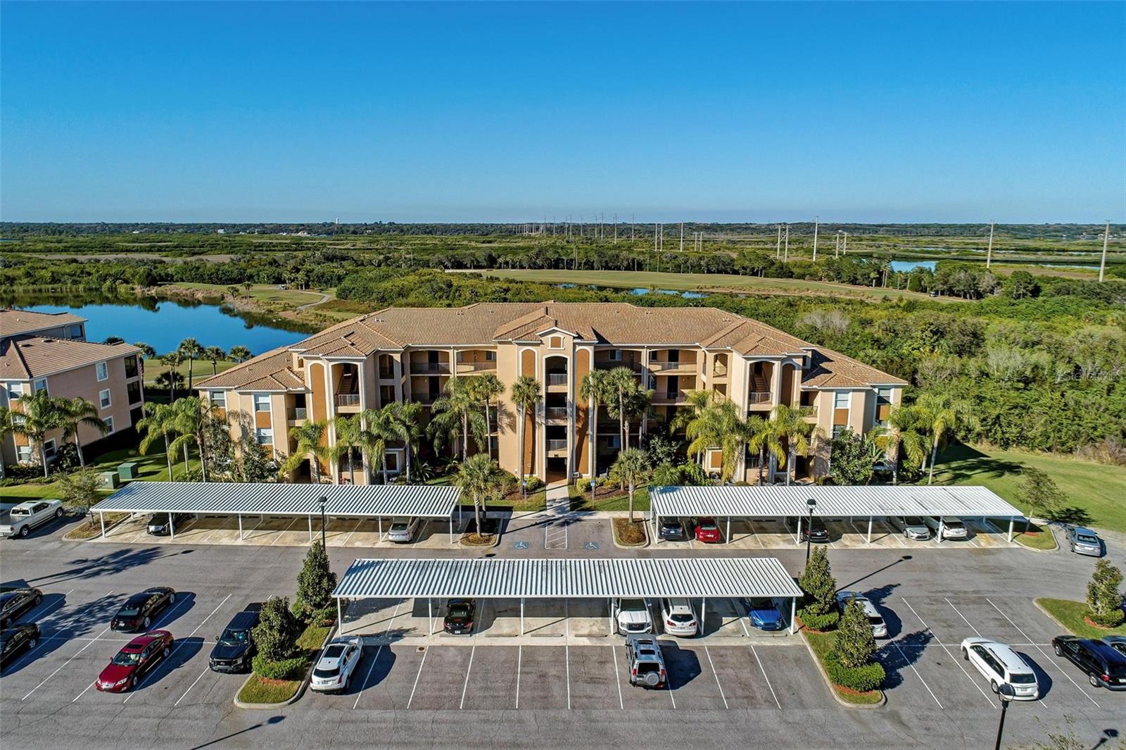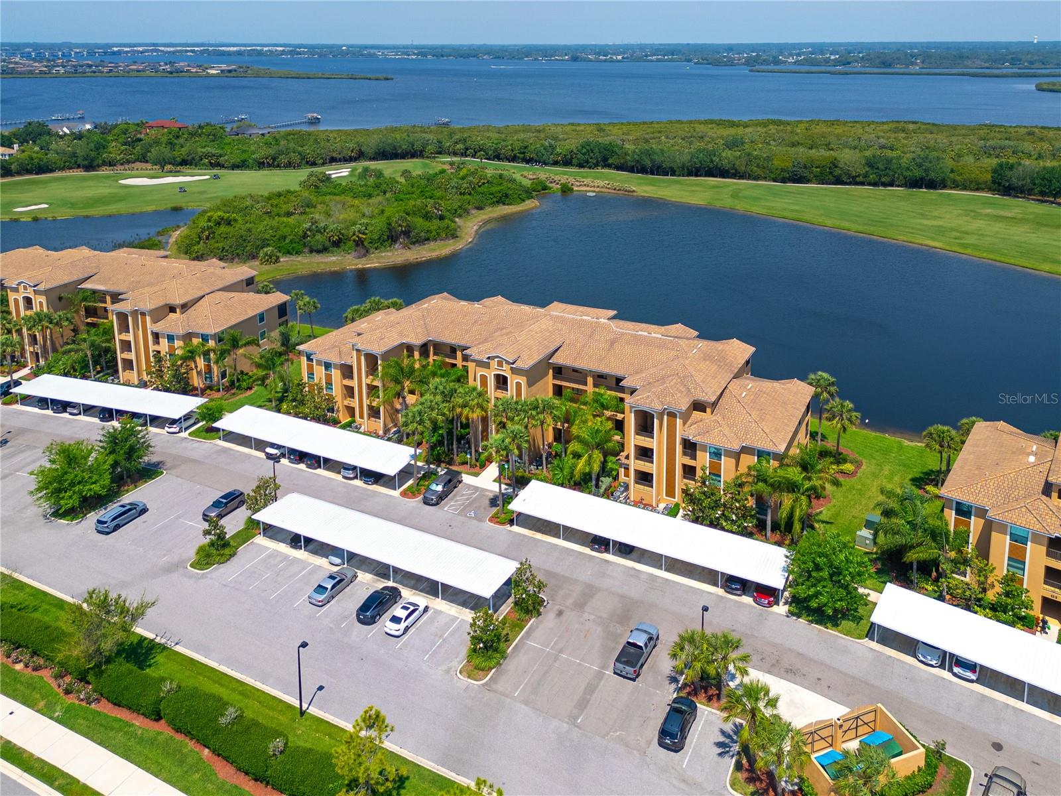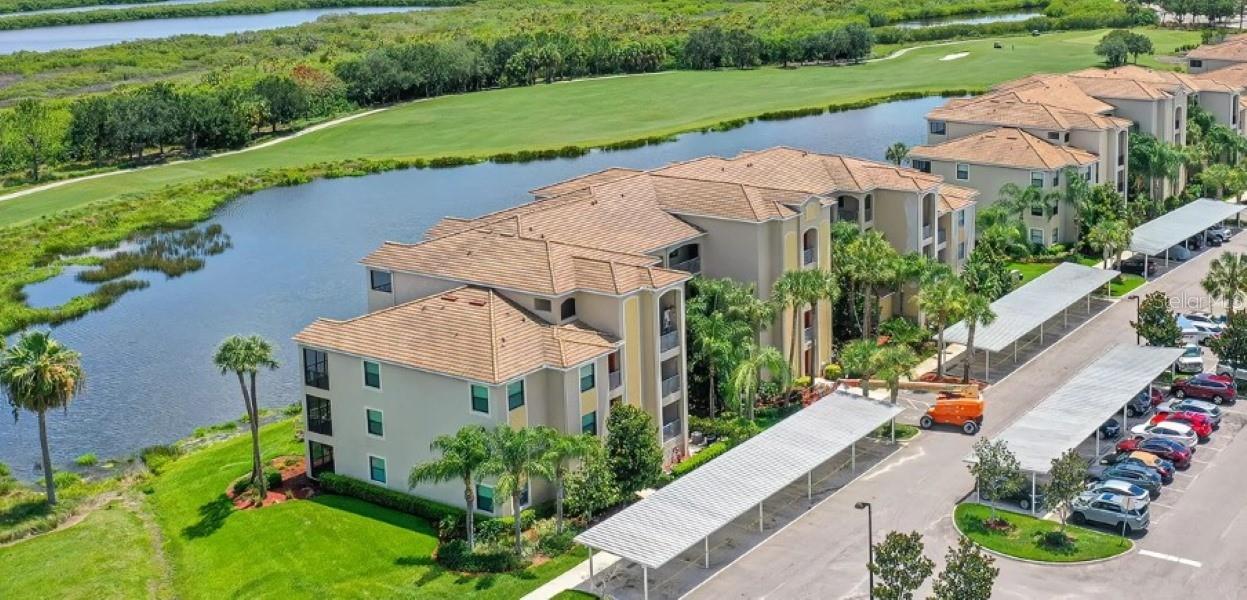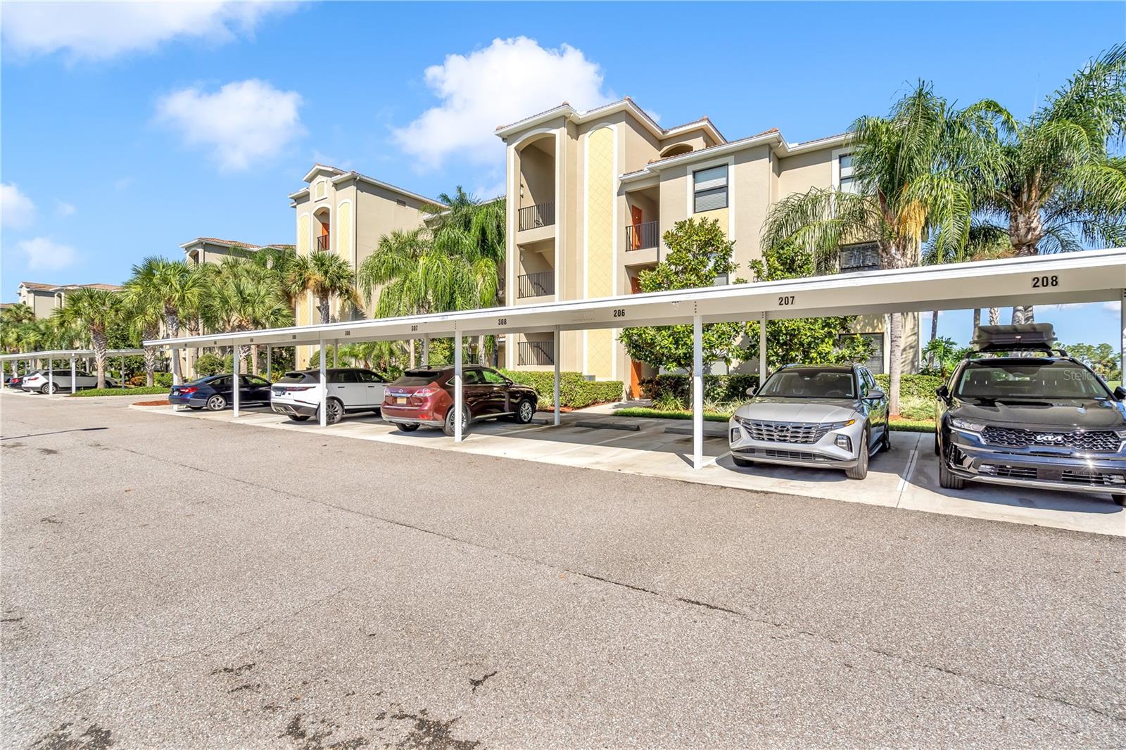9016 Willowbrook Cir, Bradenton, Florida
List Price: $326,500
MLS Number:
A4128497
- Status: Sold
- Sold Date: Oct 21, 2015
- DOM: 61 days
- Square Feet: 2880
- Price / sqft: $113
- Bedrooms: 4
- Baths: 2
- Pool: Community
- Garage: 2 Car Garage
- City: BRADENTON
- Zip Code: 34212
- Year Built: 2006
- HOA Fee: $420
- Payments Due: Quarterly
Misc Info
Subdivision: Stoneybrook At Heritage H Spd U1pb44/168
Annual Taxes: $4,878
Annual CDD Fee: $939
HOA Fee: $420
HOA Payments Due: Quarterly
Lot Size: Up to 10, 889 Sq. Ft.
Request the MLS data sheet for this property
Sold Information
CDD: $312,000
Sold Price per Sqft: $ 108.33 / sqft
Home Features
Interior: Breakfast Room Separate, Eating Space In Kitchen, Formal Dining Room Separate, Formal Living Room Separate, Master Bedroom Downstairs, Open Floor Plan, Volume Ceilings
Kitchen: Breakfast Bar, Closet Pantry
Appliances: Dishwasher, Disposal, Dryer, Microwave, Range, Refrigerator, Washer
Flooring: Carpet, Ceramic Tile
Master Bath Features: Dual Sinks, Garden Bath, Tub with Separate Shower Stall
Air Conditioning: Central
Exterior: Hurricane Shutters, Irrigation System, Mature Landscaping, Screen/Covered Enclosure, Sliding Doors
Garage Features: Attached
Room Dimensions
Schools
- Elementary: Freedom Elementary
- Middle: Carlos E. Haile Middle
- High: Braden River High
- Map
- Street View
