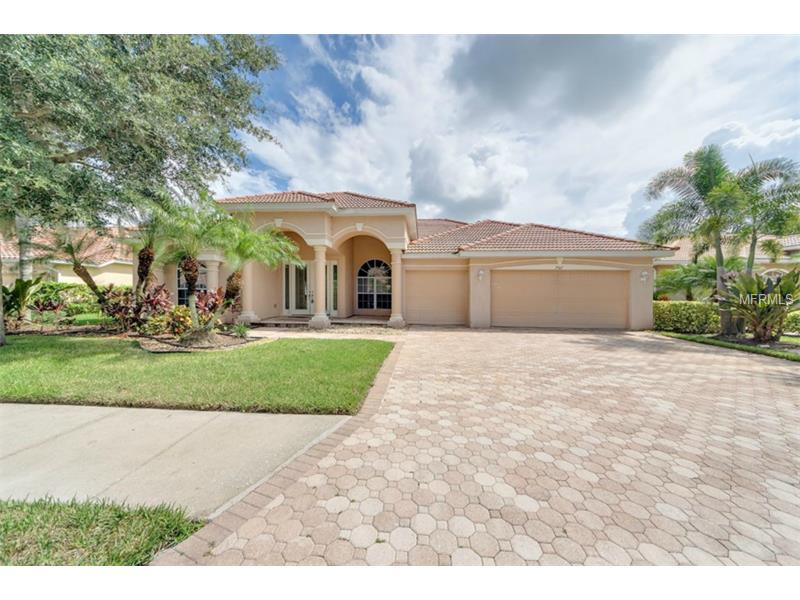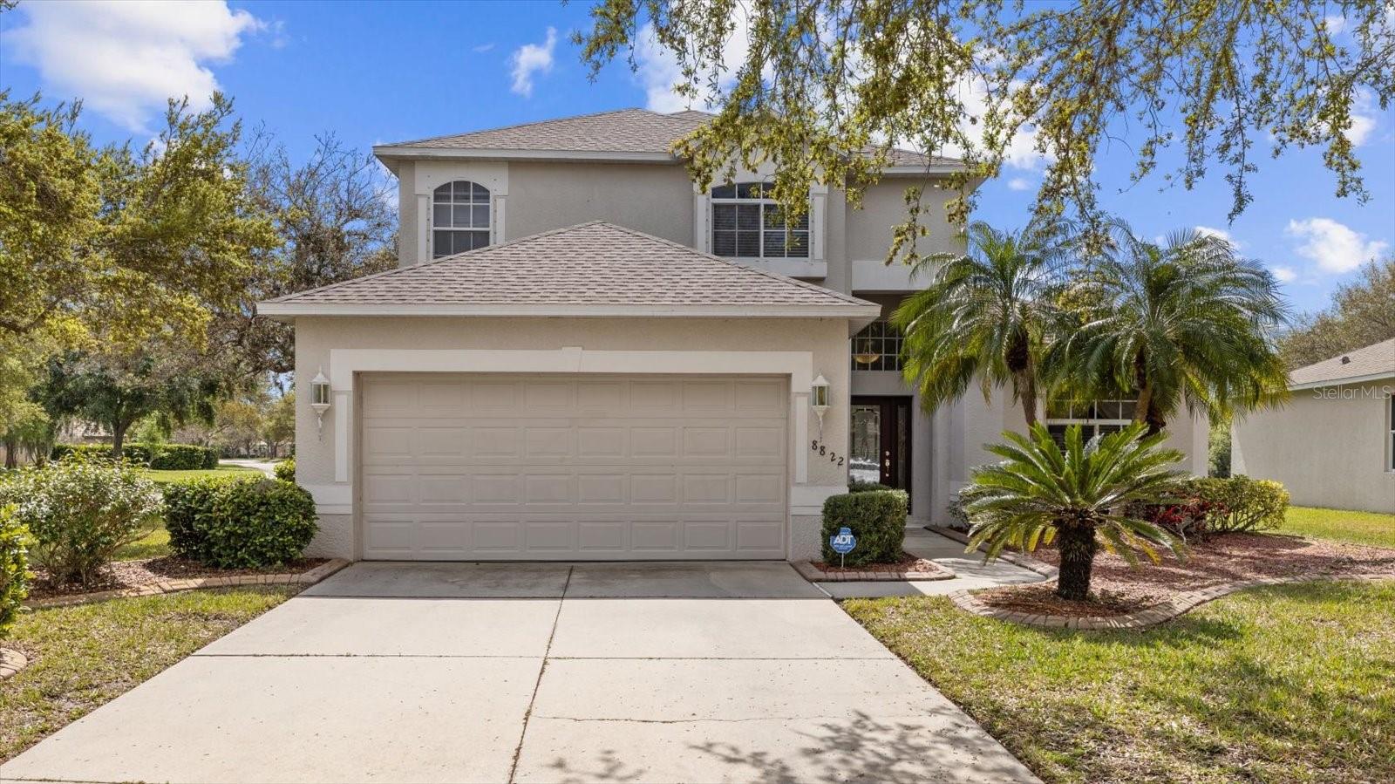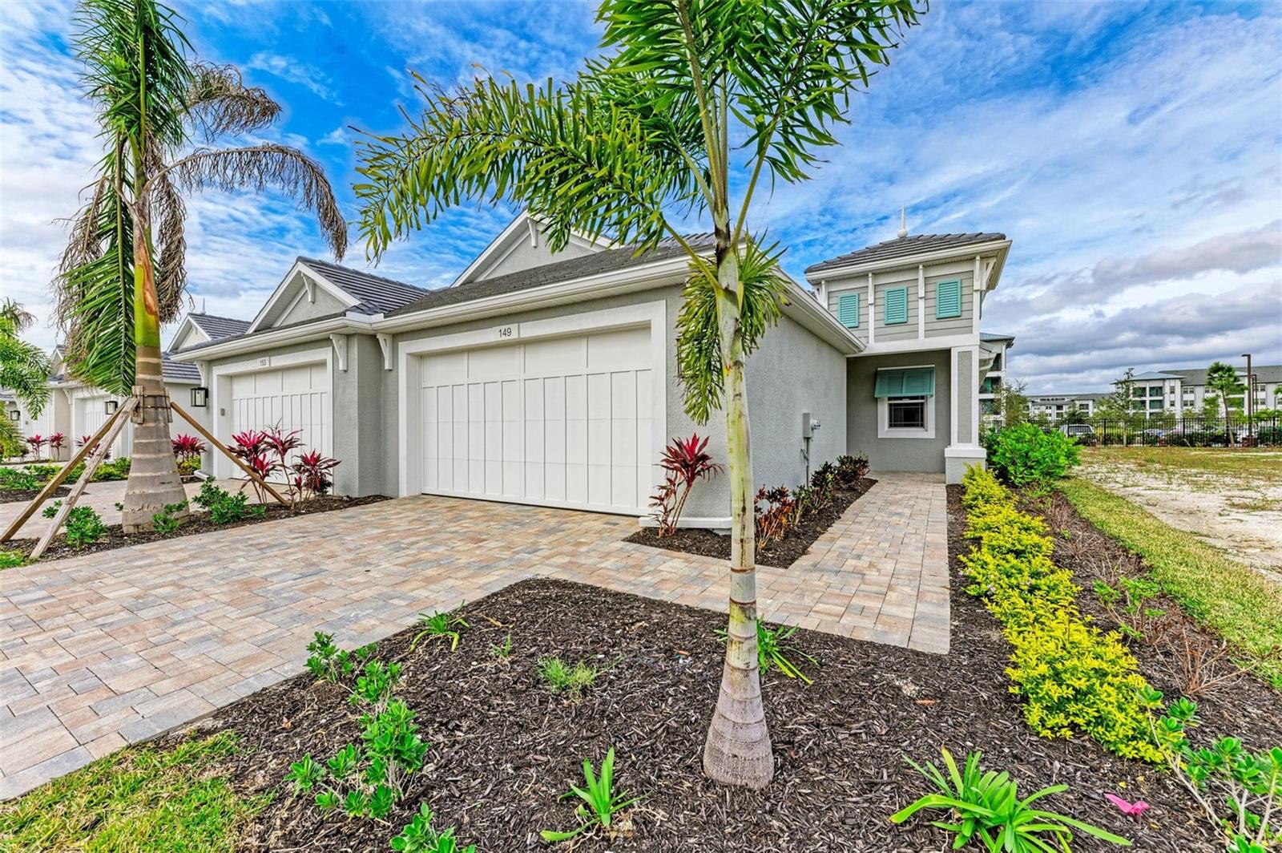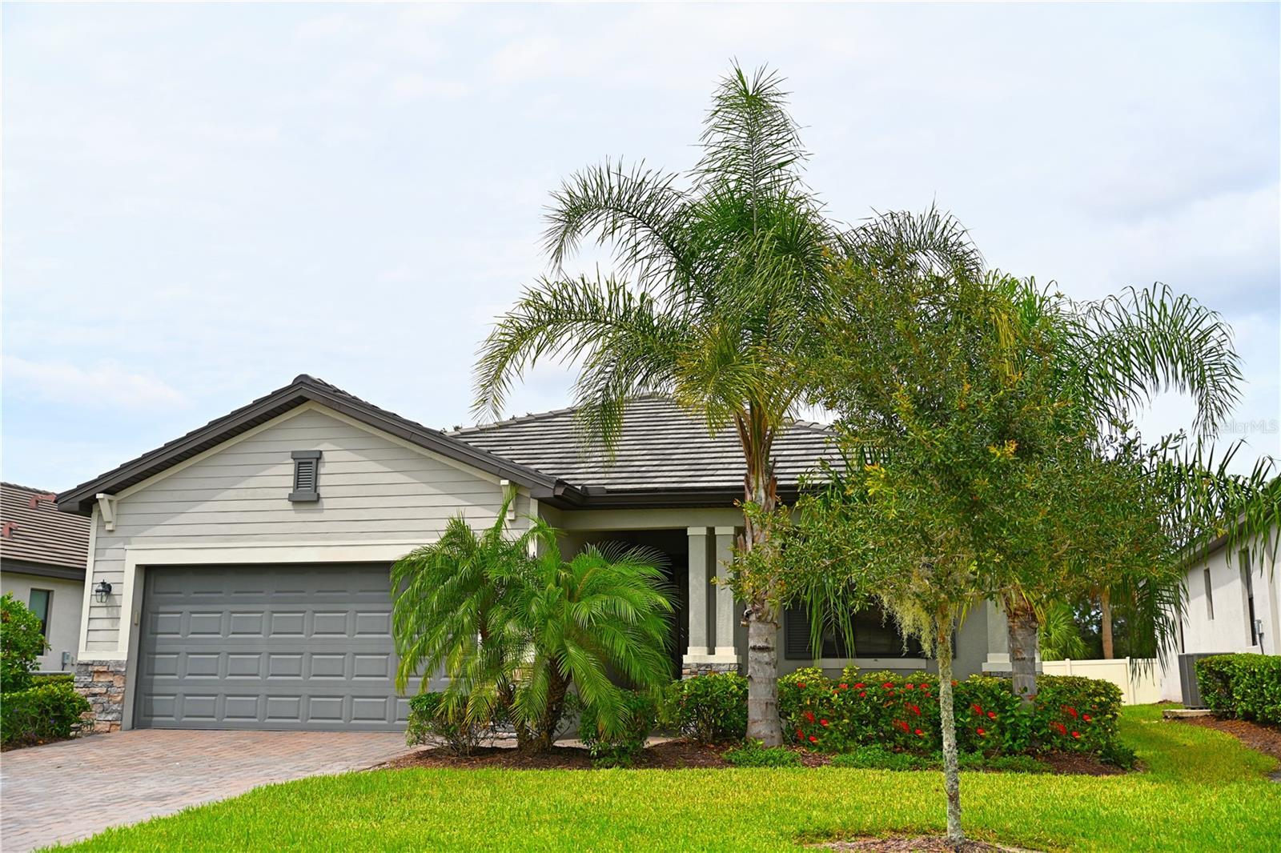7507 Camden Harbour Dr , Bradenton, Florida
List Price: $479,900
MLS Number:
A4128659
- Status: Sold
- Sold Date: Oct 01, 2015
- DOM: 35 days
- Square Feet: 3105
- Price / sqft: $155
- Bedrooms: 4
- Baths: 3
- Pool: Community, Private
- Garage: 3
- City: BRADENTON
- Zip Code: 34212
- Year Built: 2005
- HOA Fee: $420
- Payments Due: Quarterly
Misc Info
Subdivision: Stoneybrook At Heritage H Spa U1pb39/160
Annual Taxes: $6,918
Annual CDD Fee: $1,109
HOA Fee: $420
HOA Payments Due: Quarterly
Water Front: Lake
Water View: Lagoon, Lake
Lot Size: Up to 10, 889 Sq. Ft.
Request the MLS data sheet for this property
Sold Information
CDD: $471,700
Sold Price per Sqft: $ 151.92 / sqft
Home Features
Interior: Eating Space In Kitchen, Formal Dining Room Separate, Formal Living Room Separate, Open Floor Plan, Split Bedroom, Volume Ceilings
Kitchen: Breakfast Bar, Closet Pantry
Appliances: Dishwasher, Disposal, Dryer, Microwave, Range, Refrigerator, Washer
Flooring: Carpet, Ceramic Tile
Master Bath Features: Dual Sinks
Air Conditioning: Central Air
Exterior: Sliding Doors, Hurricane Shutters, Irrigation System
Pool Type: Child Safety Fence, Heated Pool, Heated Spa, In Ground
Room Dimensions
- Master: 24x14
- Room 2: 13x13
Schools
- Elementary: Freedom Elementary
- Middle: Carlos E. Haile Middle
- High: Braden River High
- Map
- Street View


























