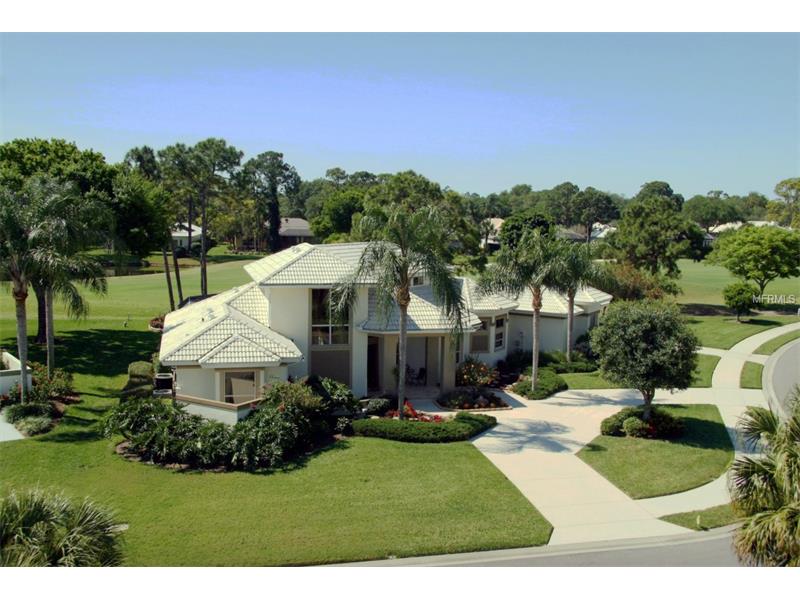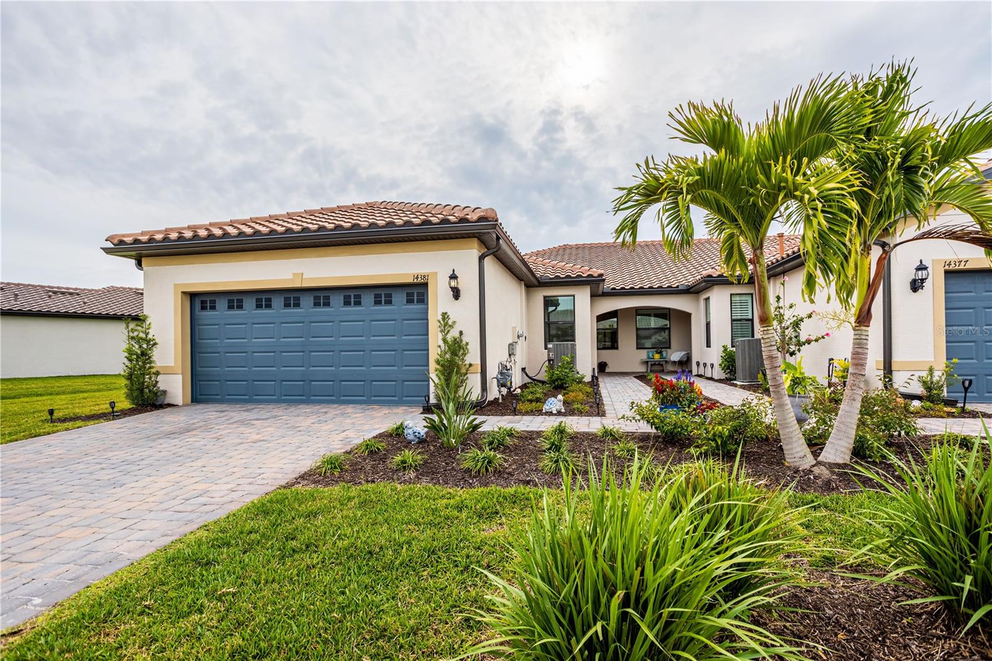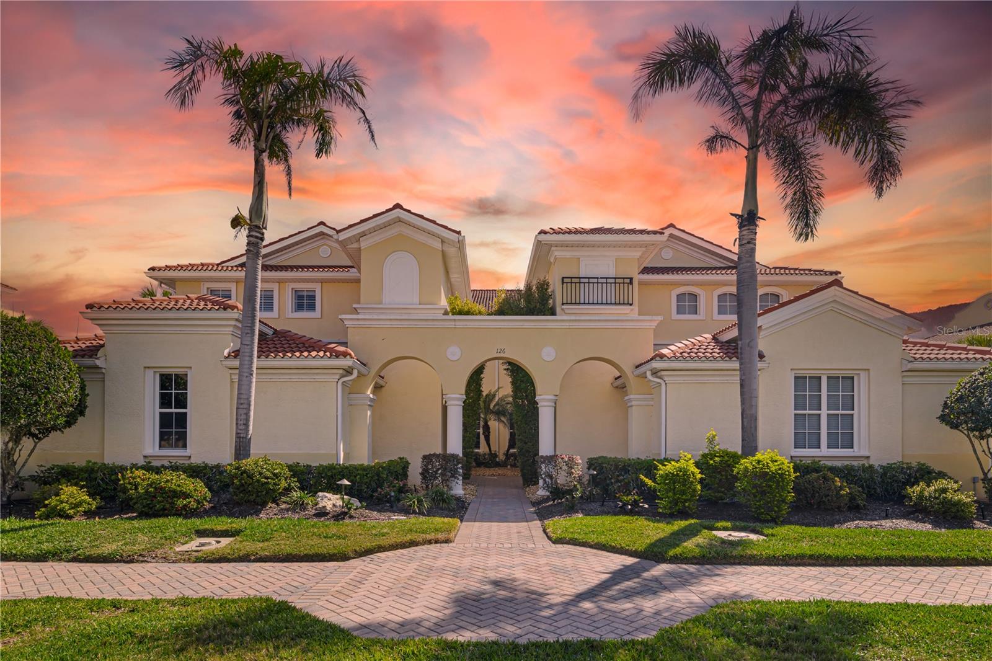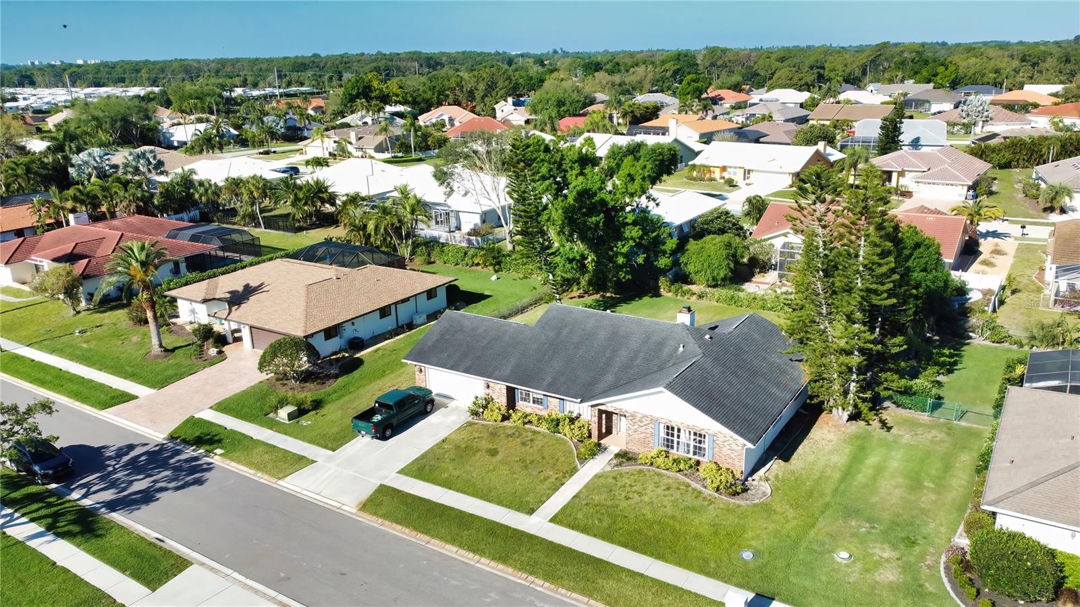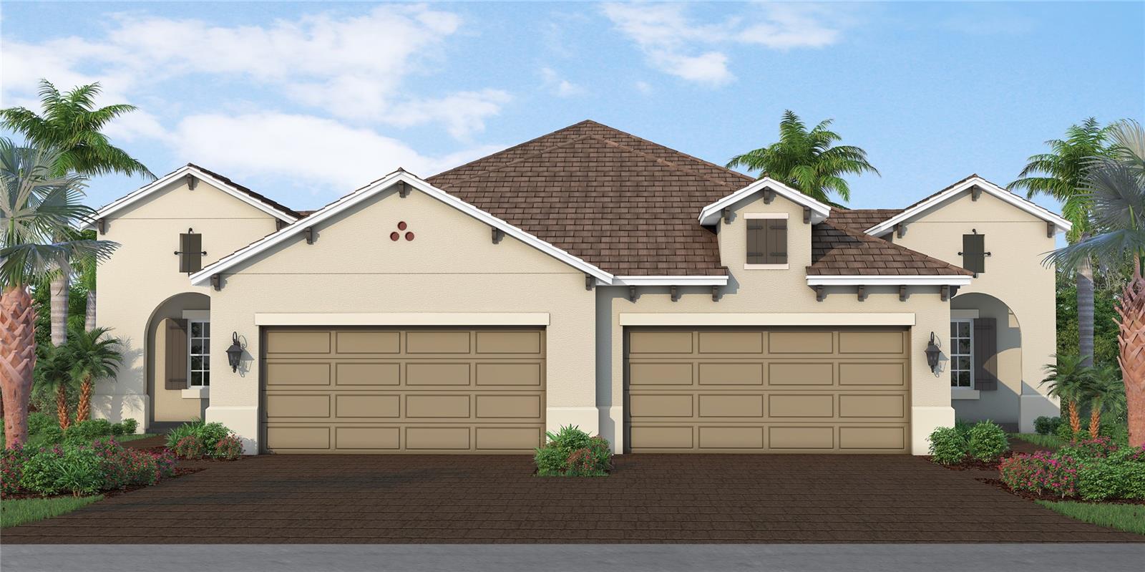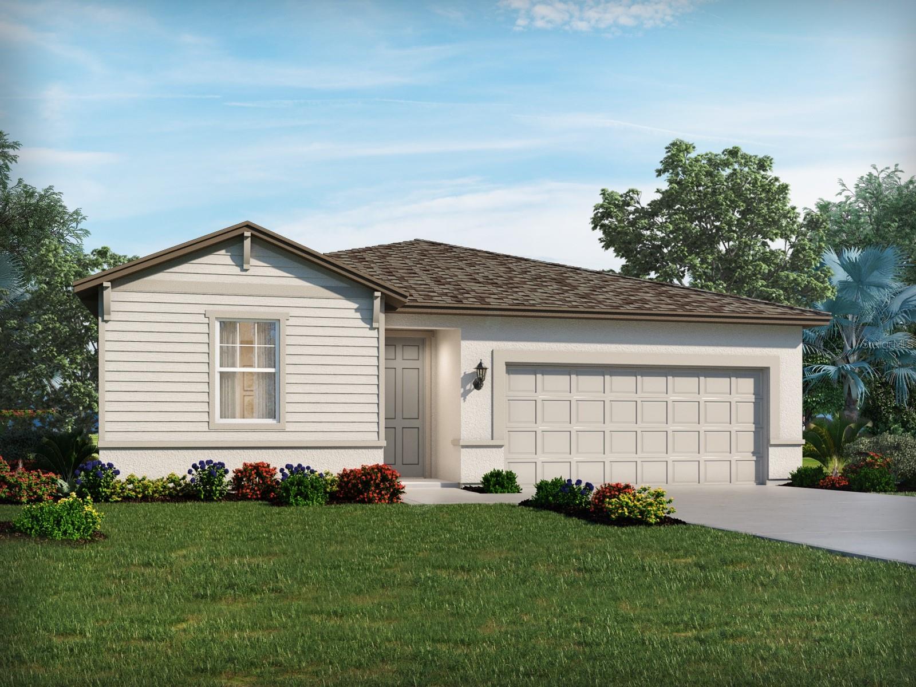1946 White Feather Ln , Nokomis, Florida
List Price: $529,900
MLS Number:
A4128986
- Status: Sold
- Sold Date: Feb 25, 2016
- DOM: 177 days
- Square Feet: 2924
- Price / sqft: $181
- Bedrooms: 3
- Baths: 2
- Half Baths: 1
- Pool: Private
- Garage: 2
- City: NOKOMIS
- Zip Code: 34275
- Year Built: 1992
- HOA Fee: $207
- Payments Due: Quarterly
Misc Info
Subdivision: Calusa Lakes Unit 1
Annual Taxes: $3,874
HOA Fee: $207
HOA Payments Due: Quarterly
Lot Size: 1/4 Acre to 21779 Sq. Ft.
Request the MLS data sheet for this property
Sold Information
CDD: $450,000
Sold Price per Sqft: $ 153.90 / sqft
Home Features
Interior: Breakfast Room Separate, Formal Dining Room Separate, Formal Living Room Separate, Master Bedroom Downstairs, Open Floor Plan, Volume Ceilings
Kitchen: Breakfast Bar, Closet Pantry
Appliances: Dishwasher, Disposal, Dryer, Electric Water Heater, Microwave, Oven, Range, Refrigerator, Washer
Flooring: Carpet, Ceramic Tile, Laminate
Master Bath Features: Dual Sinks, Garden Bath
Air Conditioning: Central Air
Exterior: Sliding Doors, Irrigation System, Rain Gutters
Garage Features: Garage Door Opener, Garage Faces Rear, Garage Faces Side
Pool Type: Heated Pool, Heated Spa, In Ground
Room Dimensions
- Room 3: 11x13
Schools
- Elementary: Laurel Nokomis Elementary
- Middle: Laurel Nokomis Middle
- High: Venice Senior High
- Map
- Street View
