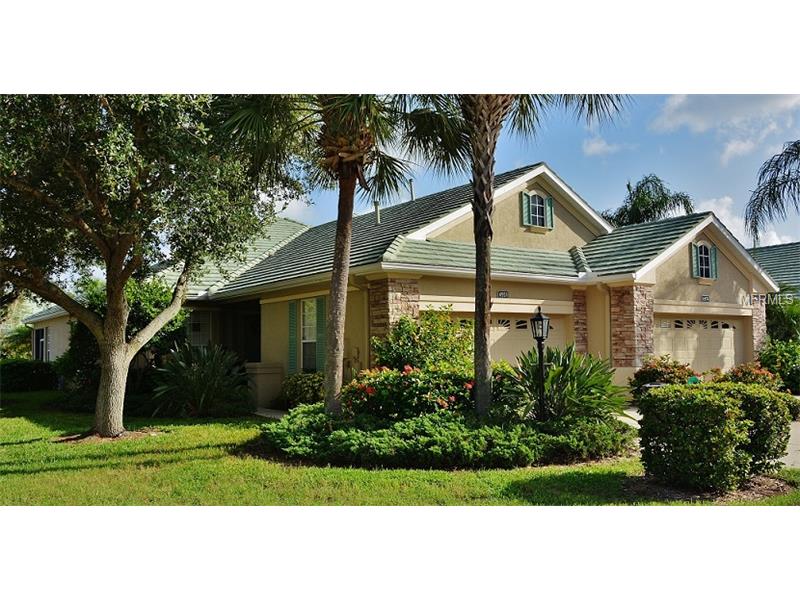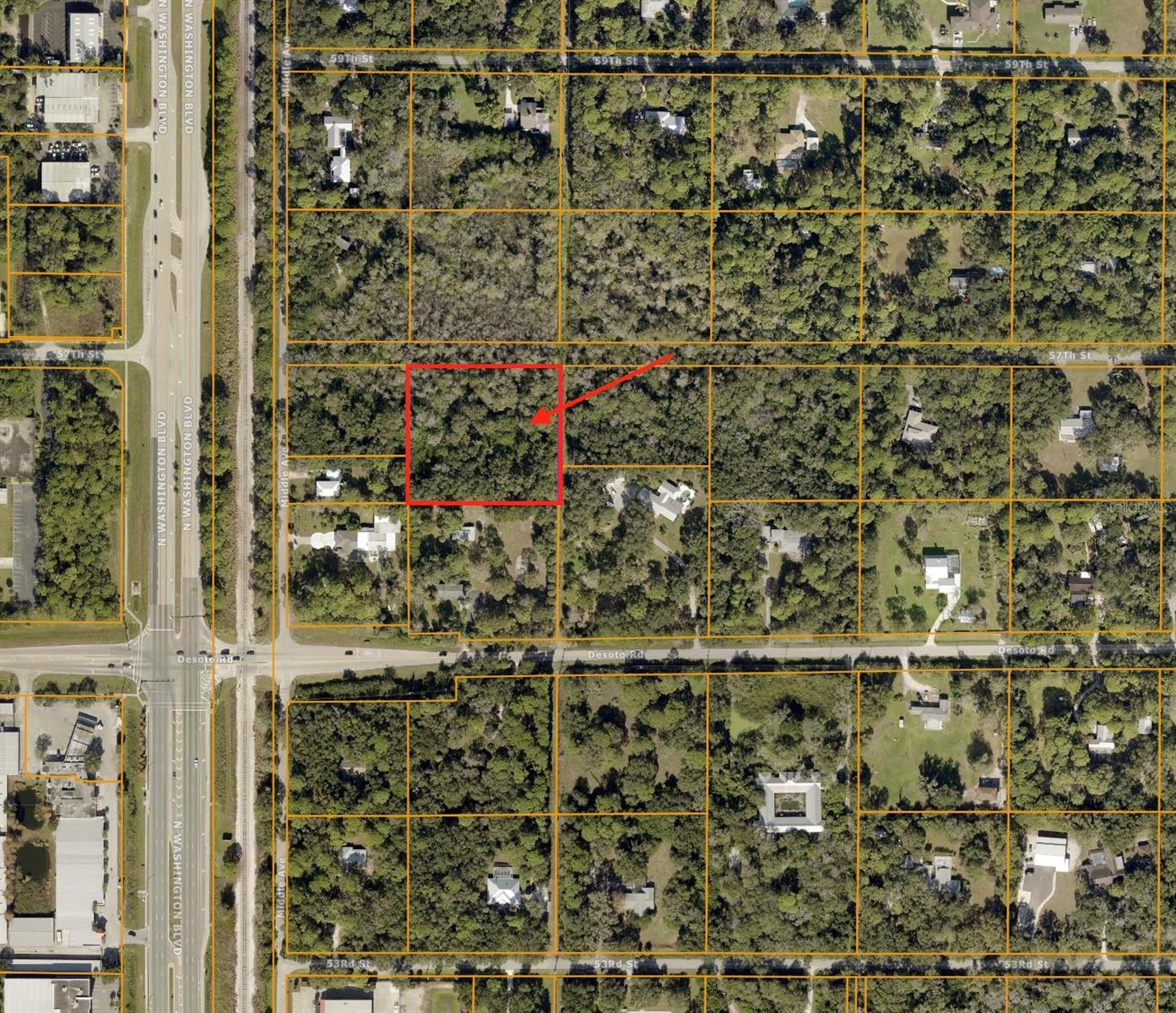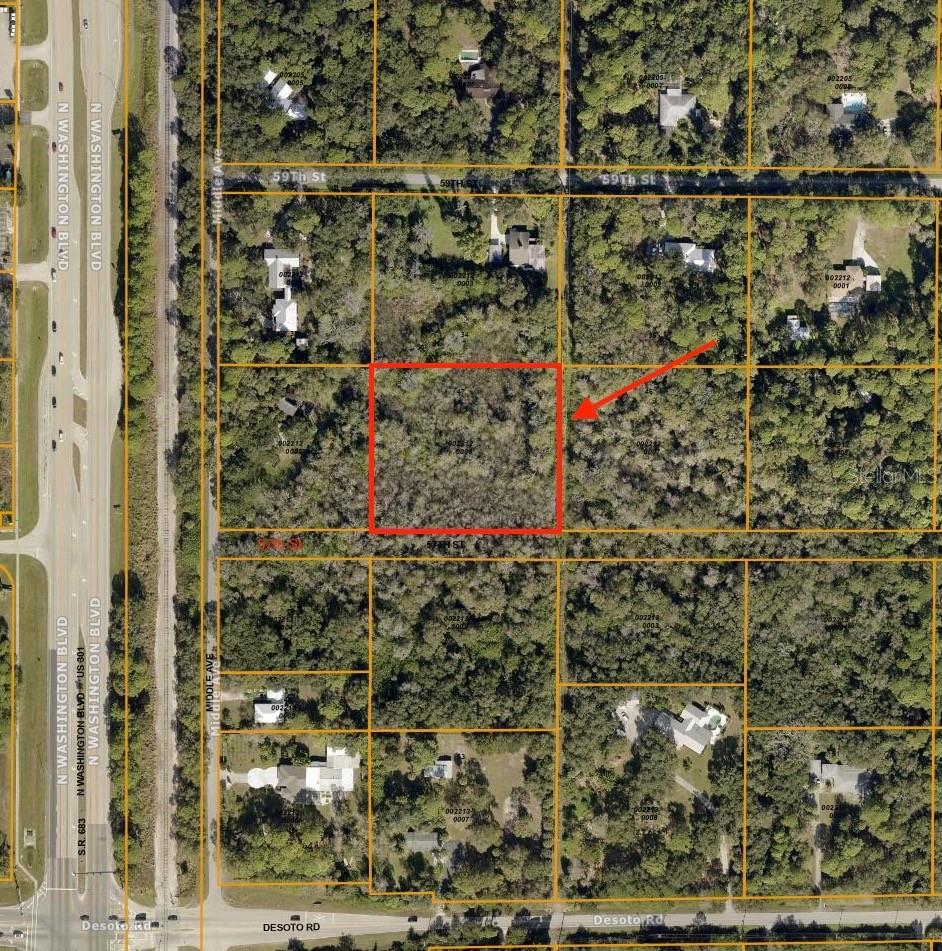4951 Lakescene Pl , Sarasota, Florida
List Price: $259,900
MLS Number:
A4129340
- Status: Sold
- Sold Date: Dec 16, 2015
- DOM: 128 days
- Square Feet: 1472
- Price / sqft: $177
- Bedrooms: 2
- Baths: 2
- Pool: Community
- Garage: 2
- City: SARASOTA
- Zip Code: 34243
- Year Built: 2001
- HOA Fee: $516
- Payments Due: Quarterly
Misc Info
Subdivision: Avalon At Village Of Palm Aire 1
Annual Taxes: $1,953
HOA Fee: $516
HOA Payments Due: Quarterly
Lot Size: Up to 10, 889 Sq. Ft.
Request the MLS data sheet for this property
Sold Information
CDD: $253,000
Sold Price per Sqft: $ 171.88 / sqft
Home Features
Interior: Eating Space In Kitchen, Formal Dining Room Separate, Living Room/Great Room, Master Bedroom Downstairs, Open Floor Plan, Split Bedroom, Volume Ceilings
Kitchen: Breakfast Bar, Closet Pantry
Appliances: Dishwasher, Disposal, Microwave, Range, Refrigerator
Flooring: Carpet, Ceramic Tile
Master Bath Features: Dual Sinks, Shower No Tub
Air Conditioning: Central Air
Exterior: Sliding Doors, Irrigation System
Garage Features: Driveway, Garage Door Opener
Pool Type: Gunite/Concrete, Heated Pool, In Ground
Room Dimensions
- Map
- Street View


























