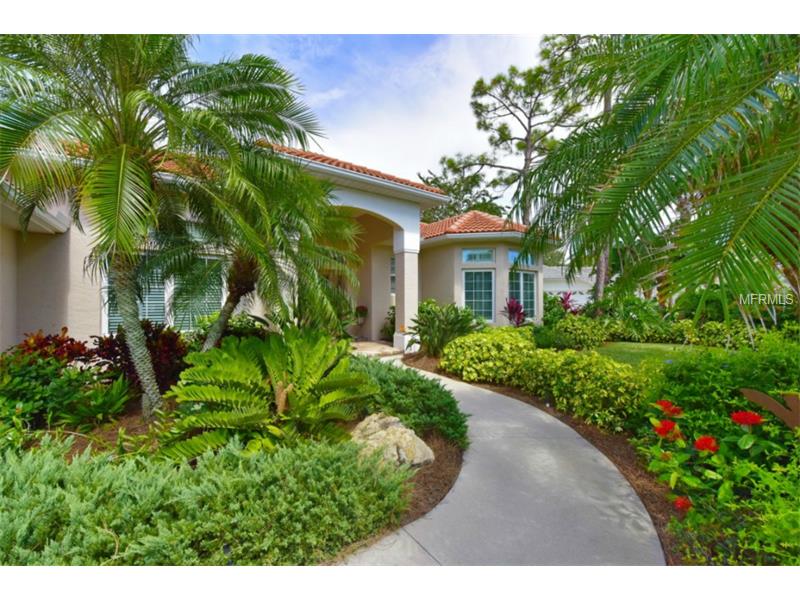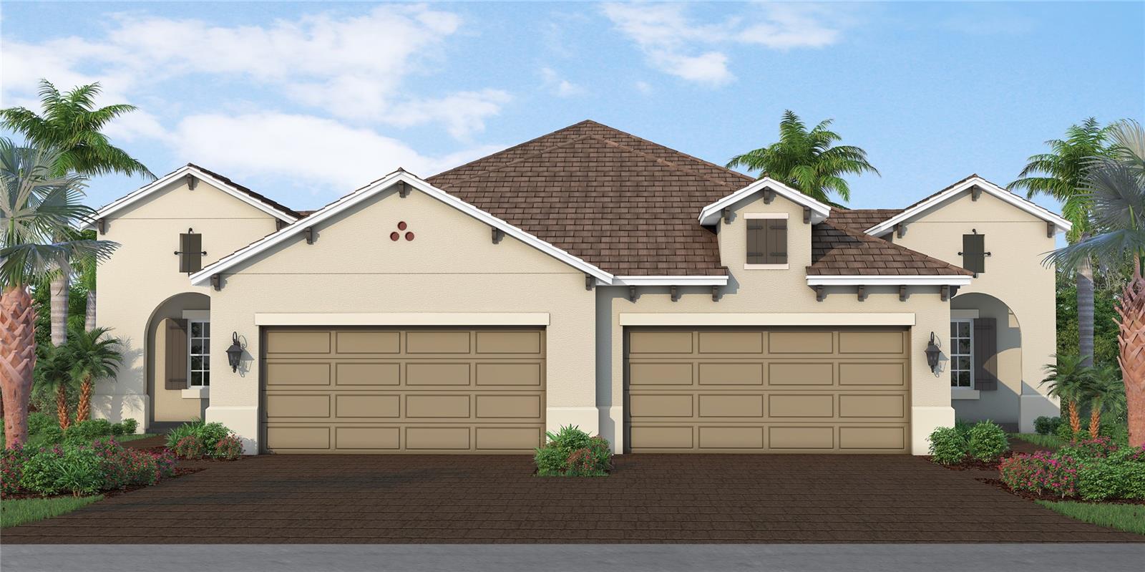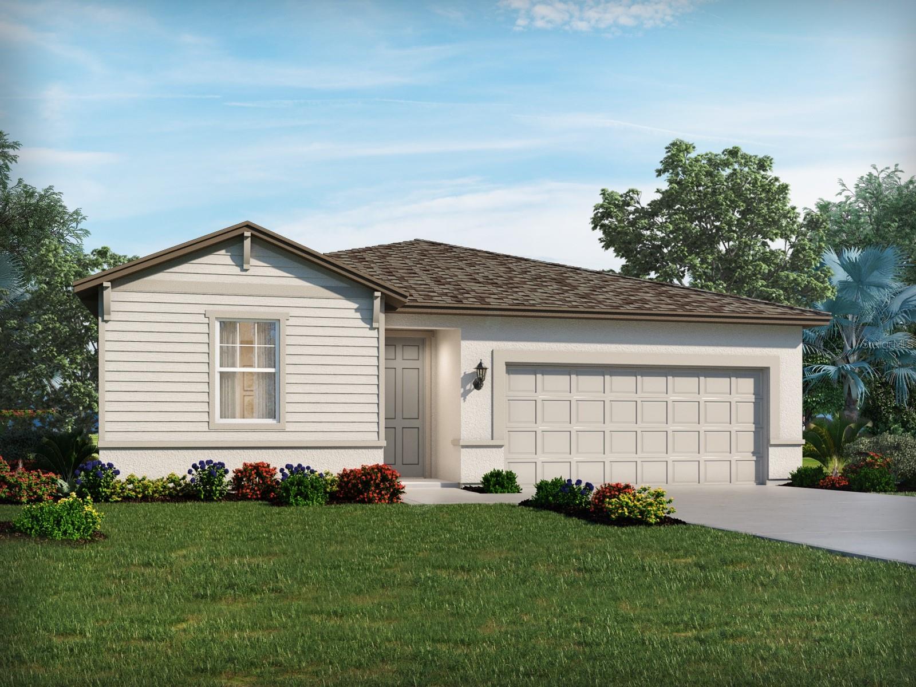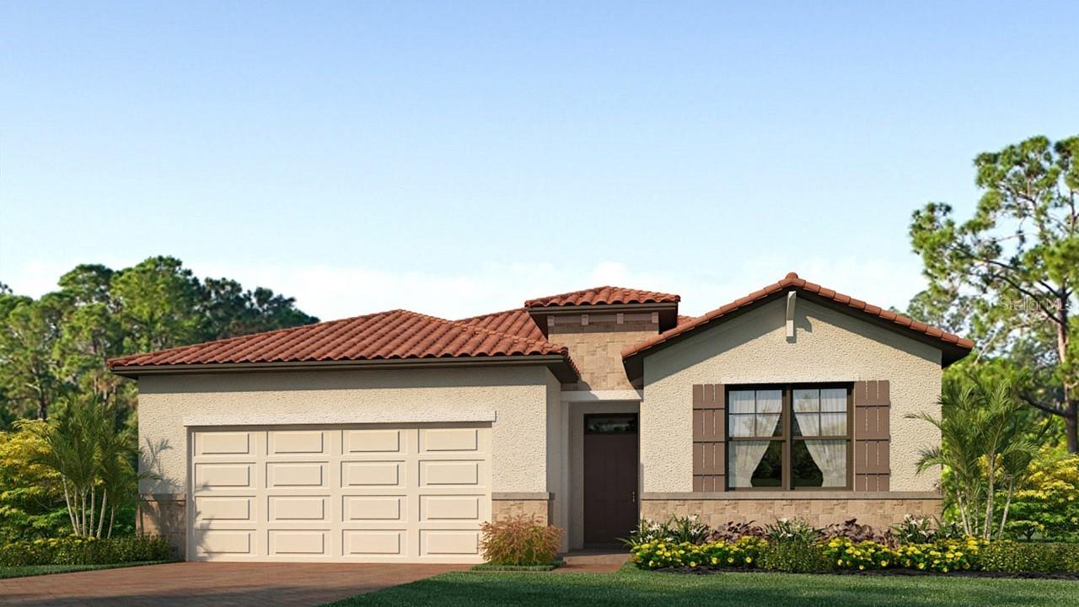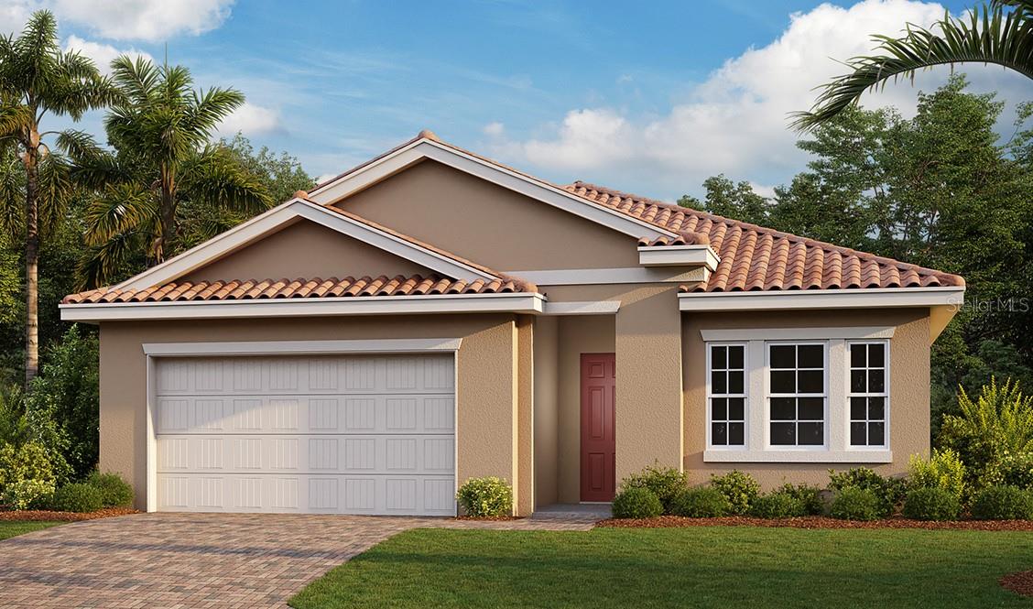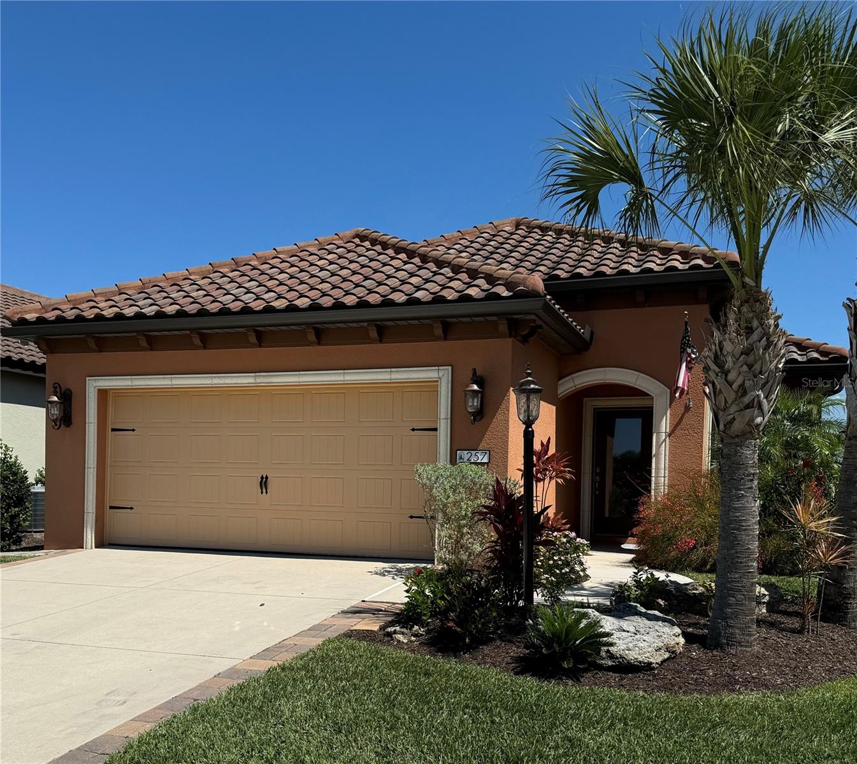2121 Muskogee Trl , Nokomis, Florida
List Price: $528,900
MLS Number:
A4129631
- Status: Sold
- Sold Date: Oct 21, 2015
- DOM: 35 days
- Square Feet: 2518
- Price / sqft: $210
- Bedrooms: 3
- Baths: 2
- Half Baths: 1
- Pool: Private
- Garage: 3
- City: NOKOMIS
- Zip Code: 34275
- Year Built: 2000
- HOA Fee: $210
- Payments Due: Quarterly
Misc Info
Subdivision: Calusa Lakes Unit 5
Annual Taxes: $4,519
HOA Fee: $210
HOA Payments Due: Quarterly
Lot Size: 1/2 Acre to 1 Acre
Request the MLS data sheet for this property
Sold Information
CDD: $512,000
Sold Price per Sqft: $ 203.34 / sqft
Home Features
Interior: Breakfast Room Separate, Formal Dining Room Separate, Formal Living Room Separate, Kitchen/Family Room Combo, Master Bedroom Downstairs, Split Bedroom, Volume Ceilings
Kitchen: Breakfast Bar, Closet Pantry, Desk Built In
Appliances: Built-In Oven, Dishwasher, Disposal, Dryer, Microwave Hood, Range, Refrigerator, Washer
Flooring: Carpet, Ceramic Tile, Wood
Master Bath Features: Dual Sinks, Garden Bath, Tub with Separate Shower Stall
Air Conditioning: Central Air, Humidity Control
Exterior: Sliding Doors, Irrigation System, Rain Gutters
Garage Features: Driveway, Garage Door Opener
Pool Type: Gunite/Concrete, Heated Pool, In Ground, Screen Enclosure
Room Dimensions
Schools
- Elementary: Laurel Nokomis Elementary
- Middle: Laurel Nokomis Middle
- High: Venice Senior High
- Map
- Street View
