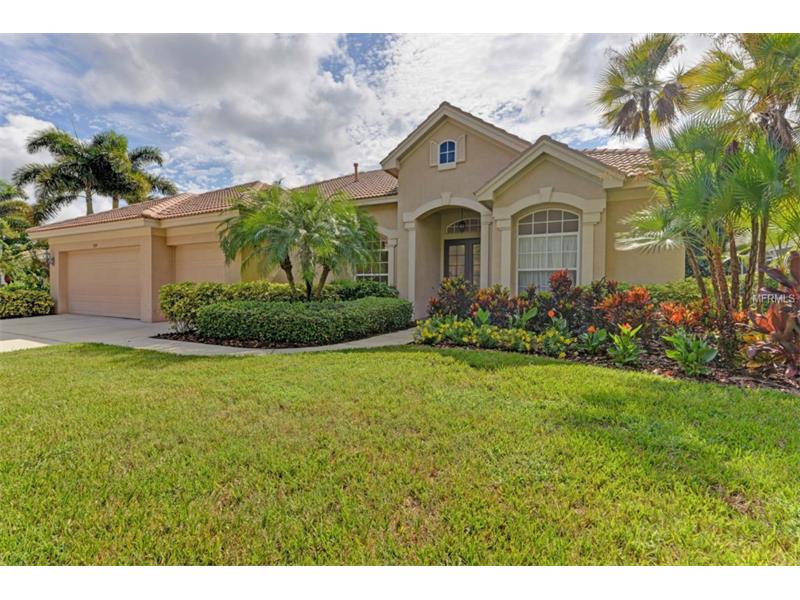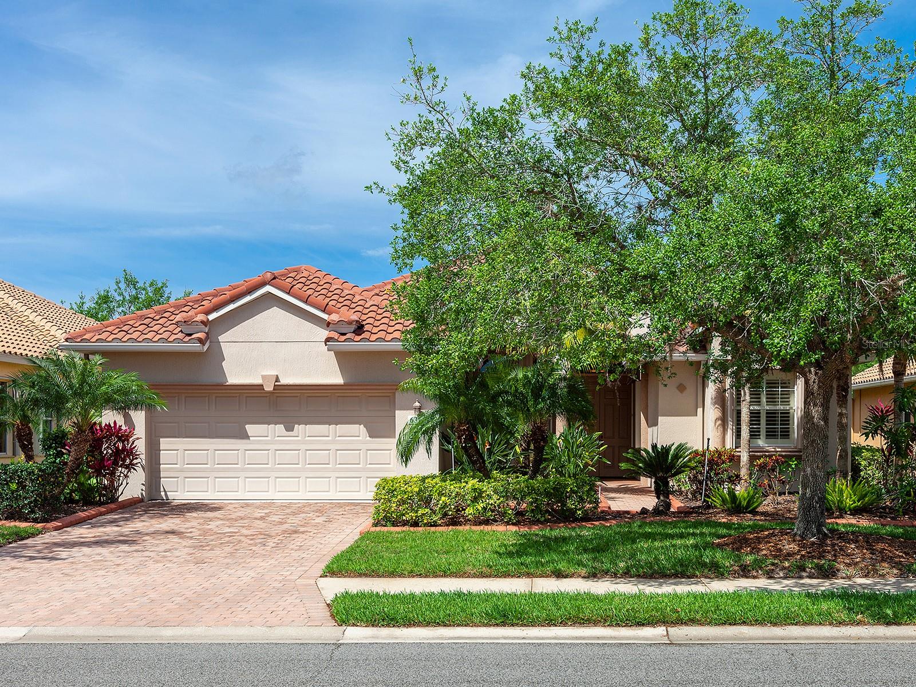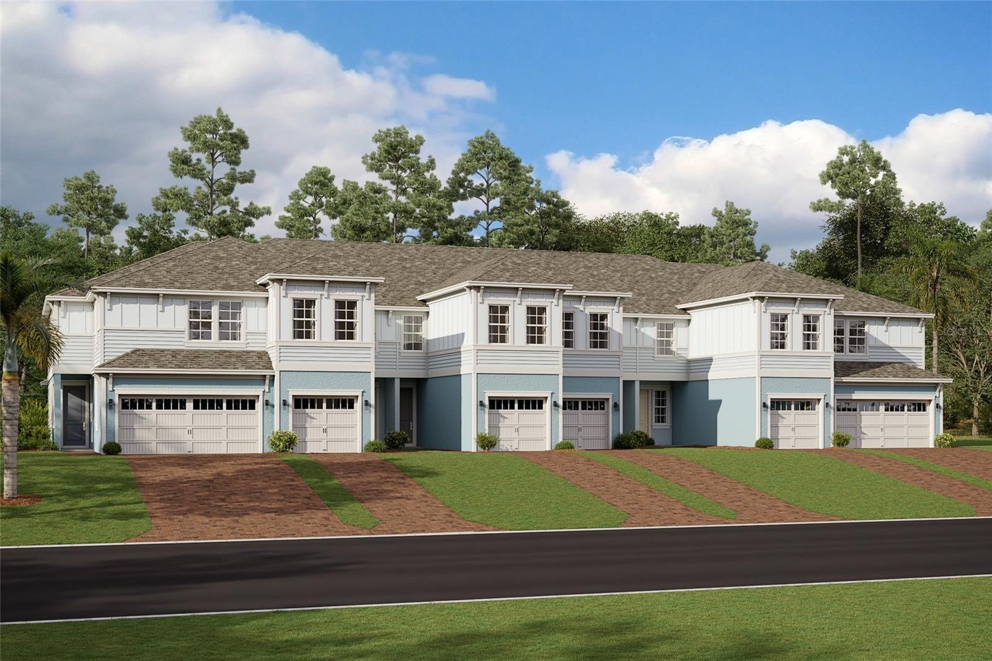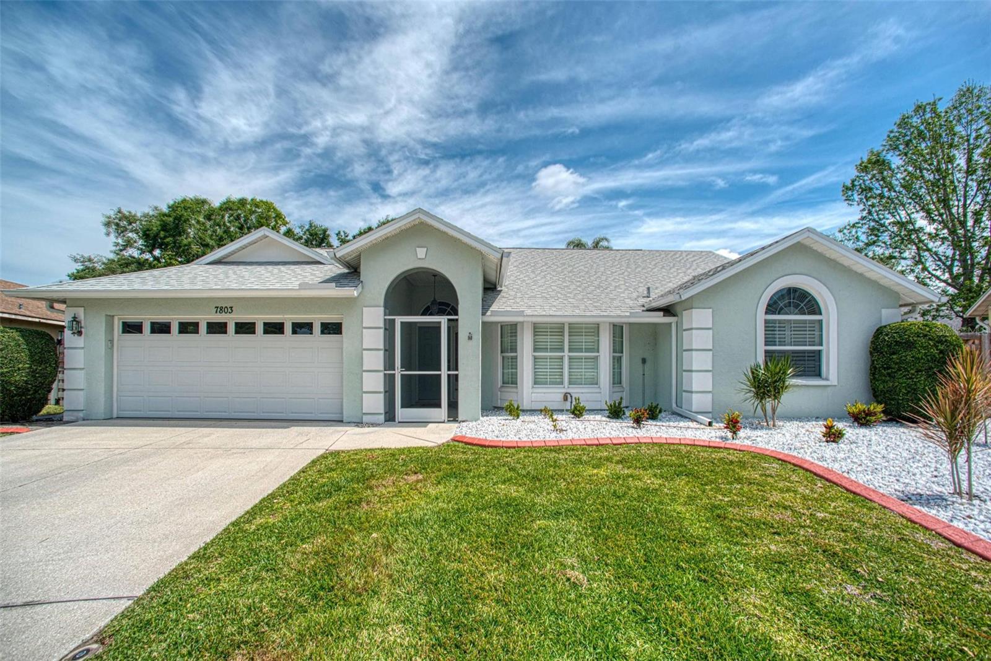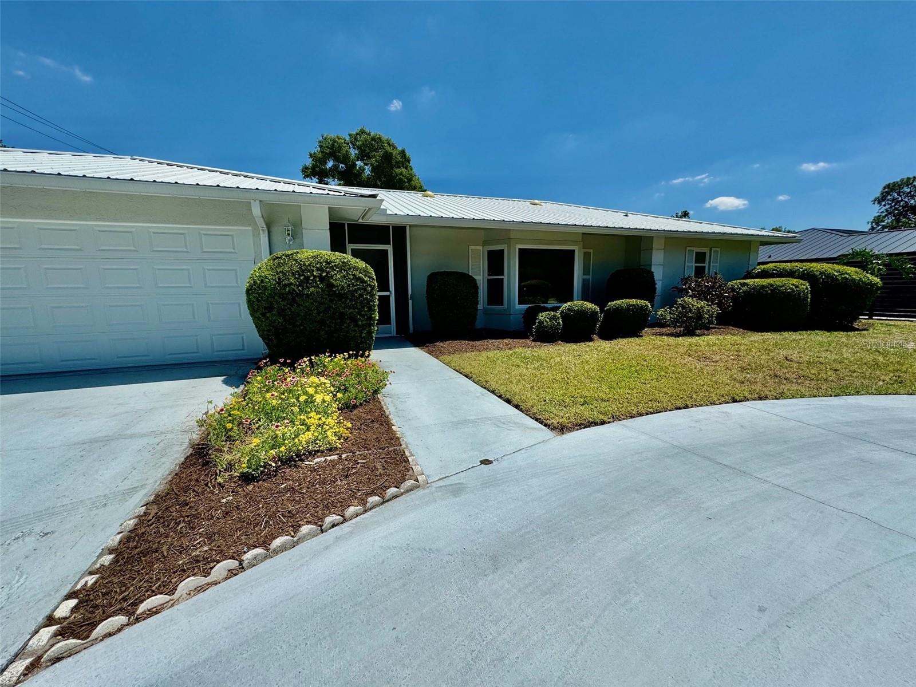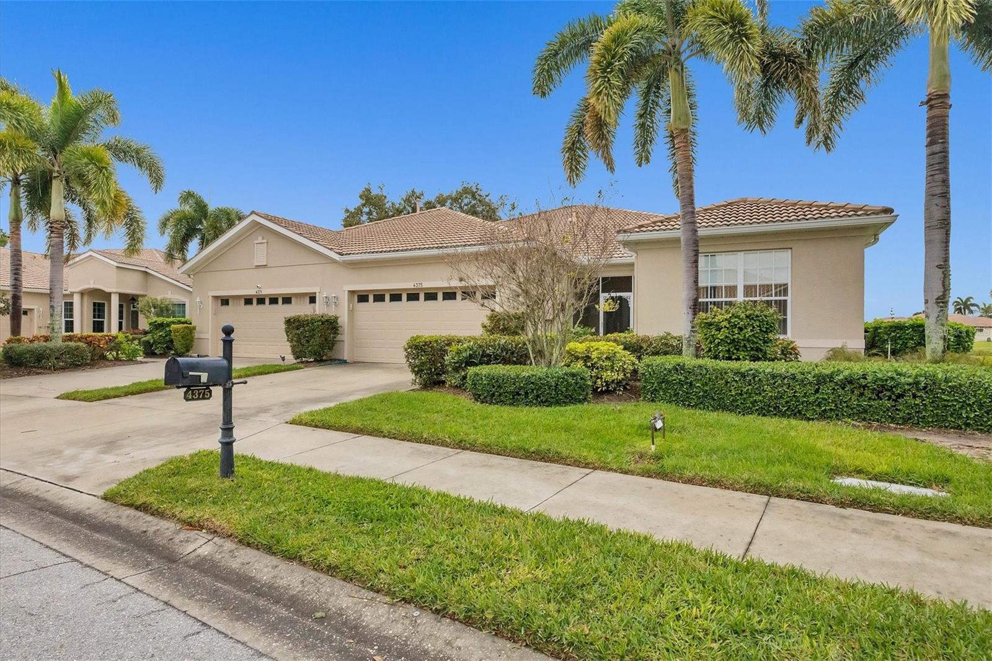7119 Treymore Ct , Sarasota, Florida
List Price: $530,000
MLS Number:
A4129760
- Status: Sold
- Sold Date: Oct 11, 2016
- DOM: 418 days
- Square Feet: 2493
- Price / sqft: $213
- Bedrooms: 4
- Baths: 3
- Pool: Private
- Garage: 3
- City: SARASOTA
- Zip Code: 34243
- Year Built: 2003
- HOA Fee: $675
- Payments Due: Annually
Misc Info
Subdivision: Treymore At Village Of Palm Aire 3
Annual Taxes: $6,728
HOA Fee: $675
HOA Payments Due: Annually
Lot Size: Up to 10, 889 Sq. Ft.
Request the MLS data sheet for this property
Sold Information
CDD: $520,000
Sold Price per Sqft: $ 208.58 / sqft
Home Features
Kitchen: Breakfast Bar, Closet Pantry, Island
Appliances: Dishwasher, Disposal, Exhaust Fan, Microwave, Oven, Refrigerator
Flooring: Ceramic Tile
Master Bath Features: Tub with Separate Shower Stall
Air Conditioning: Central Air
Exterior: Sliding Doors, Irrigation System
Garage Features: Garage Door Opener
Pool Type: Gunite/Concrete, In Ground, Screen Enclosure
Room Dimensions
- Kitchen: 8x30
- Master: 20x16
- Room 2: 15x15
- Room 3: 15x15
- Room 4: 12x13
- Map
- Street View
