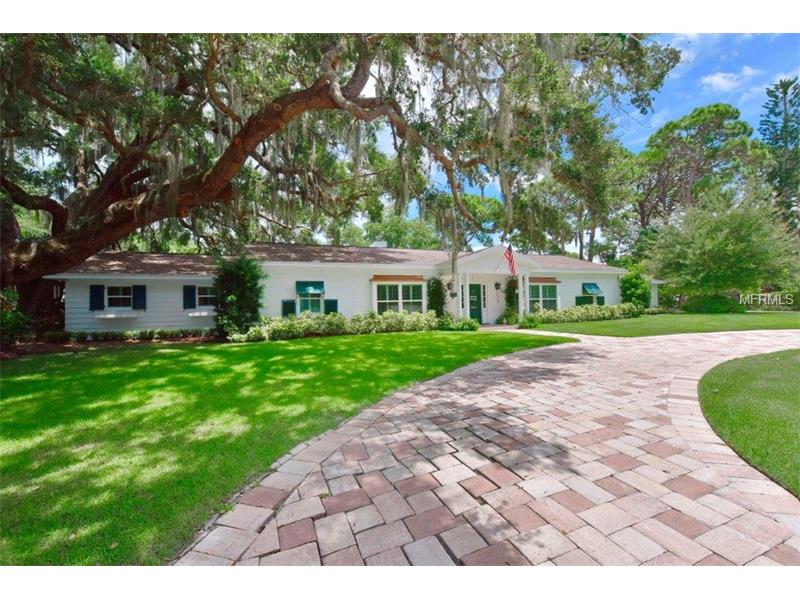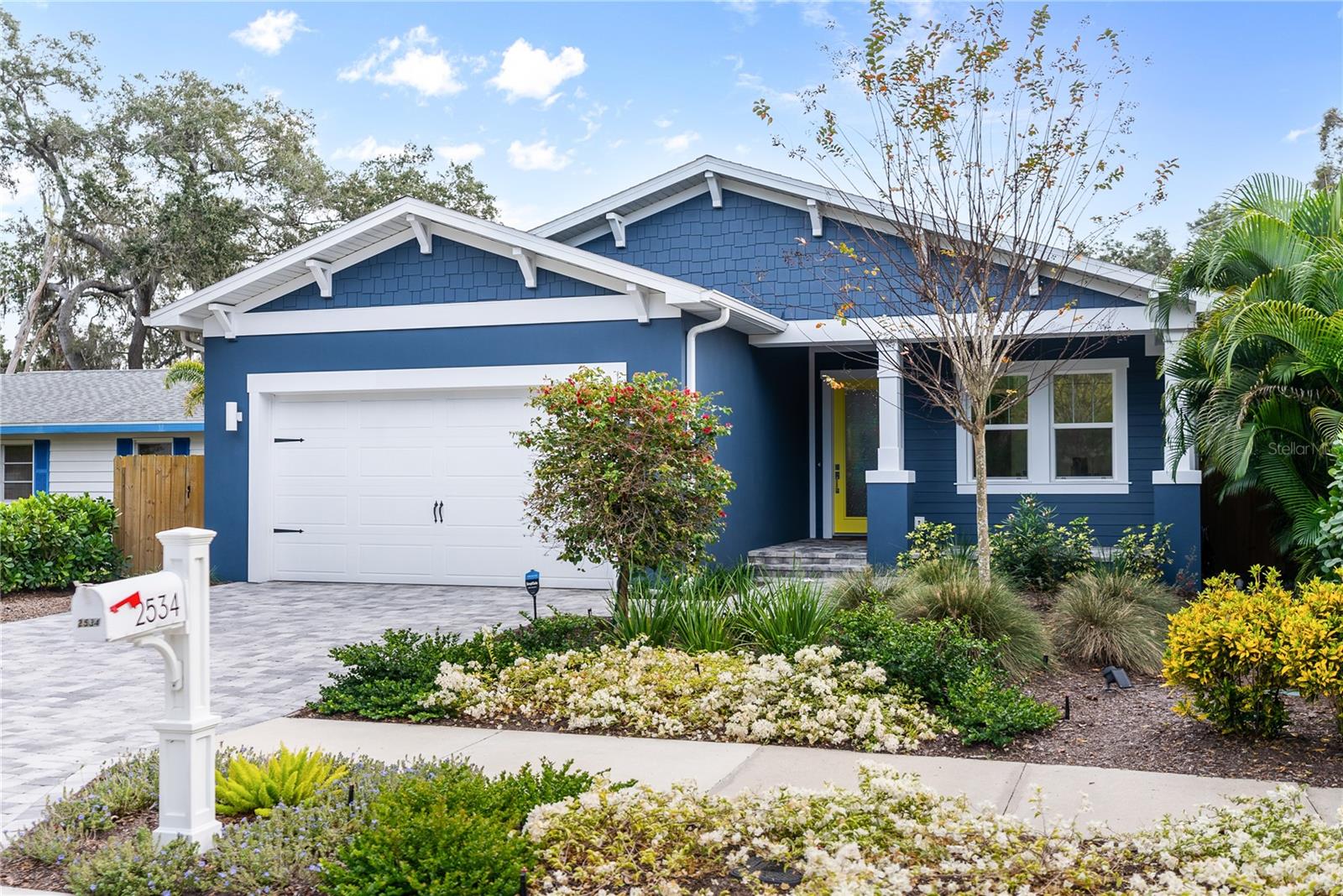1533 S Lodge Dr , Sarasota, Florida
List Price: $1,395,000
MLS Number:
A4129877
- Status: Sold
- Sold Date: Nov 13, 2015
- DOM: 91 days
- Square Feet: 3474
- Price / sqft: $402
- Bedrooms: 5
- Baths: 3
- Half Baths: 1
- Pool: None
- Garage: 2
- City: SARASOTA
- Zip Code: 34239
- Year Built: 1965
- HOA Fee: $300
- Payments Due: Annually
Misc Info
Subdivision: Cherokee Park/lodge
Annual Taxes: $11,910
HOA Fee: $300
HOA Payments Due: Annually
Lot Size: 1/4 to less than 1/2
Request the MLS data sheet for this property
Sold Information
CDD: $1,250,000
Sold Price per Sqft: $ 359.82 / sqft
Home Features
Interior: Breakfast Room Separate, Eating Space In Kitchen, Great Room, Living Room/Great Room, Open Floor Plan
Kitchen: Breakfast Bar, Island, Walk In Pantry
Appliances: Built-In Oven, Convection Oven, Cooktop, Dishwasher, Disposal, Double Oven, Electric Water Heater, ENERGY STAR Qualified Dishwasher, ENERGY STAR Qualified Refrigerator, Microwave, Range, Range Hood, Refrigerator
Flooring: Wood
Master Bath Features: Tub with Separate Shower Stall
Fireplace: Family Room, Wood Burning
Air Conditioning: Central Air, Zoned
Exterior: Irrigation System, Lighting, Rain Gutters, Sliding Doors, Sprinkler Metered
Garage Features: Circular Driveway, Driveway, Garage Door Opener, Garage Faces Rear, Garage Faces Side, Guest, On Street, Oversized
Room Dimensions
- Kitchen: 24x14
- Master: 18x16
Schools
- Elementary: Southside Elementary
- Middle: Brookside Middle
- High: Sarasota High
- Map
- Street View


























