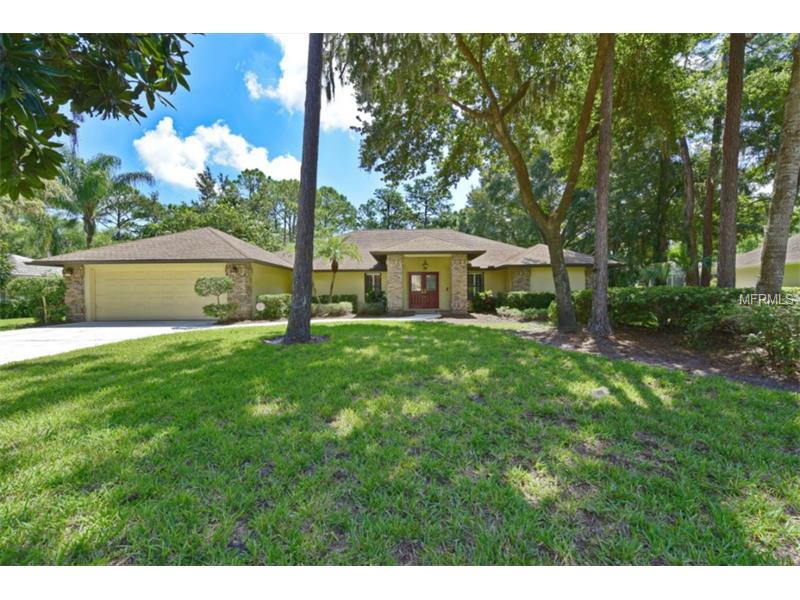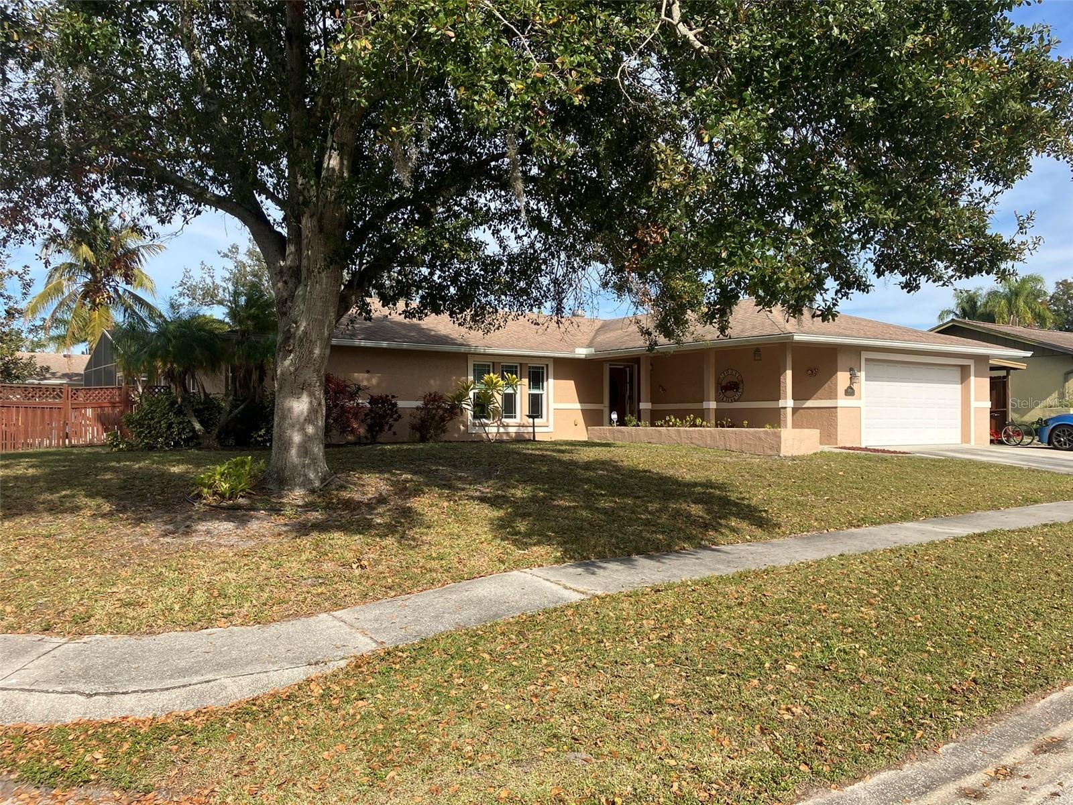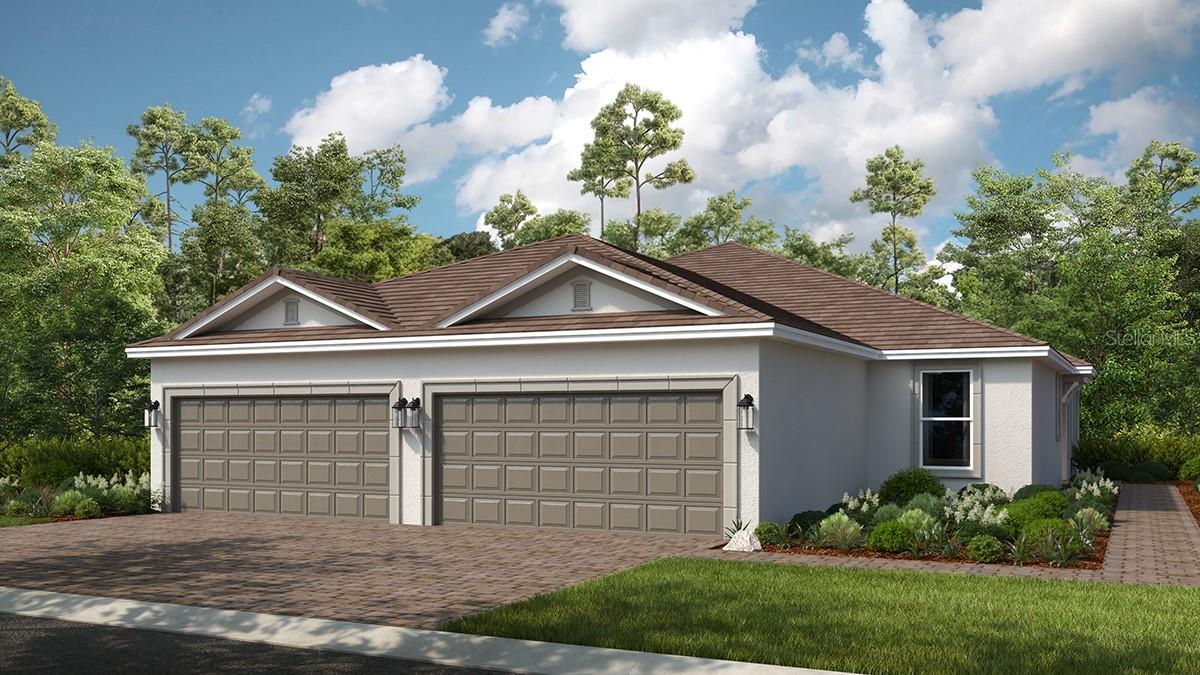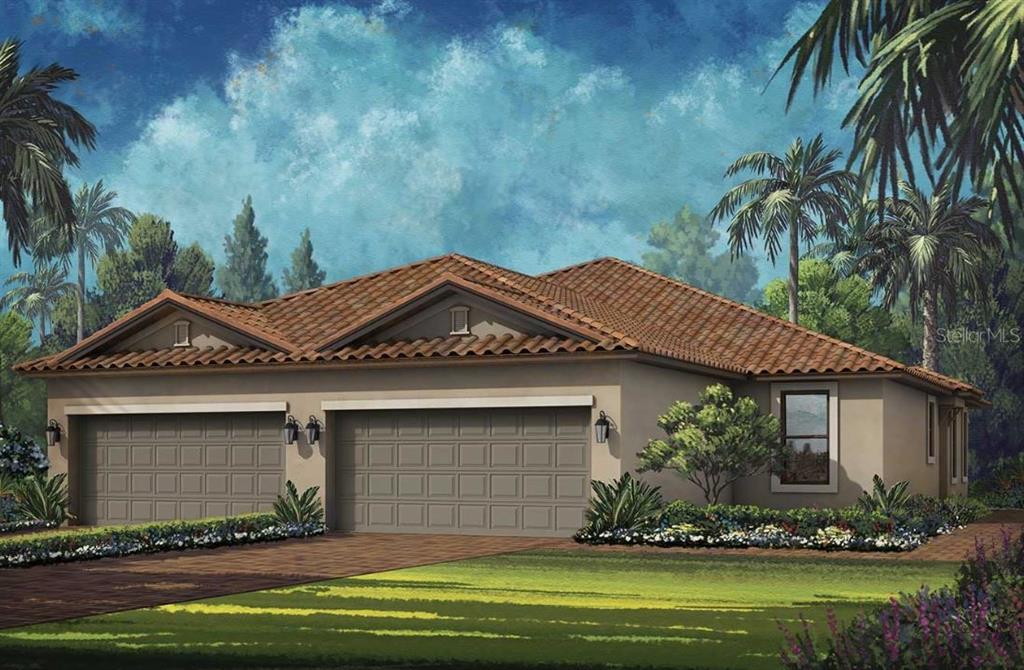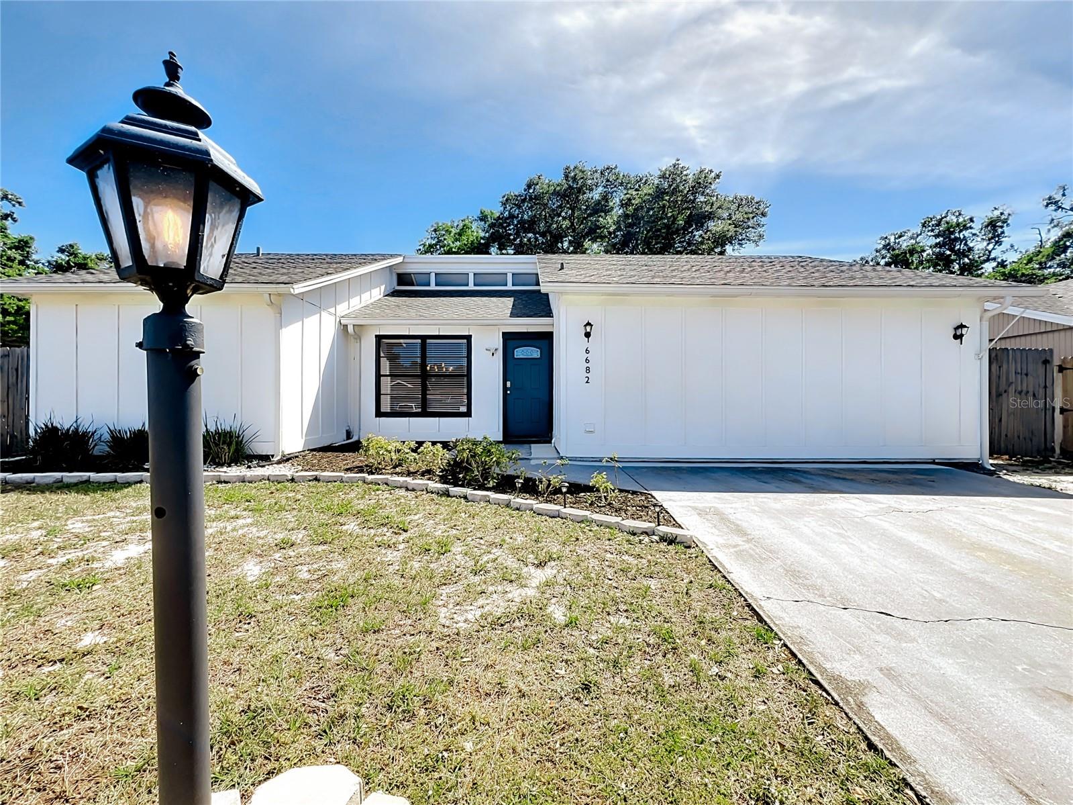4909 Cherry Laurel Way , Sarasota, Florida
List Price: $499,900
MLS Number:
A4129999
- Status: Sold
- Sold Date: Nov 13, 2015
- DOM: 77 days
- Square Feet: 2712
- Price / sqft: $184
- Bedrooms: 4
- Baths: 3
- Pool: Private
- Garage: 2
- City: SARASOTA
- Zip Code: 34241
- Year Built: 1989
- HOA Fee: $963
- Payments Due: Annually
Misc Info
Subdivision: Bent Tree Village Unit 3
Annual Taxes: $3,886
HOA Fee: $963
HOA Payments Due: Annually
Lot Size: 1/2 Acre to 1 Acre
Request the MLS data sheet for this property
Sold Information
CDD: $485,000
Sold Price per Sqft: $ 178.83 / sqft
Home Features
Interior: Eating Space In Kitchen, Formal Dining Room Separate, Formal Living Room Separate, Kitchen/Family Room Combo, Open Floor Plan, Split Bedroom, Volume Ceilings
Kitchen: Breakfast Bar, Island
Appliances: Dishwasher, Disposal, Dryer, Electric Water Heater, Microwave, Oven, Refrigerator, Washer
Flooring: Carpet, Ceramic Tile, Wood
Master Bath Features: Dual Sinks, Tub with Separate Shower Stall
Fireplace: Family Room, Wood Burning
Air Conditioning: Central Air
Exterior: French Doors, Irrigation System
Garage Features: Garage Door Opener
Pool Type: Gunite/Concrete, In Ground, Screen Enclosure
Room Dimensions
- Living Room: 17x16
- Dining: 19x13
Schools
- Elementary: Lakeview Elementary
- Middle: Sarasota Middle
- High: Sarasota High
- Map
- Street View
