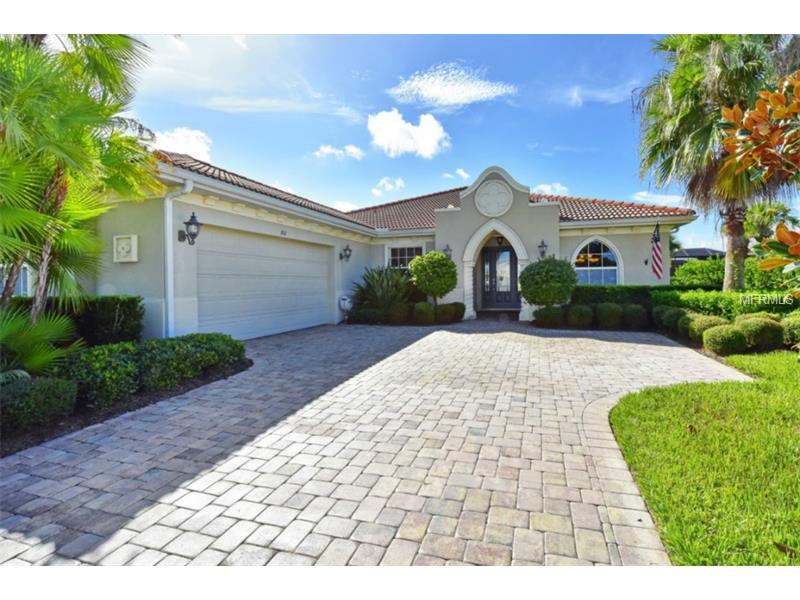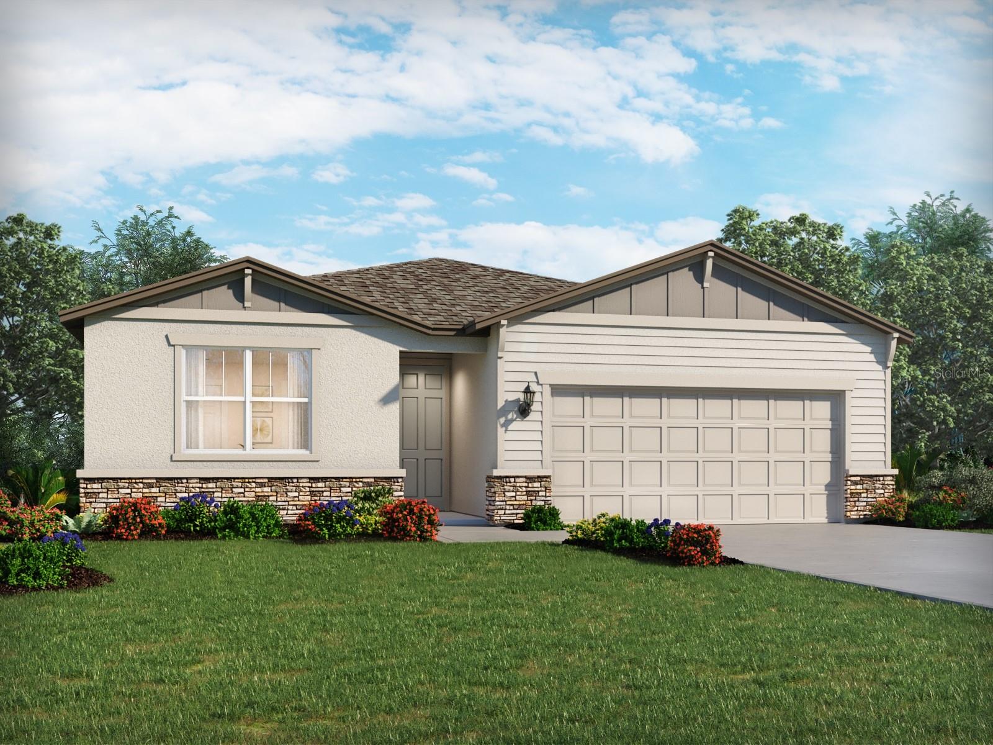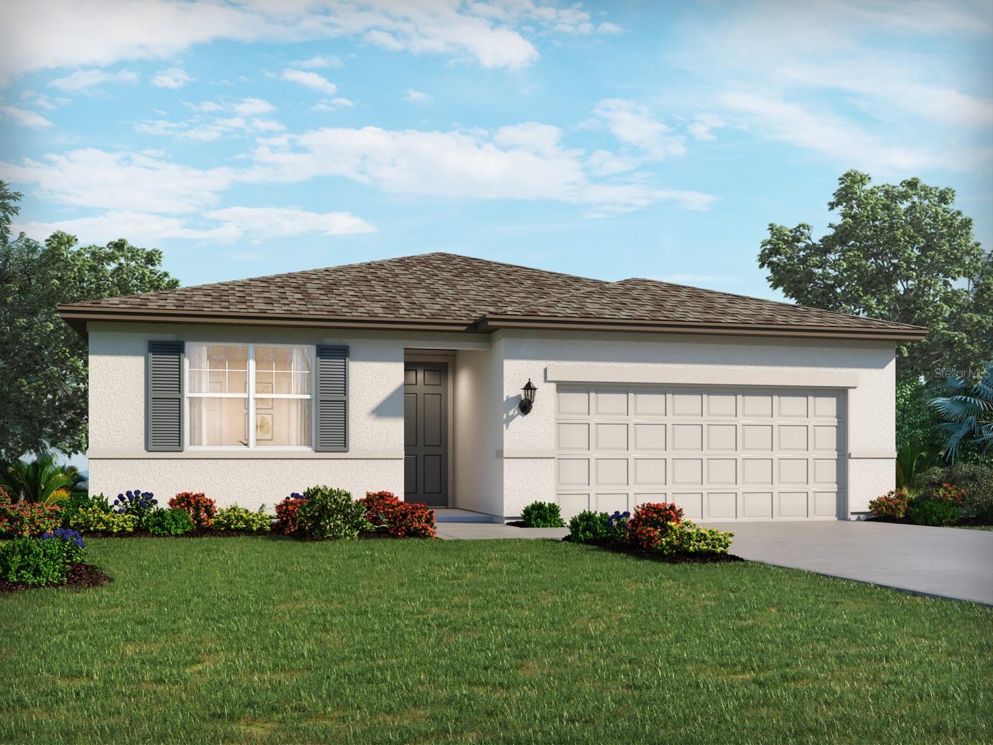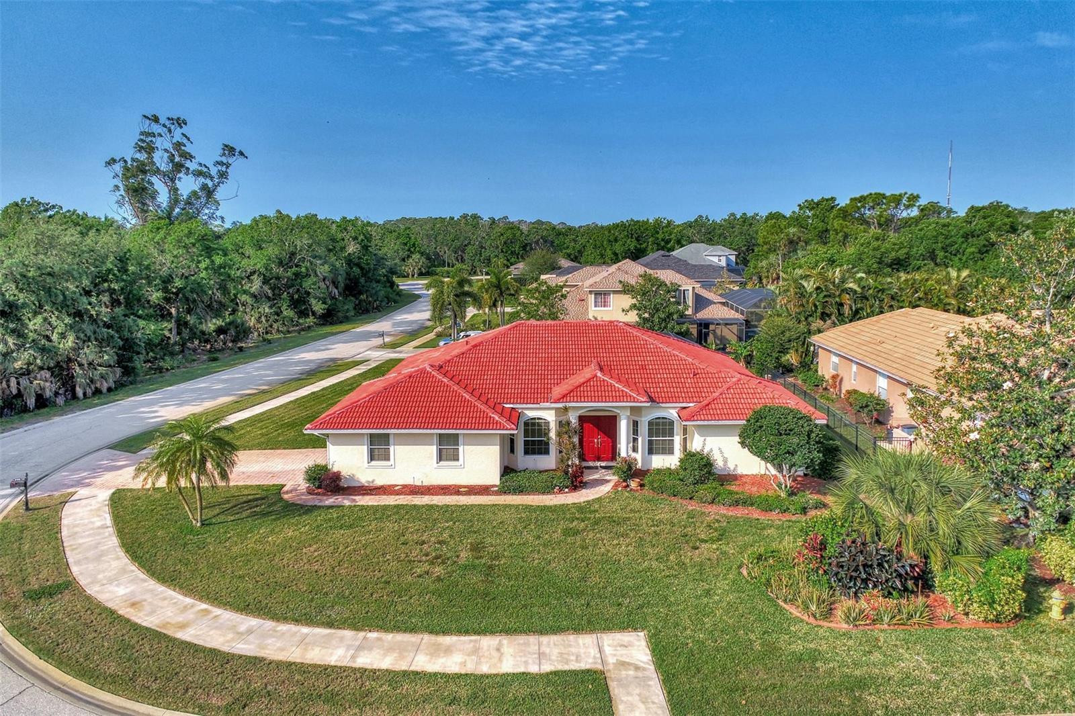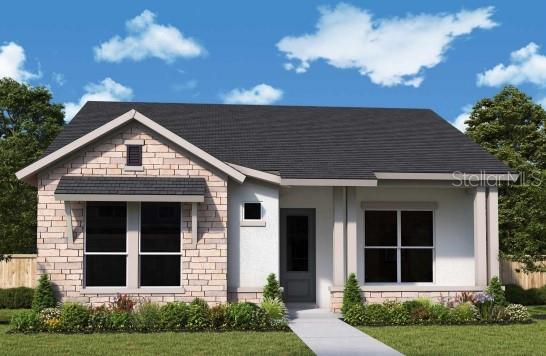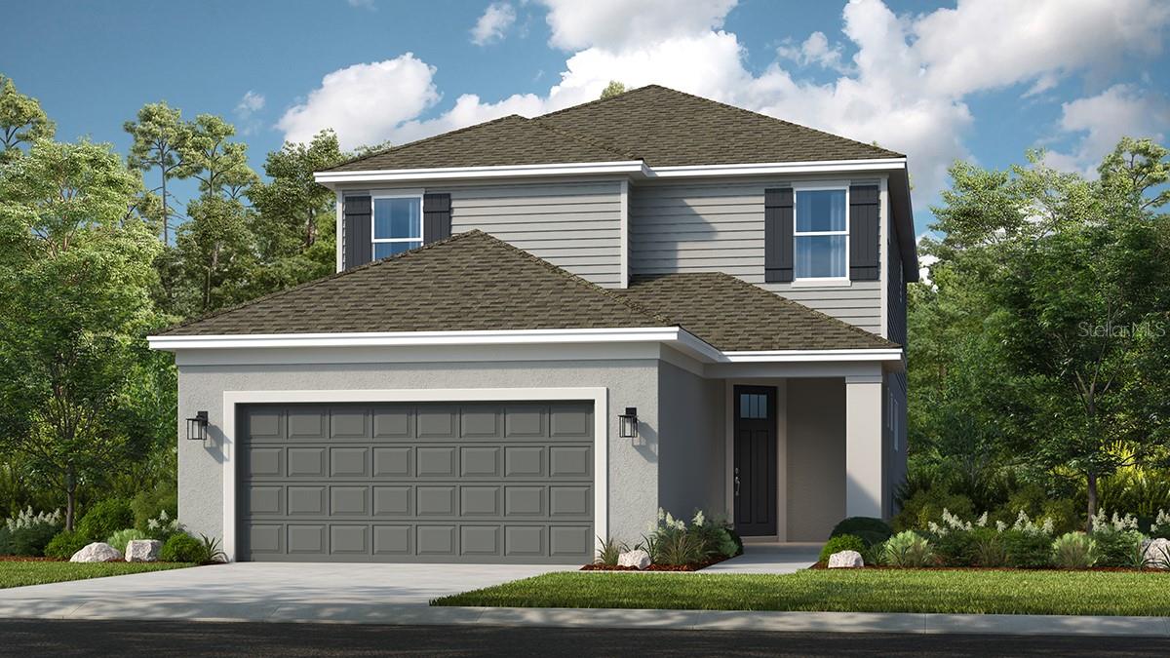102 Burano Ct , North Venice, Florida
List Price: $574,900
MLS Number:
A4130310
- Status: Sold
- Sold Date: Oct 12, 2015
- DOM: 38 days
- Square Feet: 2420
- Price / sqft: $238
- Bedrooms: 3
- Baths: 2
- Half Baths: 1
- Pool: Private
- Garage: 2
- City: NORTH VENICE
- Zip Code: 34275
- Year Built: 2007
- HOA Fee: $179
- Payments Due: Quarterly
Misc Info
Subdivision: Venetian Golf & River Club
Annual Taxes: $4,195
Annual CDD Fee: $3,599
HOA Fee: $179
HOA Payments Due: Quarterly
Water Front: Lake
Water View: Lake
Lot Size: Up to 10, 889 Sq. Ft.
Request the MLS data sheet for this property
Sold Information
CDD: $560,000
Sold Price per Sqft: $ 231.40 / sqft
Home Features
Interior: Breakfast Room Separate, Formal Dining Room Separate, Great Room, Open Floor Plan, Split Bedroom, Volume Ceilings
Kitchen: Island, Pantry
Appliances: Dishwasher, Disposal, Dryer, Gas Water Heater, Kitchen Reverse Osmosis System, Microwave, Oven, Range, Washer, Water Filter Owned, Water Softener Owned
Flooring: Wood
Master Bath Features: Dual Sinks, Tub with Separate Shower Stall
Air Conditioning: Central Air, Humidity Control
Exterior: French Doors, Sliding Doors, Hurricane Shutters, Irrigation System, Rain Gutters
Garage Features: Driveway
Pool Type: Gunite/Concrete, Heated Pool, Heated Spa, In Ground, Infinity Edge, Salt Water, Screen Enclosure, Spa
Room Dimensions
Schools
- Elementary: Laurel Nokomis Elementary
- Middle: Laurel Nokomis Middle
- High: Venice Senior High
- Map
- Street View
