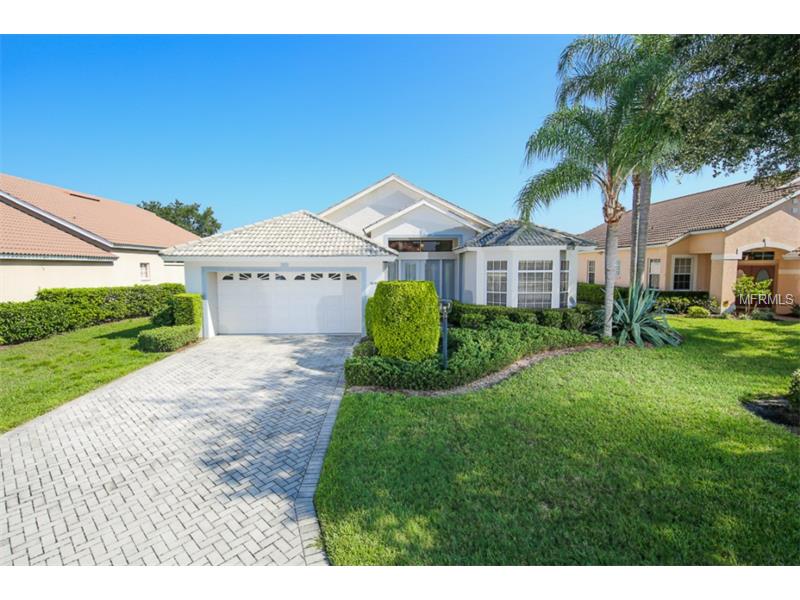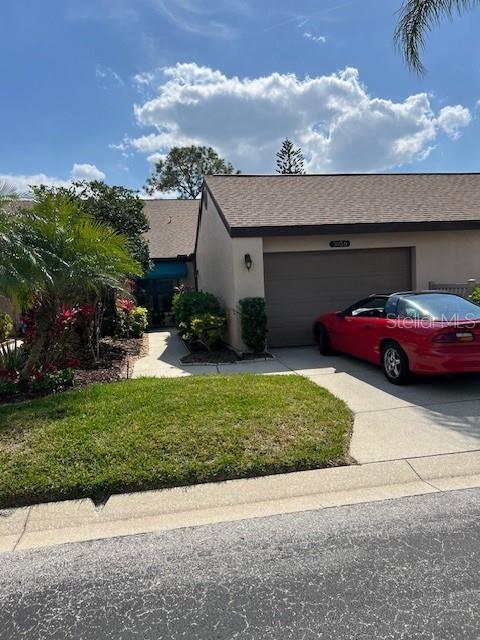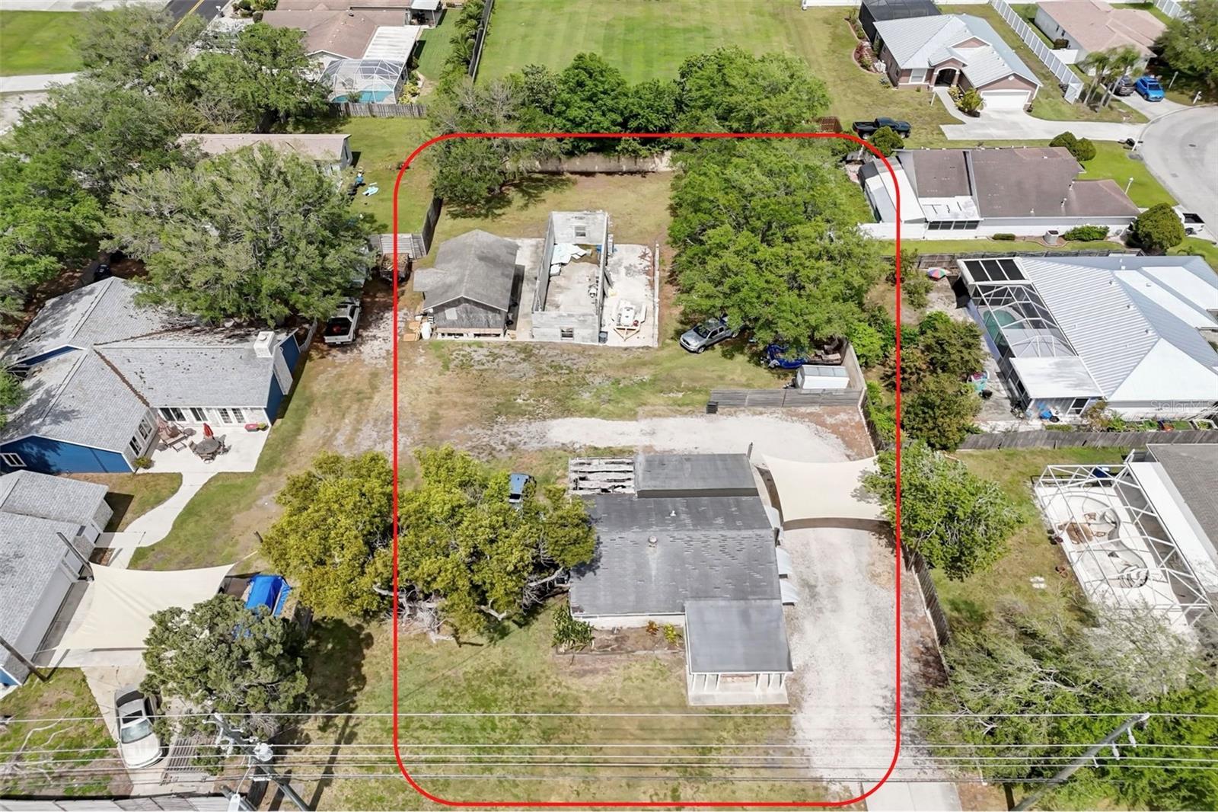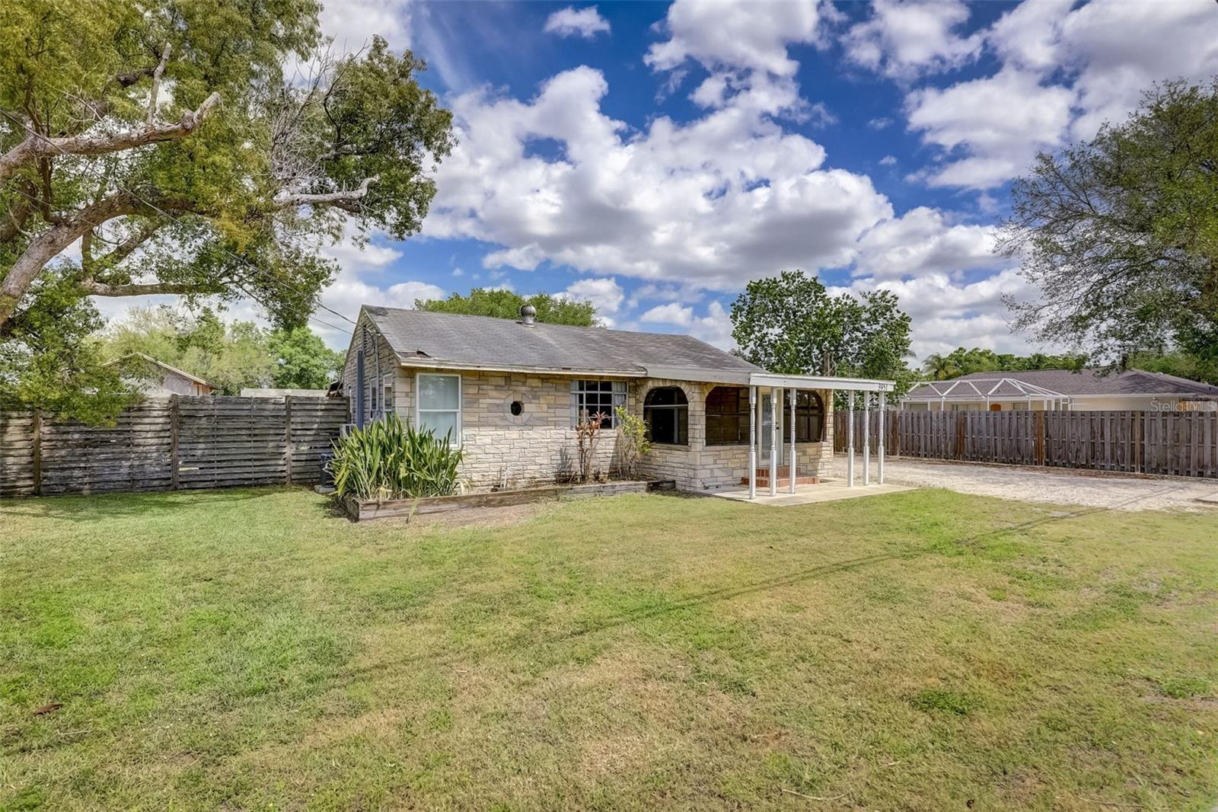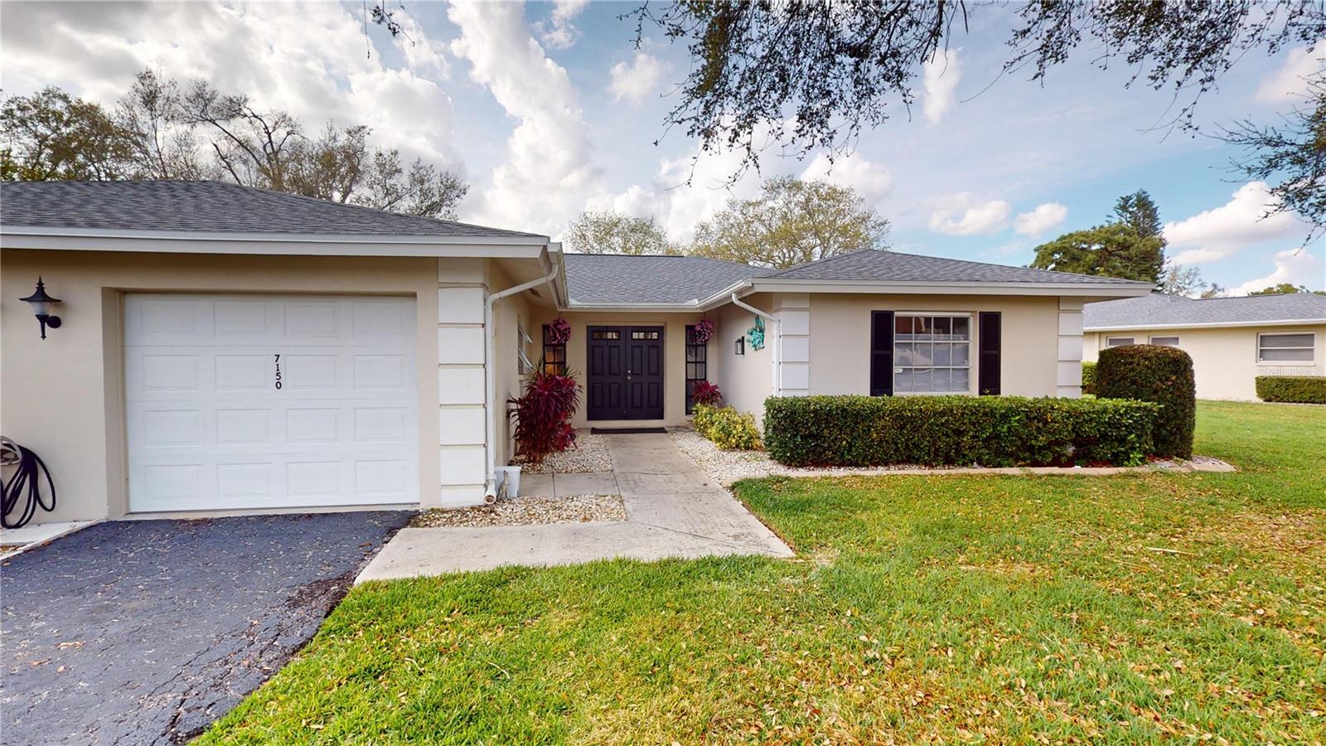5856 Fairwoods Cir , Sarasota, Florida
List Price: $349,000
MLS Number:
A4130411
- Status: Sold
- Sold Date: Dec 30, 2015
- DOM: 128 days
- Square Feet: 2258
- Price / sqft: $155
- Bedrooms: 2
- Baths: 2
- Pool: Private
- Garage: 2
- City: SARASOTA
- Zip Code: 34243
- Year Built: 1996
- HOA Fee: $500
- Payments Due: Quarterly
Misc Info
Subdivision: Fairway Lakes At Palm Aire
Annual Taxes: $2,738
HOA Fee: $500
HOA Payments Due: Quarterly
Lot Size: Up to 10, 889 Sq. Ft.
Request the MLS data sheet for this property
Sold Information
CDD: $331,550
Sold Price per Sqft: $ 146.83 / sqft
Home Features
Interior: Eating Space In Kitchen, Living Room/Dining Room Combo, Open Floor Plan, Split Bedroom, Volume Ceilings
Kitchen: Island
Appliances: Dishwasher, Disposal, Dryer, Electric Water Heater, Microwave Hood, Range, Refrigerator, Washer
Flooring: Carpet, Ceramic Tile, Laminate
Master Bath Features: Dual Sinks, Tub with Separate Shower Stall
Air Conditioning: Central Air
Exterior: Sliding Doors, Irrigation System
Garage Features: Garage Door Opener
Pool Type: Gunite/Concrete, In Ground, Screen Enclosure
Room Dimensions
- Map
- Street View
