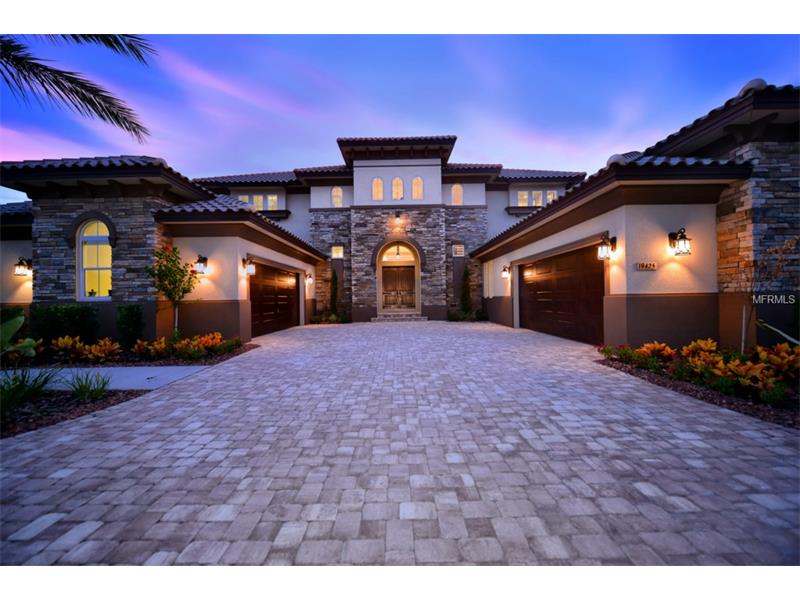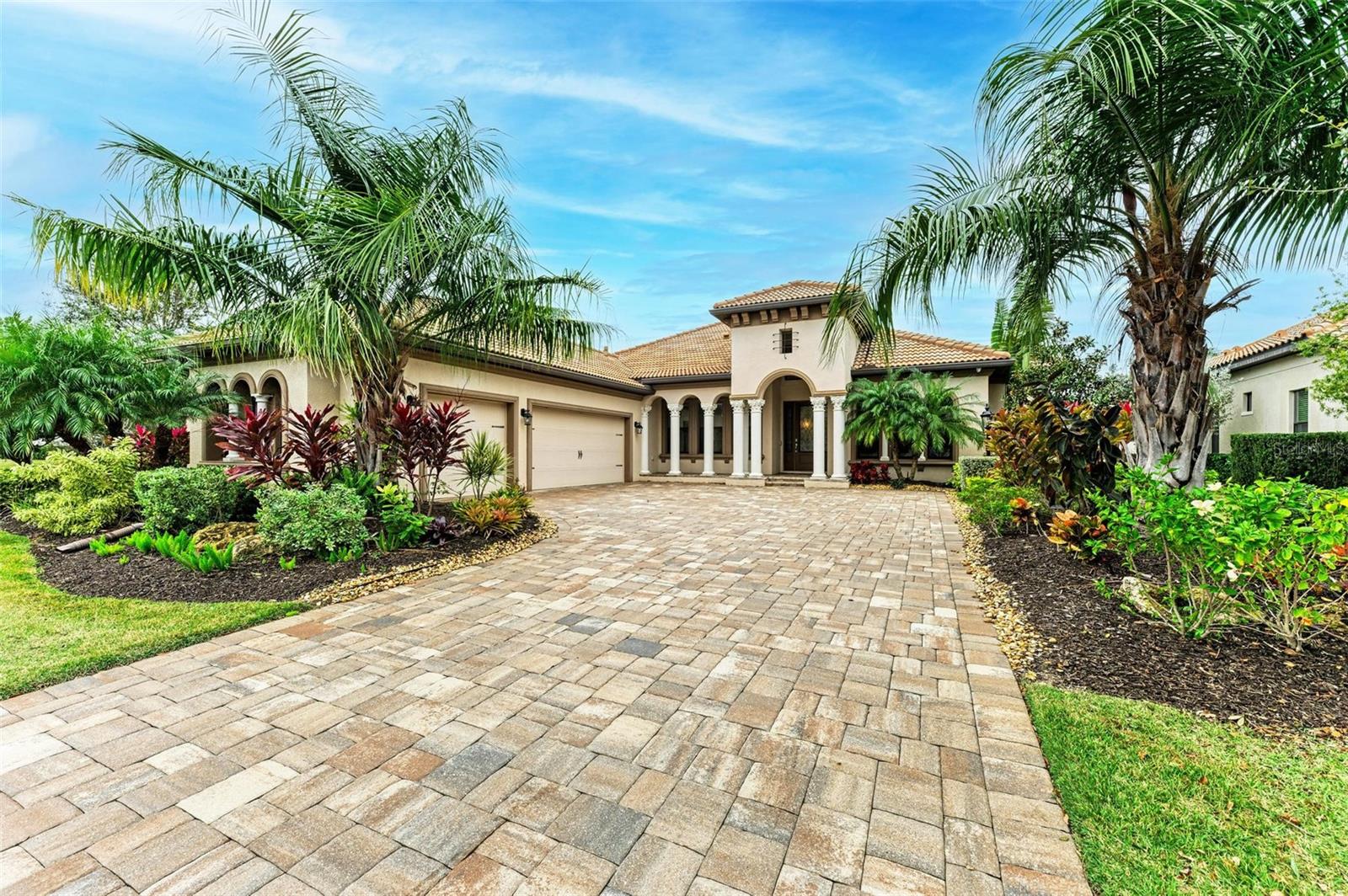19425 Ganton Ave , Bradenton, Florida
List Price: $1,795,000
MLS Number:
A4130746
- Status: Sold
- Sold Date: Dec 03, 2015
- DOM: 94 days
- Square Feet: 5012
- Price / sqft: $358
- Bedrooms: 5
- Baths: 6
- Half Baths: 1
- Pool: Private
- Garage: 4
- City: BRADENTON
- Zip Code: 34202
- Year Built: 2015
- HOA Fee: $740
- Payments Due: Quarterly
Misc Info
Subdivision: Concession Ph I
Annual Taxes: $2,567
HOA Fee: $740
HOA Payments Due: Quarterly
Water Front: Lake
Water View: Lake
Lot Size: 1/2 Acre to 1 Acre
Request the MLS data sheet for this property
Sold Information
CDD: $1,550,000
Sold Price per Sqft: $ 309.26 / sqft
Home Features
Interior: Breakfast Room Separate, Eating Space In Kitchen, Formal Dining Room Separate, Formal Living Room Separate, Kitchen/Family Room Combo, Living Room/Great Room, Master Bedroom Downstairs, Open Floor Plan
Kitchen: Breakfast Bar, Desk Built In, Island, Pantry, Walk In Pantry
Appliances: Bar Fridge, Built-In Oven, Convection Oven, Dishwasher, Disposal, Double Oven, Dryer, ENERGY STAR Qualified Dishwasher, ENERGY STAR Qualified Washer, Exhaust Fan, Microwave, Range, Range Hood, Refrigerator, Wine Refrigerator
Flooring: Brick, Carpet, Reclaimed Wood
Air Conditioning: Central Air
Exterior: French Doors, Sliding Doors, Balcony, Irrigation System, Lighting, Outdoor Grill, Outdoor Kitchen
Garage Features: Garage Door Opener, Garage Faces Rear, Garage Faces Side, In Garage
Pool Type: Auto Cleaner, Child Safety Fence, Gunite/Concrete, Heated Pool, In Ground, Outside Bath Access, Spa
Room Dimensions
Schools
- Elementary: Robert E Willis Elementar
- Middle: Nolan Middle
- High: Lakewood Ranch High
- Map
- Street View


























