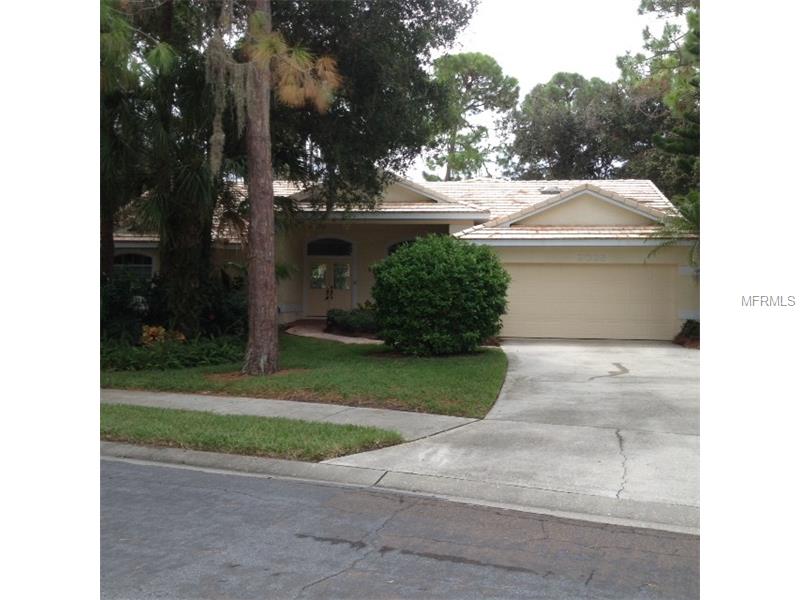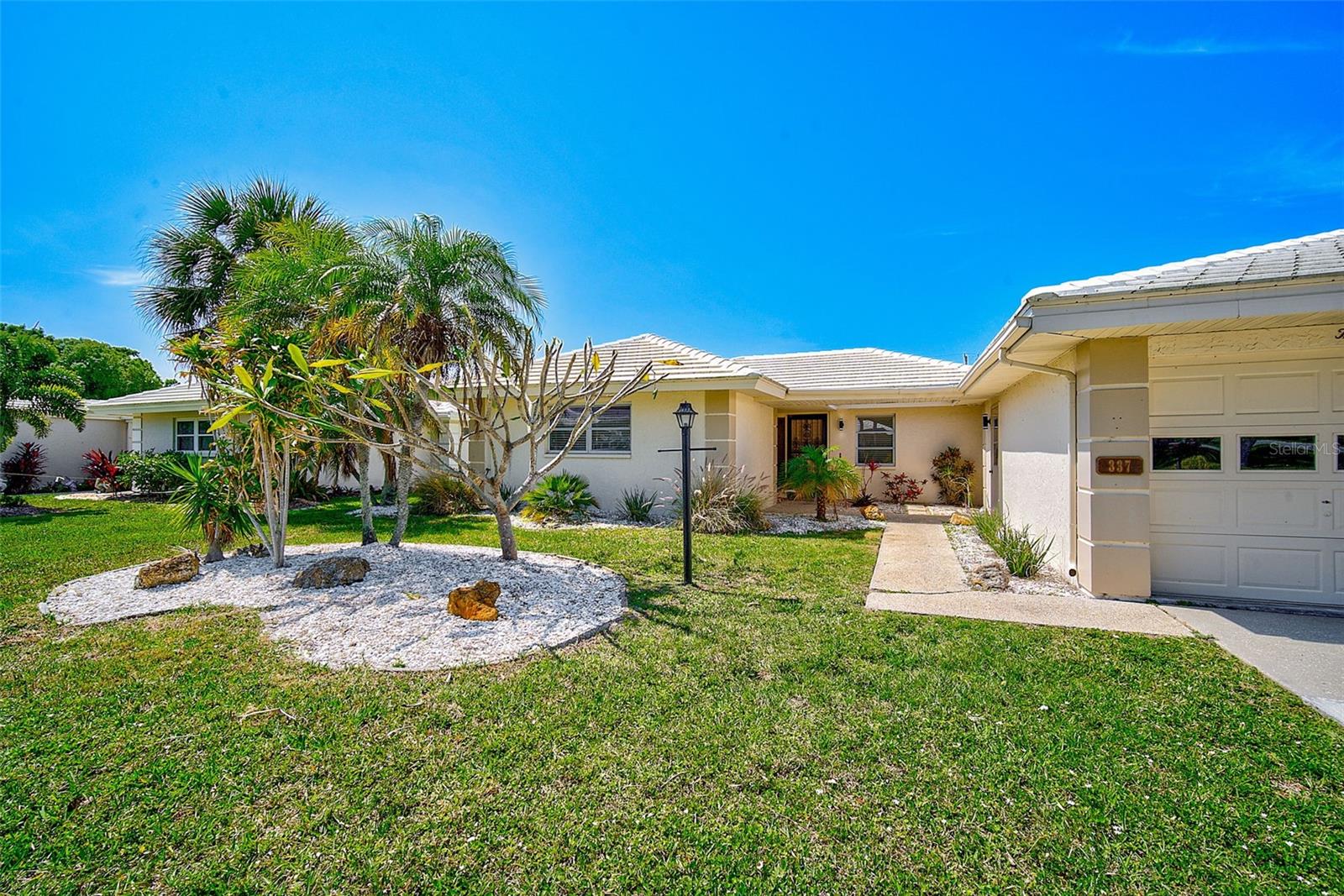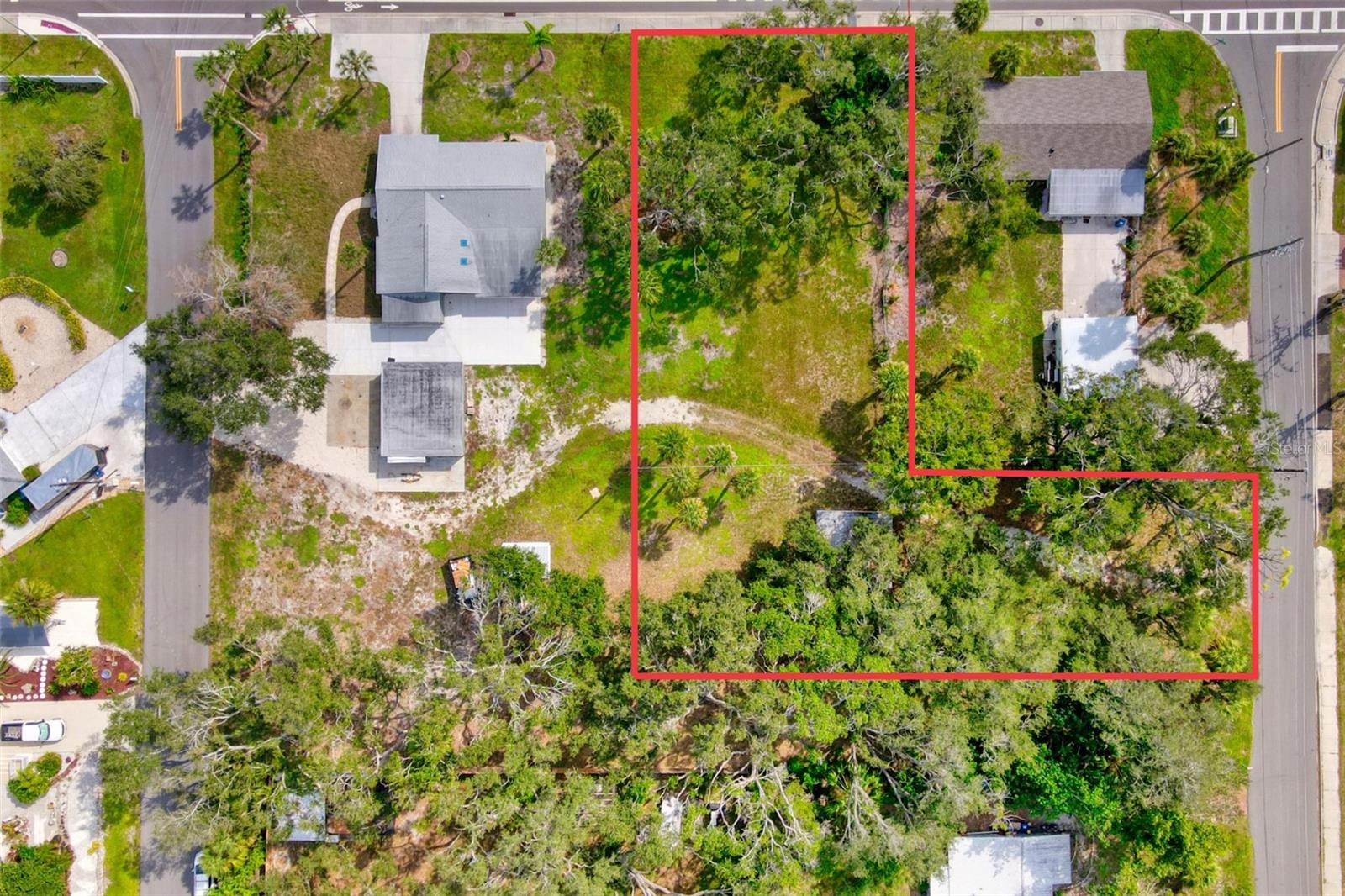2095 Timucua Trl , Nokomis, Florida
List Price: $289,900
MLS Number:
A4131920
- Status: Sold
- Sold Date: Dec 18, 2015
- DOM: 71 days
- Square Feet: 2223
- Price / sqft: $130
- Bedrooms: 3
- Baths: 2
- Pool: None
- Garage: 2
- City: NOKOMIS
- Zip Code: 34275
- Year Built: 1992
- HOA Fee: $210
- Payments Due: Quarterly
Misc Info
Subdivision: Calusa Lakes Unit 2
Annual Taxes: $2,702
HOA Fee: $210
HOA Payments Due: Quarterly
Lot Size: 1/4 Acre to 21779 Sq. Ft.
Request the MLS data sheet for this property
Sold Information
CDD: $280,000
Sold Price per Sqft: $ 125.96 / sqft
Home Features
Appliances: Dishwasher, Disposal, Microwave, Range, Refrigerator
Flooring: Carpet, Ceramic Tile
Air Conditioning: Central Air
Exterior: Irrigation System
Garage Features: Garage Door Opener, In Garage
Room Dimensions
- Living Room: 15x17
- Kitchen: 12x15
- Master: 13x17
- Room 2: 11x12
- Room 3: 11x12
- Map
- Street View



























