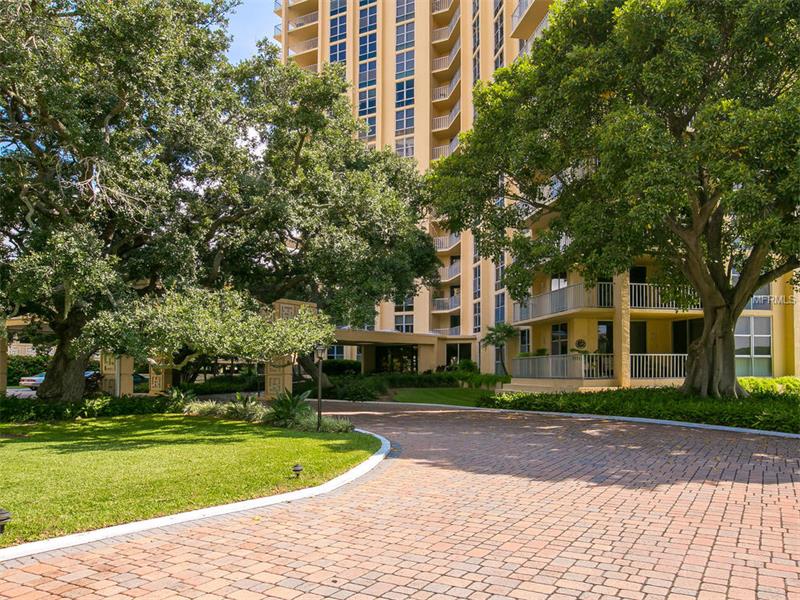1111 N Gulfstream Ave #2c, Sarasota, Florida
List Price: $495,000
MLS Number:
A4131972
- Status: Sold
- Sold Date: Jan 28, 2016
- DOM: 131 days
- Square Feet: 1736
- Price / sqft: $285
- Bedrooms: 2
- Baths: 2
- Pool: Community
- Garage: 2
- City: SARASOTA
- Zip Code: 34236
- Year Built: 1974
Misc Info
Subdivision: One Watergate
Annual Taxes: $5,616
Water View: Marina, Bay/Harbor - Partial
Lot Size: Up to 10, 889 Sq. Ft.
Request the MLS data sheet for this property
Sold Information
CDD: $480,000
Sold Price per Sqft: $ 276.50 / sqft
Home Features
Interior: Breakfast Room Separate, Living Room/Dining Room Combo
Kitchen: Closet Pantry
Appliances: Dishwasher, Electric Water Heater, Range, Refrigerator
Flooring: Carpet, Other
Master Bath Features: Tub With Shower
Air Conditioning: Central Air
Exterior: Sliding Doors, Balcony, Tennis Court(s)
Garage Features: Assigned, Covered, Garage Door Opener, Guest, Secured
Pool Type: Gunite/Concrete, Heated Pool, In Ground, Salt Water
Room Dimensions
Schools
- Elementary: Southside Elementary
- Middle: Booker Middle
- High: Booker High
- Map
- Street View

























