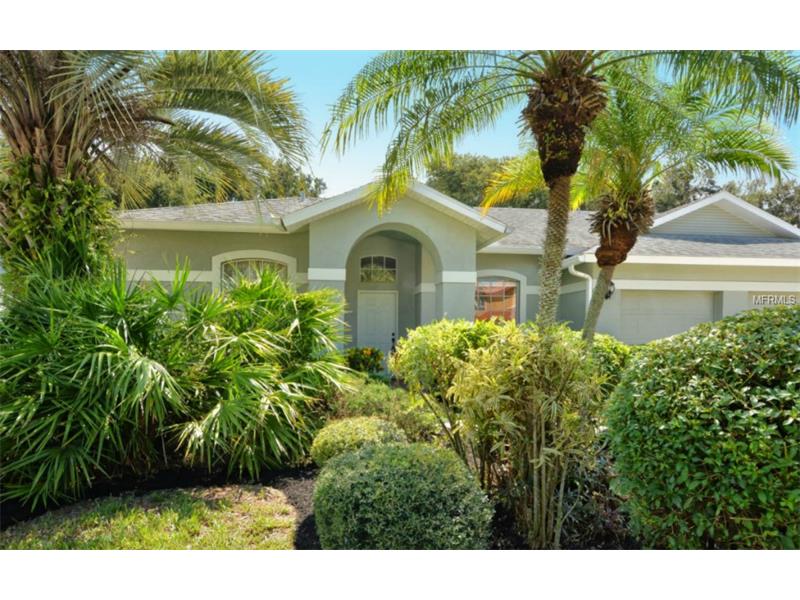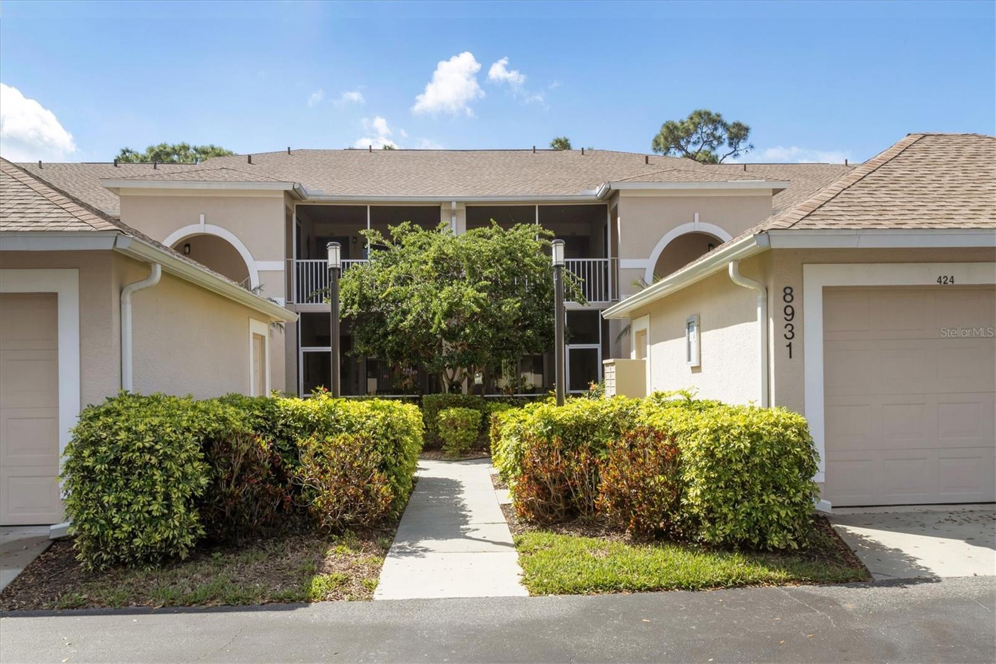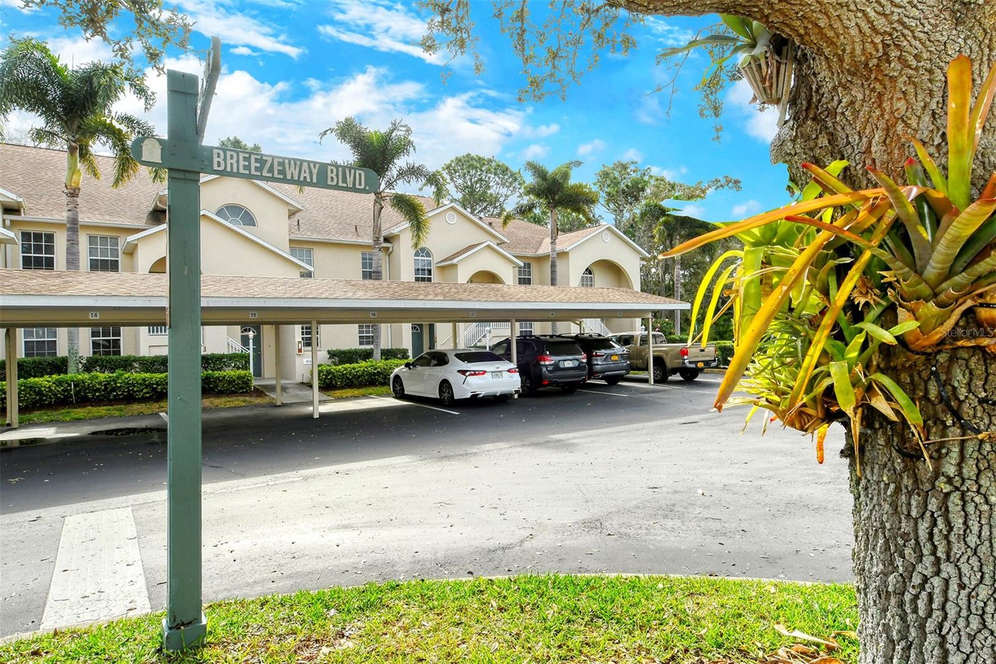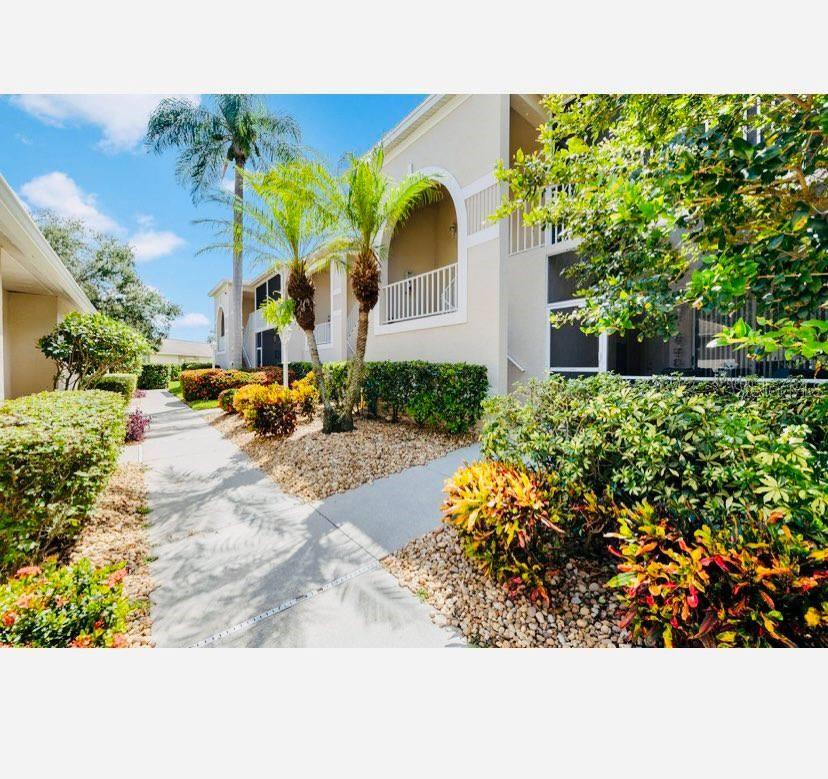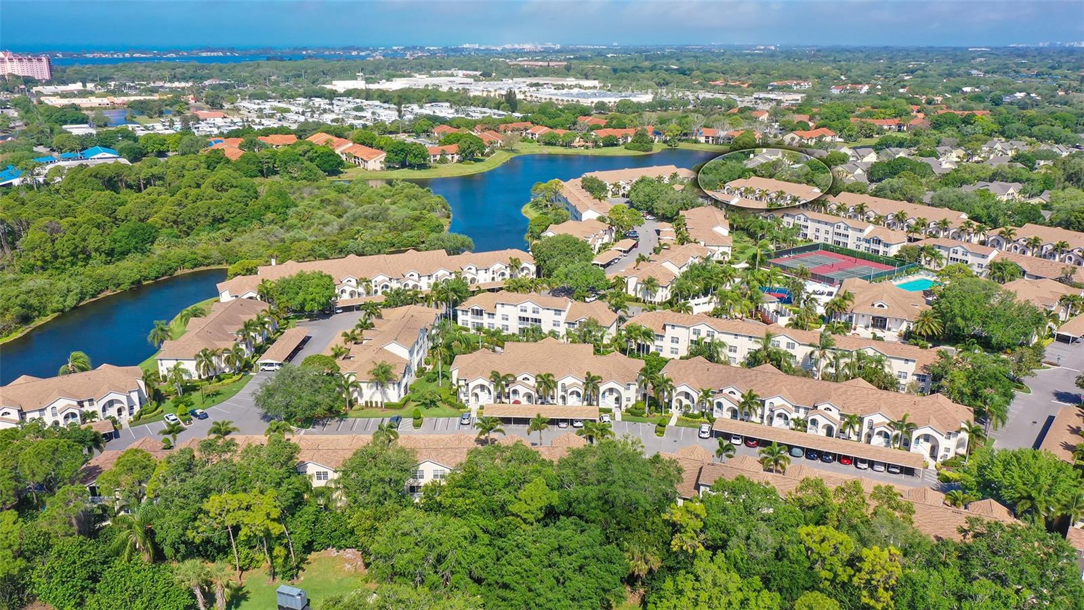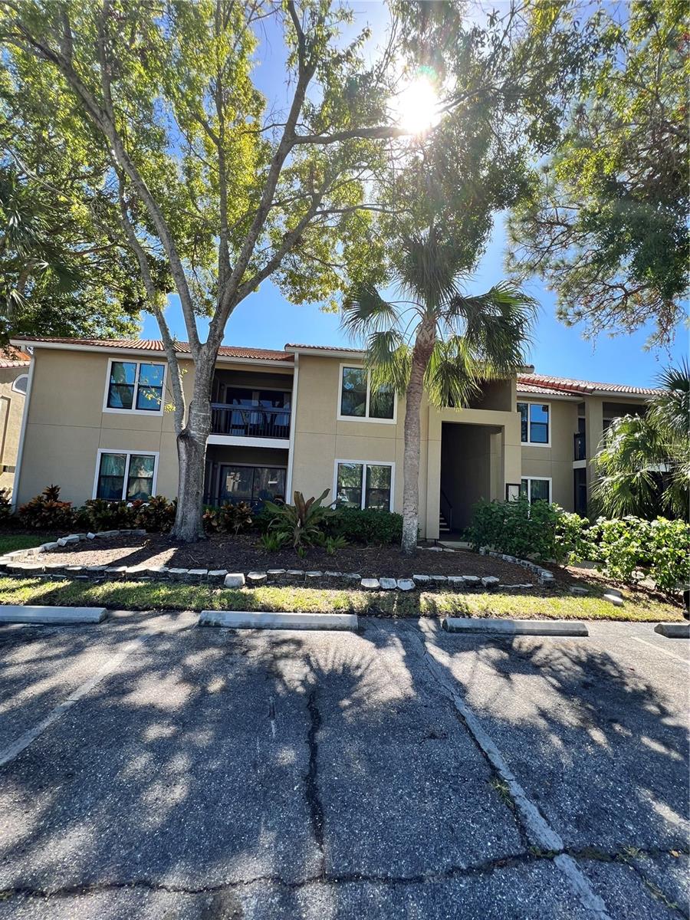9438 Hawksmoor Ln , Sarasota, Florida
List Price: $350,000
MLS Number:
A4131978
- Status: Sold
- Sold Date: May 10, 2016
- DOM: 140 days
- Square Feet: 2386
- Price / sqft: $147
- Bedrooms: 4
- Baths: 3
- Pool: Community, Private
- Garage: 2
- City: SARASOTA
- Zip Code: 34238
- Year Built: 1993
- HOA Fee: $456
- Payments Due: Semi-Annually
Misc Info
Subdivision: Stoneybrook At Palmer Ranch
Annual Taxes: $4,092
HOA Fee: $456
HOA Payments Due: Semi-Annually
Lot Size: Up to 10, 889 Sq. Ft.
Request the MLS data sheet for this property
Sold Information
CDD: $339,500
Sold Price per Sqft: $ 142.29 / sqft
Home Features
Interior: Eating Space In Kitchen, Formal Dining Room Separate, Formal Living Room Separate, Open Floor Plan, Split Bedroom
Kitchen: Breakfast Bar, Closet Pantry
Appliances: Dishwasher, Dryer, Electric Water Heater, Microwave, Range, Refrigerator, Washer
Flooring: Carpet, Ceramic Tile
Master Bath Features: Dual Sinks, Tub with Separate Shower Stall
Air Conditioning: Central Air
Exterior: Sliding Doors, Irrigation System
Garage Features: Driveway, Garage Door Opener
Pool Type: In Ground, Screen Enclosure
Pool Size: 28 x 12
Room Dimensions
- Map
- Street View
