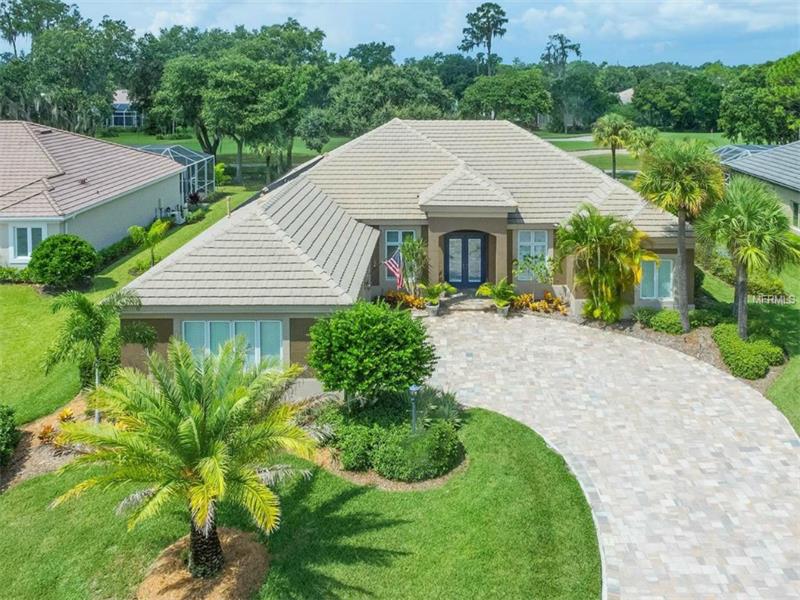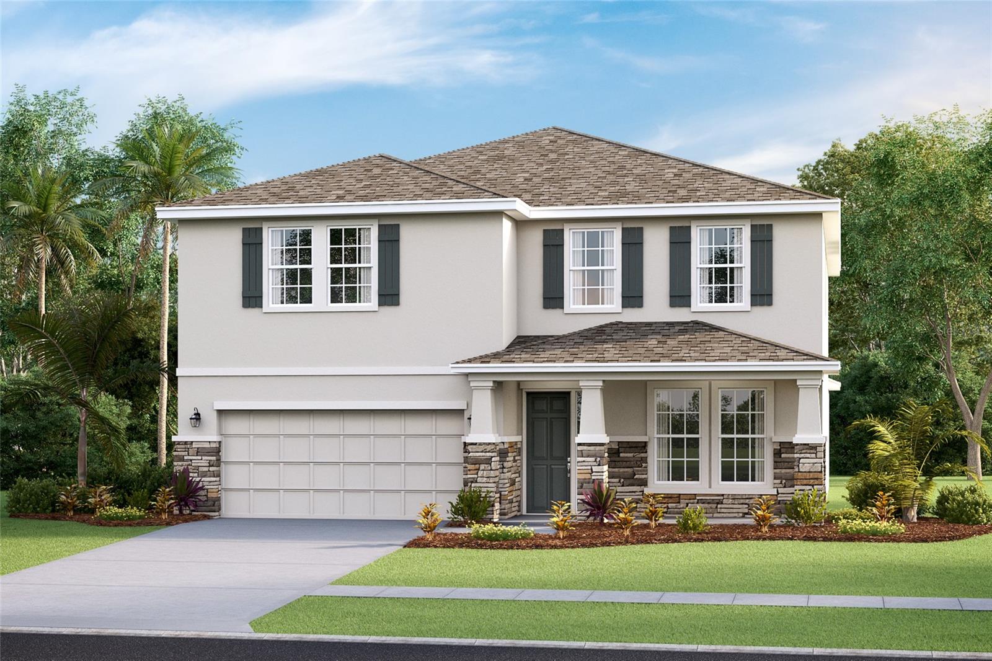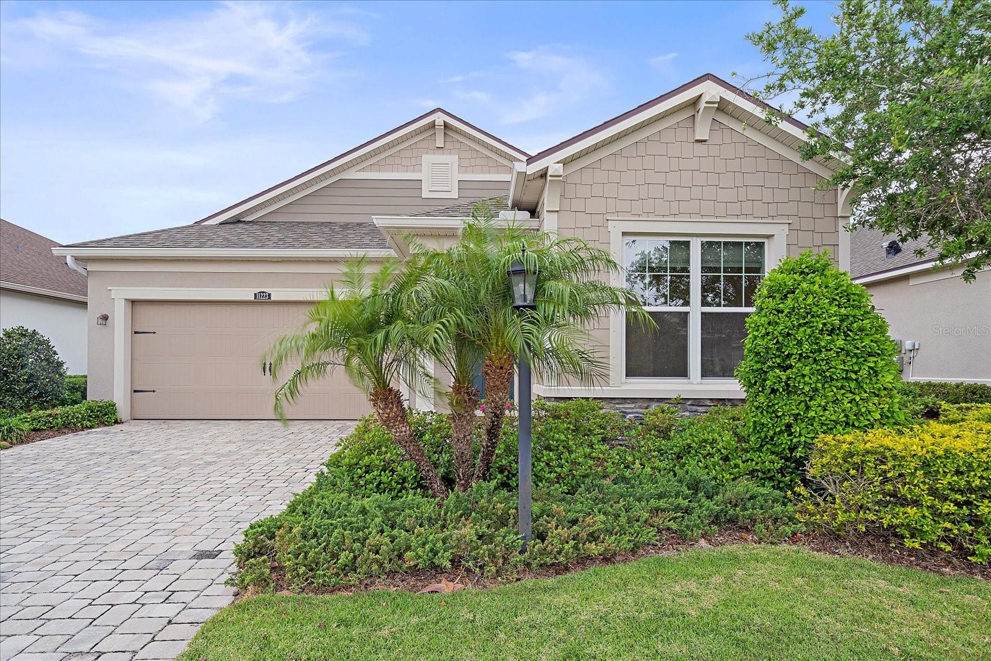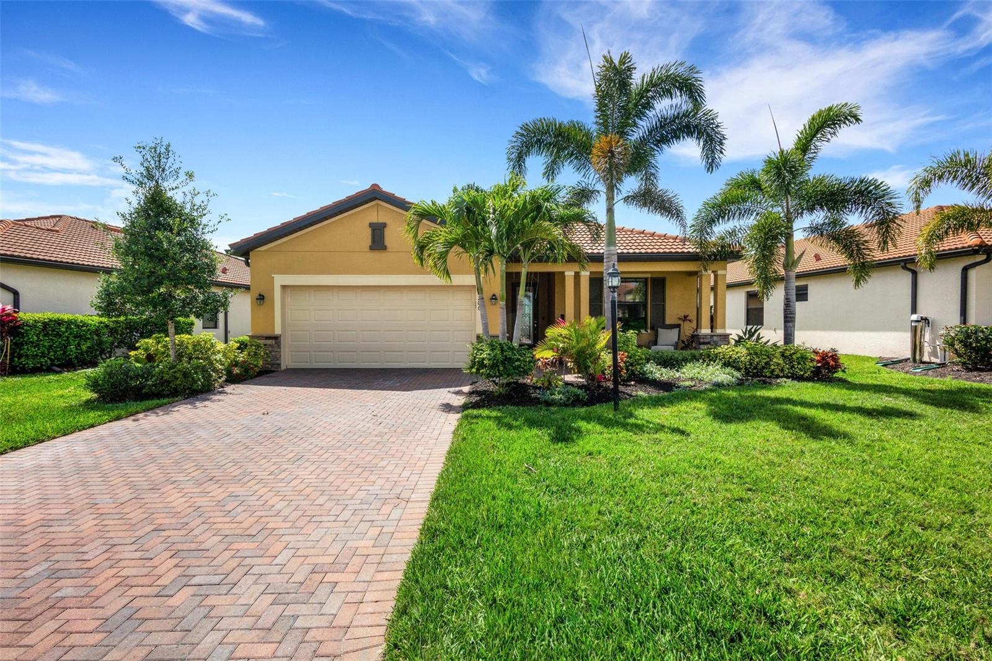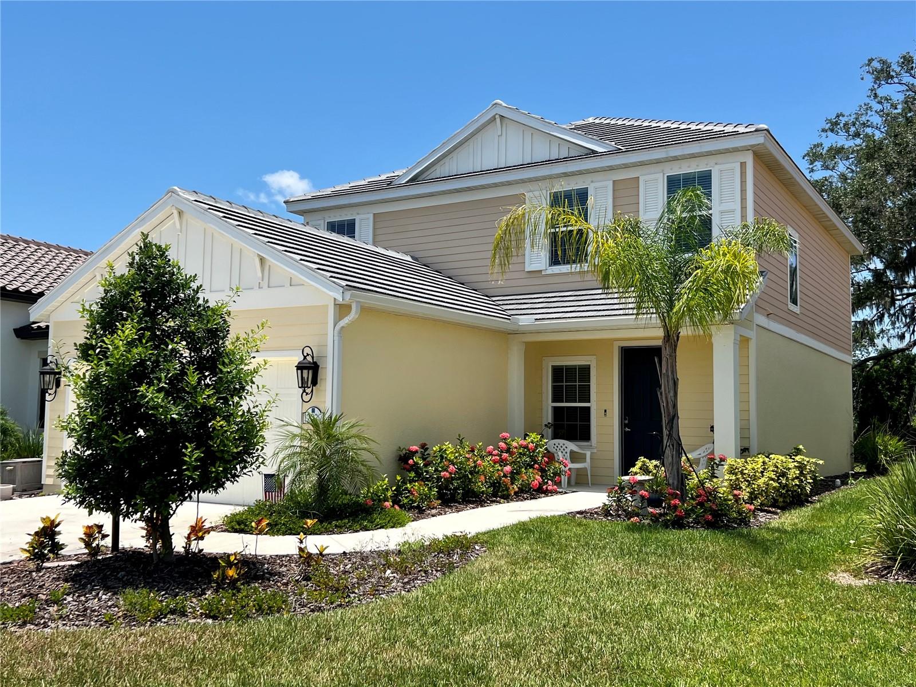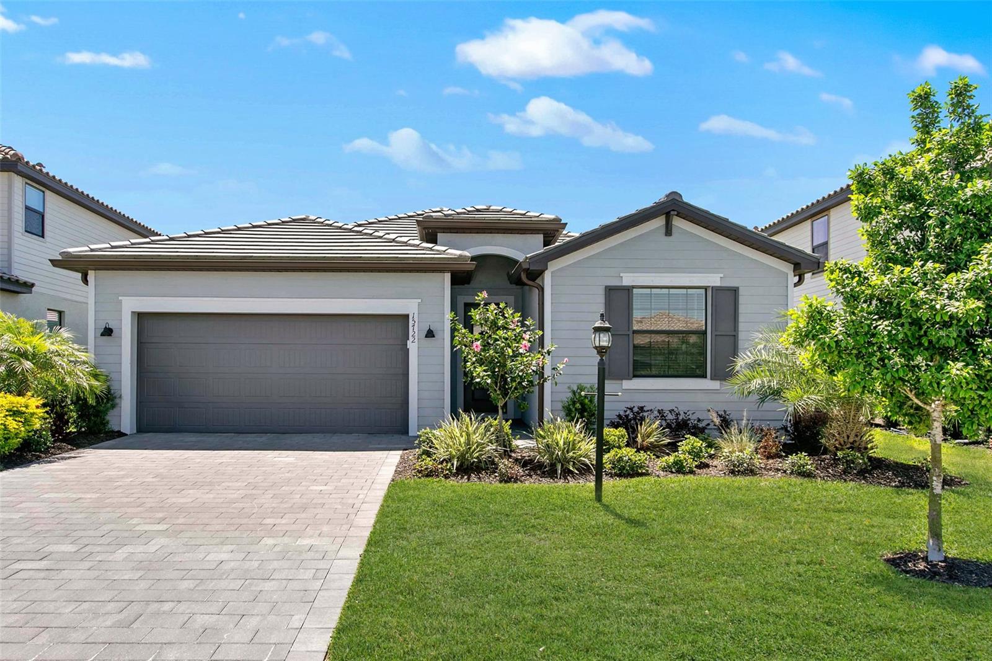5308 96th St E, Bradenton, Florida
List Price: $584,900
MLS Number:
A4132035
- Status: Sold
- Sold Date: Jan 07, 2016
- DOM: 25 days
- Square Feet: 2591
- Price / sqft: $226
- Bedrooms: 3
- Baths: 3
- Pool: Community, Private
- Garage: 3
- City: BRADENTON
- Zip Code: 34211
- Year Built: 2003
- HOA Fee: $1,290
- Payments Due: Annually
Misc Info
Subdivision: Rosedale Highlands Sp B
Annual Taxes: $5,637
HOA Fee: $1,290
HOA Payments Due: Annually
Lot Size: 1/4 Acre to 21779 Sq. Ft.
Request the MLS data sheet for this property
Sold Information
CDD: $560,000
Sold Price per Sqft: $ 216.13 / sqft
Home Features
Interior: Breakfast Room Separate, Formal Dining Room Separate, Great Room, Master Bedroom Downstairs, Open Floor Plan, Split Bedroom
Kitchen: Breakfast Bar, Closet Pantry
Appliances: Bar Fridge, Dishwasher, Dryer, Oven, Refrigerator, Tankless Water Heater, Washer, Wine Refrigerator
Flooring: Carpet, Ceramic Tile
Master Bath Features: Dual Sinks, Garden Bath, Other Specify In Remarks
Fireplace: Gas
Air Conditioning: Central Air
Exterior: Sliding Doors, Lighting, Outdoor Grill, Outdoor Kitchen, Rain Gutters
Garage Features: Driveway, Garage Door Opener, Garage Faces Rear, Garage Faces Side, Golf Cart Parking, Oversized
Pool Type: Gunite/Concrete, Heated Pool, In Ground, Screen Enclosure, Spa
Room Dimensions
Schools
- Elementary: Braden River Elementary
- Middle: Braden River Middle
- High: Lakewood Ranch High
- Map
- Street View
