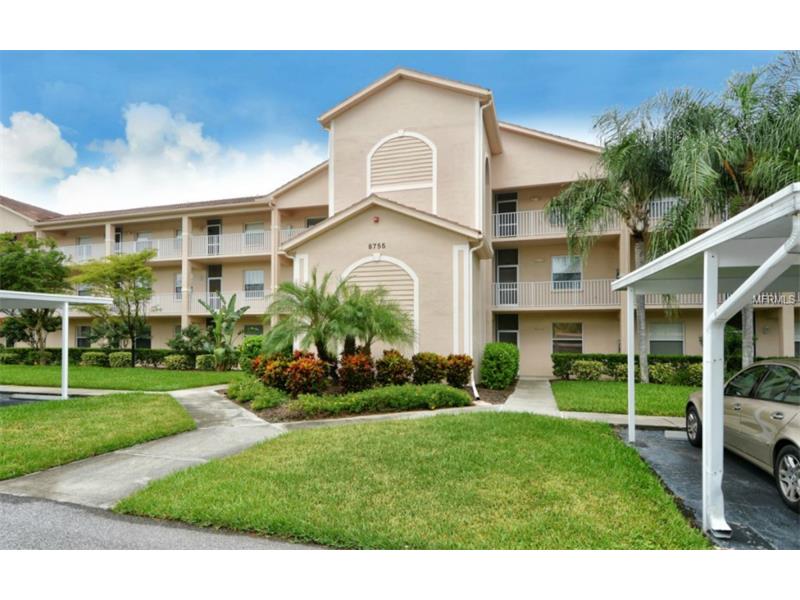8755 Olde Hickory Ave #7106, Sarasota, Florida
List Price: $194,500
MLS Number:
A4132365
- Status: Sold
- Sold Date: Jun 27, 2016
- DOM: 284 days
- Square Feet: 1238
- Price / sqft: $157
- Bedrooms: 2
- Baths: 2
- Pool: Community
- Garage: 1
- City: SARASOTA
- Zip Code: 34238
- Year Built: 1996
- HOA Fee: $4,499
- Payments Due: Annually
Misc Info
Subdivision: Stoneybrook Terrace 1
Annual Taxes: $1,917
HOA Fee: $4,499
HOA Payments Due: Annually
Request the MLS data sheet for this property
Sold Information
CDD: $188,000
Sold Price per Sqft: $ 151.86 / sqft
Home Features
Interior: Eating Space In Kitchen, Living Room/Dining Room Combo
Appliances: Dishwasher, Disposal, Dryer, Electric Water Heater, Microwave, Range, Refrigerator, Washer
Flooring: Carpet, Ceramic Tile
Master Bath Features: Shower No Tub
Air Conditioning: Central Air
Exterior: Sliding Doors, Balcony, Storage, Tennis Court(s)
Garage Features: Guest
Pool Type: Gunite/Concrete, Heated Pool, In Ground, Outside Bath Access
Room Dimensions
Schools
- Elementary: Laurel Nokomis Elementary
- Middle: Laurel Nokomis Middle
- High: Venice Senior High
- Map
- Street View

























