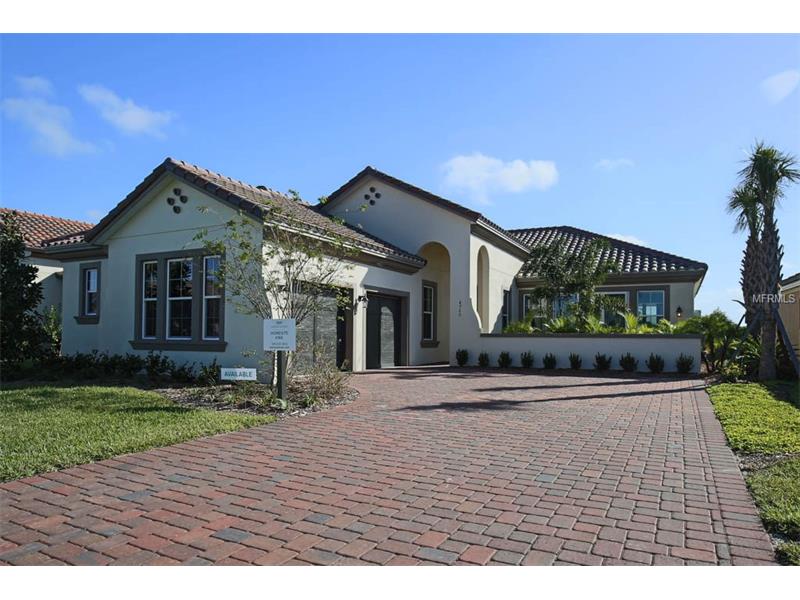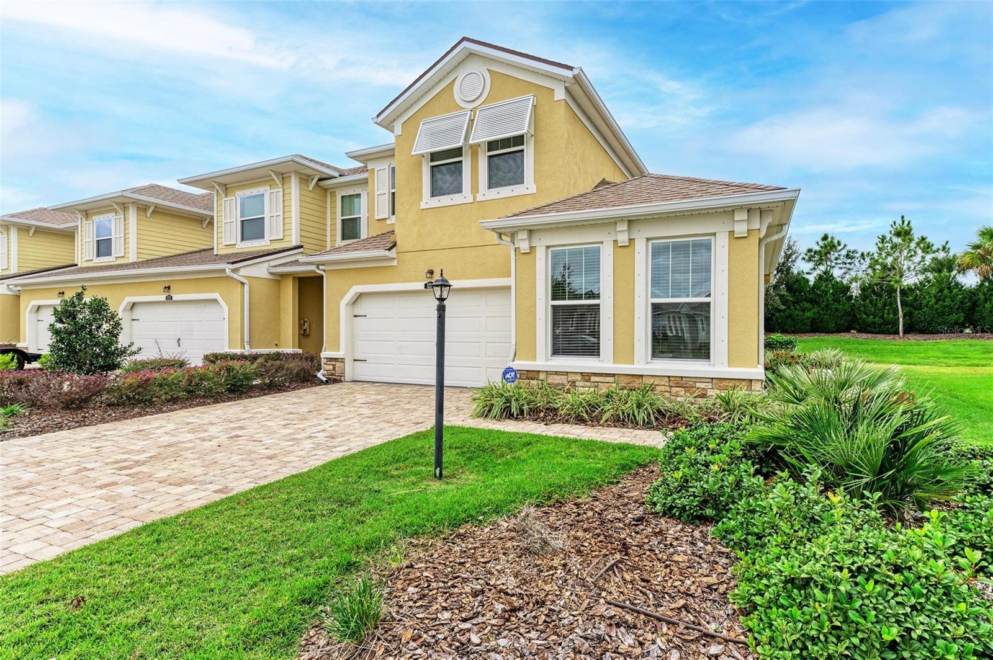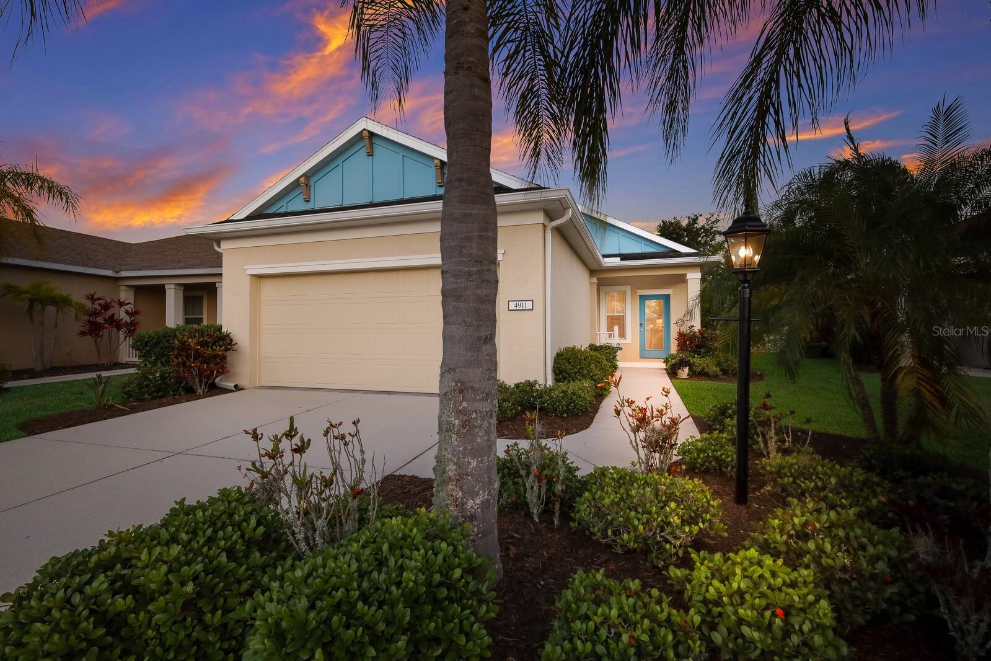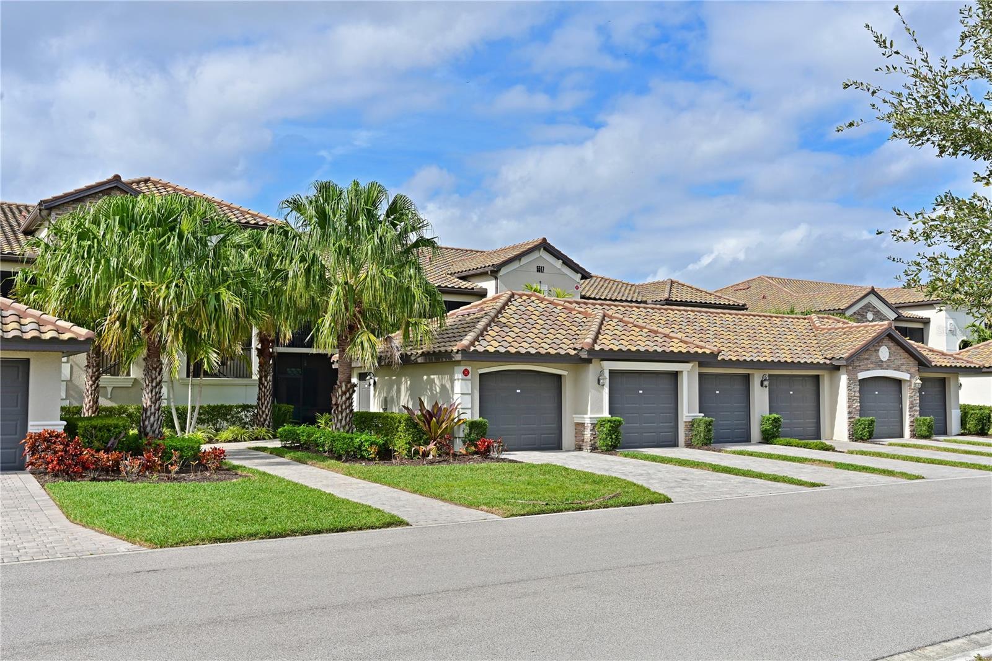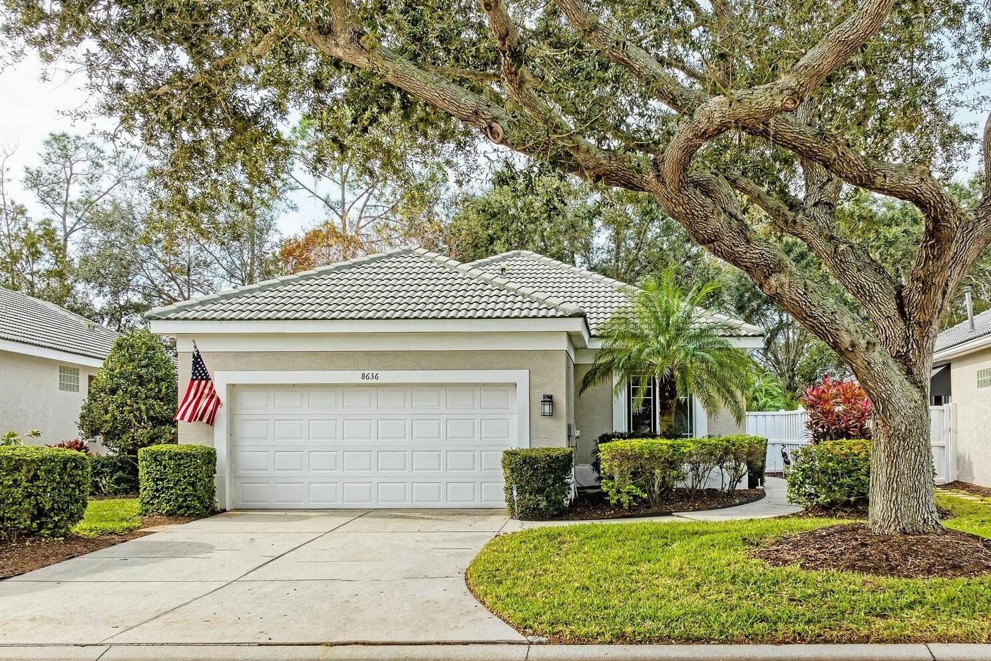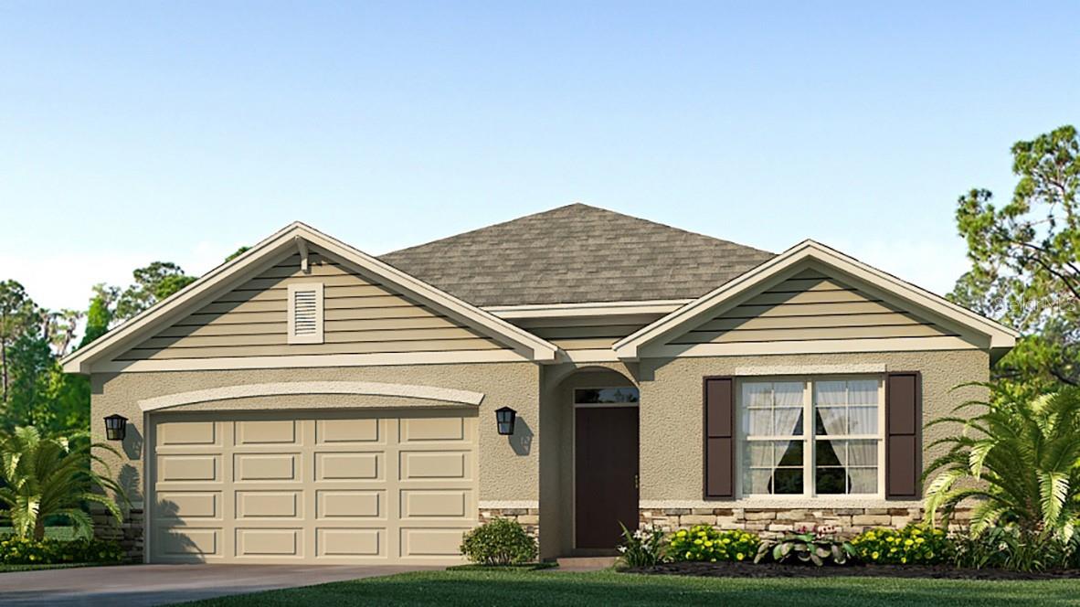4760 Royal Dornoch Cir , Bradenton, Florida
List Price: $449,990
MLS Number:
A4132485
- Status: Sold
- Sold Date: May 03, 2016
- DOM: 154 days
- Square Feet: 2220
- Price / sqft: $203
- Bedrooms: 2
- Baths: 2
- Pool: Community
- Garage: 2
- City: BRADENTON
- Zip Code: 34211
- Year Built: 2015
- HOA Fee: $351
- Payments Due: Monthly
Misc Info
Subdivision: Rosedale
Annual Taxes: $1,174
HOA Fee: $351
HOA Payments Due: Monthly
Lot Size: Up to 10, 889 Sq. Ft.
Request the MLS data sheet for this property
Sold Information
CDD: $425,000
Sold Price per Sqft: $ 191.44 / sqft
Home Features
Interior: Eating Space In Kitchen, Great Room, Kitchen/Family Room Combo, Living Room/Dining Room Combo, Living Room/Great Room, Master Bedroom Downstairs, Open Floor Plan, Split Bedroom
Kitchen: Island
Appliances: Bar Fridge, Built-In Oven, Convection Oven, Cooktop, Dishwasher, Disposal, Microwave, Range Hood, Wine Refrigerator
Flooring: Carpet, Ceramic Tile
Master Bath Features: Dual Sinks, Shower No Tub
Air Conditioning: Central Air
Exterior: Sliding Doors, Irrigation System
Garage Features: Garage Door Opener
Pool Type: In Ground
Room Dimensions
Schools
- Elementary: Braden River Elementary
- Middle: Braden River Middle
- High: Lakewood Ranch High
- Map
- Street View
