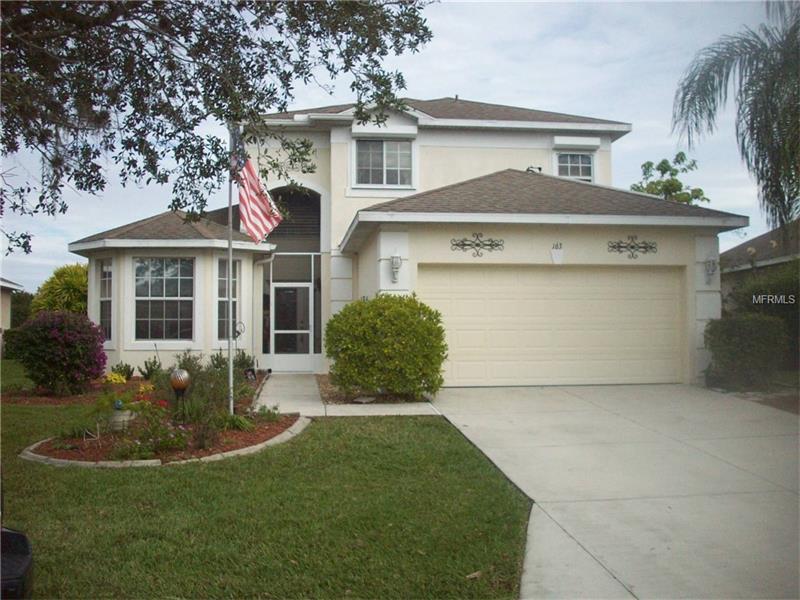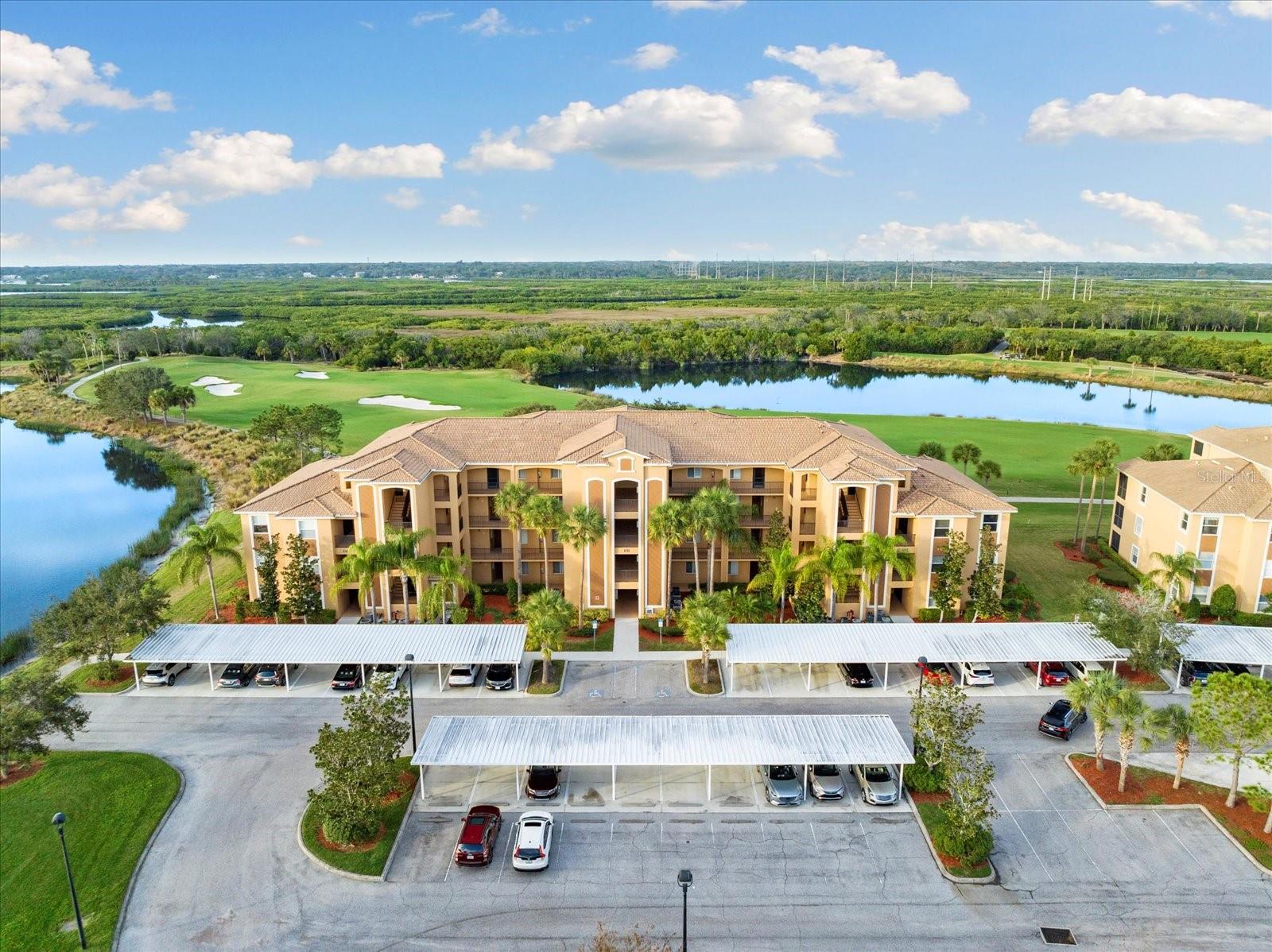163 Bridgewater Ct , Bradenton, Florida
List Price: $299,900
MLS Number:
A4132508
- Status: Sold
- Sold Date: Apr 29, 2016
- DOM: 170 days
- Square Feet: 2079
- Price / sqft: $144
- Bedrooms: 3
- Baths: 2
- Half Baths: 1
- Pool: Community, Private
- Garage: 2
- City: BRADENTON
- Zip Code: 34212
- Year Built: 2003
- HOA Fee: $245
- Payments Due: Quarterly
Misc Info
Subdivision: Stoneybrook At Heritage H Spa U1pb39/160
Annual Taxes: $3,292
Annual CDD Fee: $778
HOA Fee: $245
HOA Payments Due: Quarterly
Water Front: Lake
Water View: Lake
Water Access: Lake
Lot Size: Up to 10, 889 Sq. Ft.
Request the MLS data sheet for this property
Sold Information
CDD: $283,000
Sold Price per Sqft: $ 136.12 / sqft
Home Features
Interior: Breakfast Room Separate, Formal Dining Room Separate, L Dining, Master Bedroom Downstairs, Volume Ceilings
Kitchen: Breakfast Bar, Closet Pantry
Appliances: Dishwasher, Disposal, Dryer, Electric Water Heater, ENERGY STAR Qualified Dishwasher, ENERGY STAR Qualified Refrigerator, ENERGY STAR Qualified Washer, Exhaust Fan, Microwave, Range, Refrigerator, Washer
Flooring: Carpet, Ceramic Tile, Wood
Master Bath Features: Dual Sinks, Garden Bath, Tub with Separate Shower Stall
Fireplace: Free Standing, Gas, Living Room
Air Conditioning: Central Air
Exterior: Hurricane Shutters, Irrigation System
Pool Type: Gunite/Concrete
Room Dimensions
- Map
- Street View





















