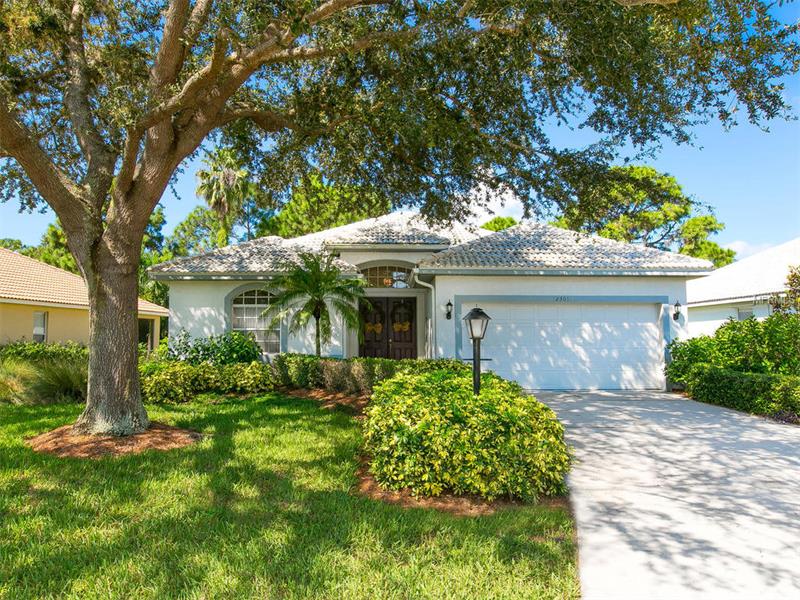2301 Harrier Way , Nokomis, Florida
List Price: $285,000
MLS Number:
A4132542
- Status: Sold
- Sold Date: Dec 02, 2016
- DOM: 426 days
- Square Feet: 1911
- Price / sqft: $149
- Bedrooms: 3
- Baths: 2
- Pool: Community
- Garage: 2
- City: NOKOMIS
- Zip Code: 34275
- Year Built: 1998
- HOA Fee: $214
- Payments Due: Quarterly
Misc Info
Subdivision: Calusa Lakes
Annual Taxes: $3,176
HOA Fee: $214
HOA Payments Due: Quarterly
Lot Size: Up to 10, 889 Sq. Ft.
Request the MLS data sheet for this property
Sold Information
CDD: $270,000
Sold Price per Sqft: $ 141.29 / sqft
Home Features
Interior: Breakfast Room Separate, Great Room, Living Room/Dining Room Combo, Open Floor Plan, Split Bedroom, Volume Ceilings
Kitchen: Breakfast Bar, Closet Pantry
Appliances: Dishwasher, Disposal, Dryer, Electric Water Heater, Microwave, Oven, Range, Refrigerator, Washer
Flooring: Carpet, Ceramic Tile
Master Bath Features: Dual Sinks, Tub with Separate Shower Stall
Air Conditioning: Central Air
Exterior: Sliding Doors, Irrigation System
Garage Features: Garage Door Opener
Pool Type: Heated Pool, In Ground
Room Dimensions
Schools
- Elementary: Laurel Nokomis Elementary
- Middle: Laurel Nokomis Middle
- High: Venice Senior High
- Map
- Street View

























