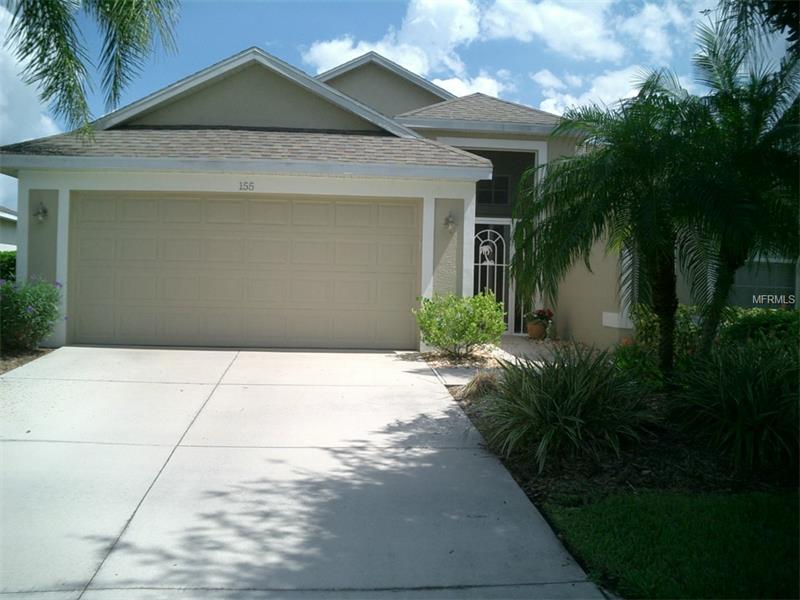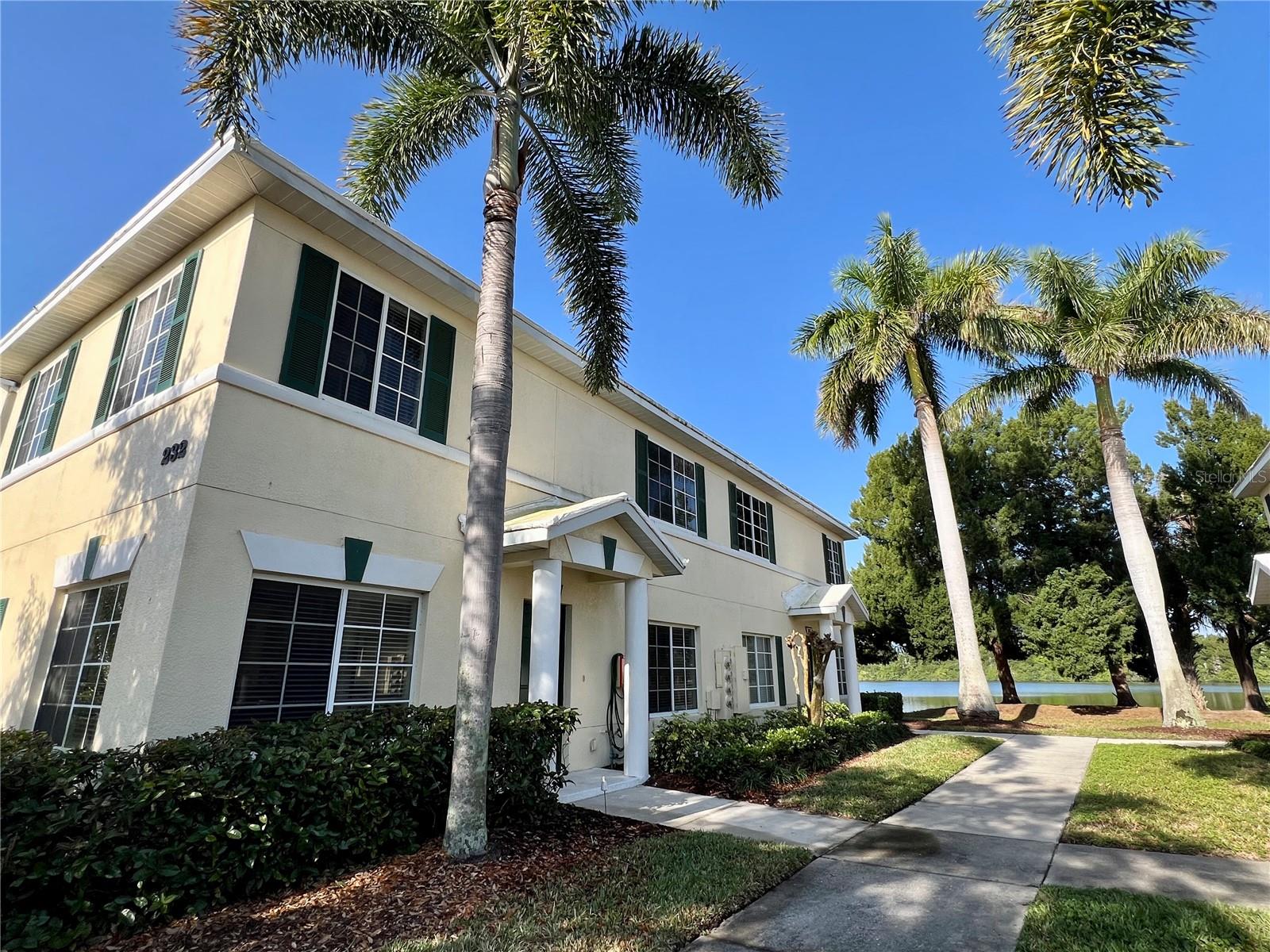155 Bridgewater Ct , Bradenton, Florida
List Price: $267,000
MLS Number:
A4132652
- Status: Sold
- Sold Date: Mar 25, 2016
- DOM: 185 days
- Square Feet: 1955
- Price / sqft: $137
- Bedrooms: 2
- Baths: 2
- Pool: Community
- Garage: 2
- City: BRADENTON
- Zip Code: 34212
- Year Built: 2003
- HOA Fee: $322
- Payments Due: Quarterly
Misc Info
Subdivision: Stoneybrook At Heritage H Spa U1pb39/160
Annual Taxes: $3,528
Annual CDD Fee: $779
HOA Fee: $322
HOA Payments Due: Quarterly
Water Front: Pond
Water View: Pond
Lot Size: Up to 10, 889 Sq. Ft.
Request the MLS data sheet for this property
Sold Information
CDD: $258,000
Sold Price per Sqft: $ 131.97 / sqft
Home Features
Interior: Living Room/Dining Room Combo, Open Floor Plan, Split Bedroom
Kitchen: Breakfast Bar, Pantry
Appliances: Dishwasher, Disposal, Dryer, Electric Water Heater, Microwave, Range, Refrigerator, Washer
Flooring: Ceramic Tile, Wood
Master Bath Features: Garden Bath, Tub with Separate Shower Stall
Air Conditioning: Central Air, Humidity Control
Exterior: Sliding Doors, Hurricane Shutters, Irrigation System
Garage Features: Garage Door Opener
Pool Type: Gunite/Concrete, Heated Pool, Heated Spa
Room Dimensions
Schools
- Elementary: Freedom Elementary
- Middle: Carlos E. Haile Middle
- High: Braden River High
- Map
- Street View





















