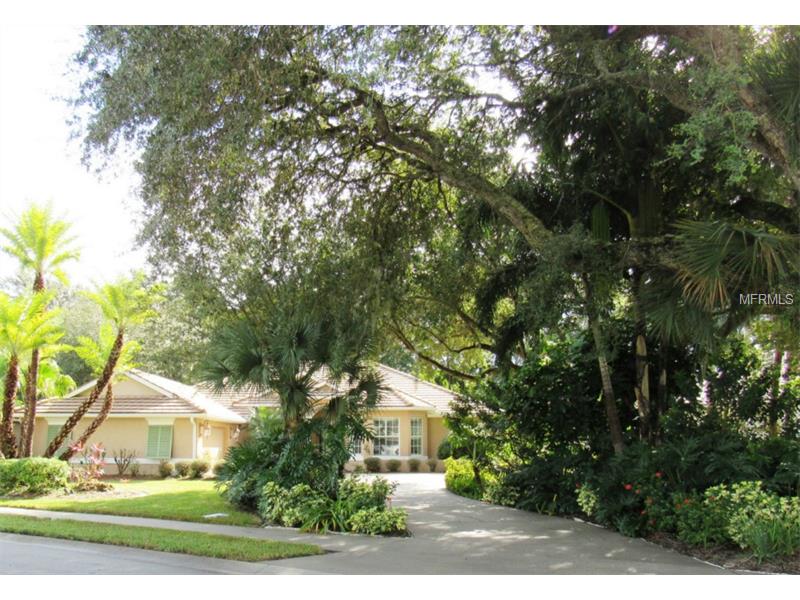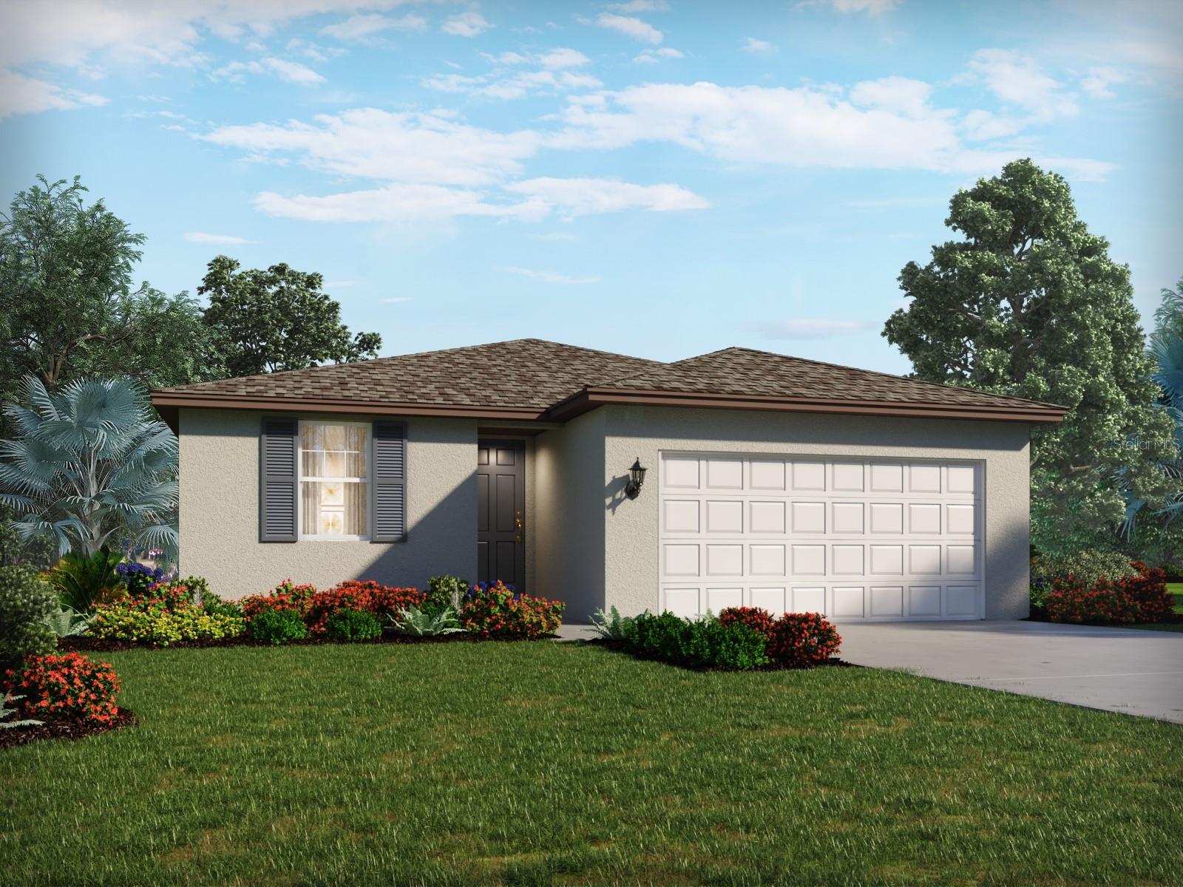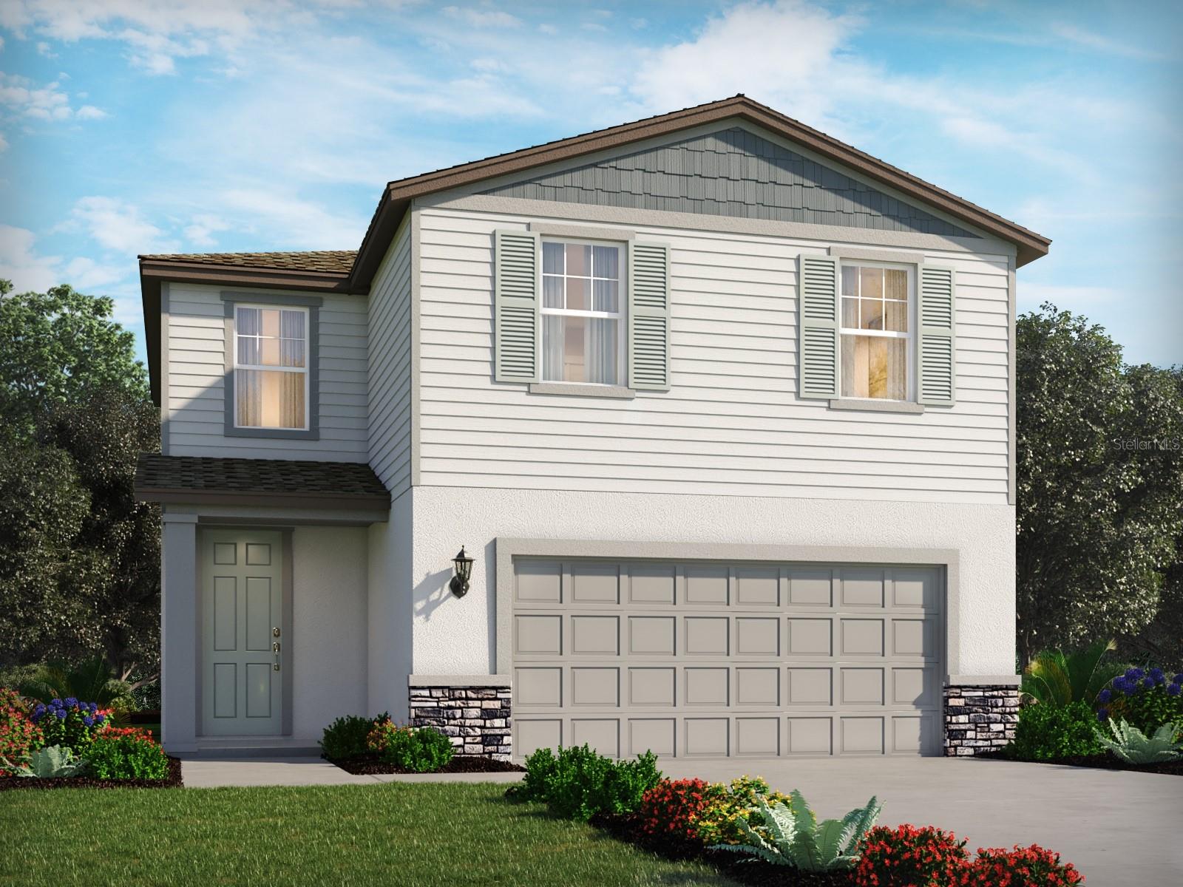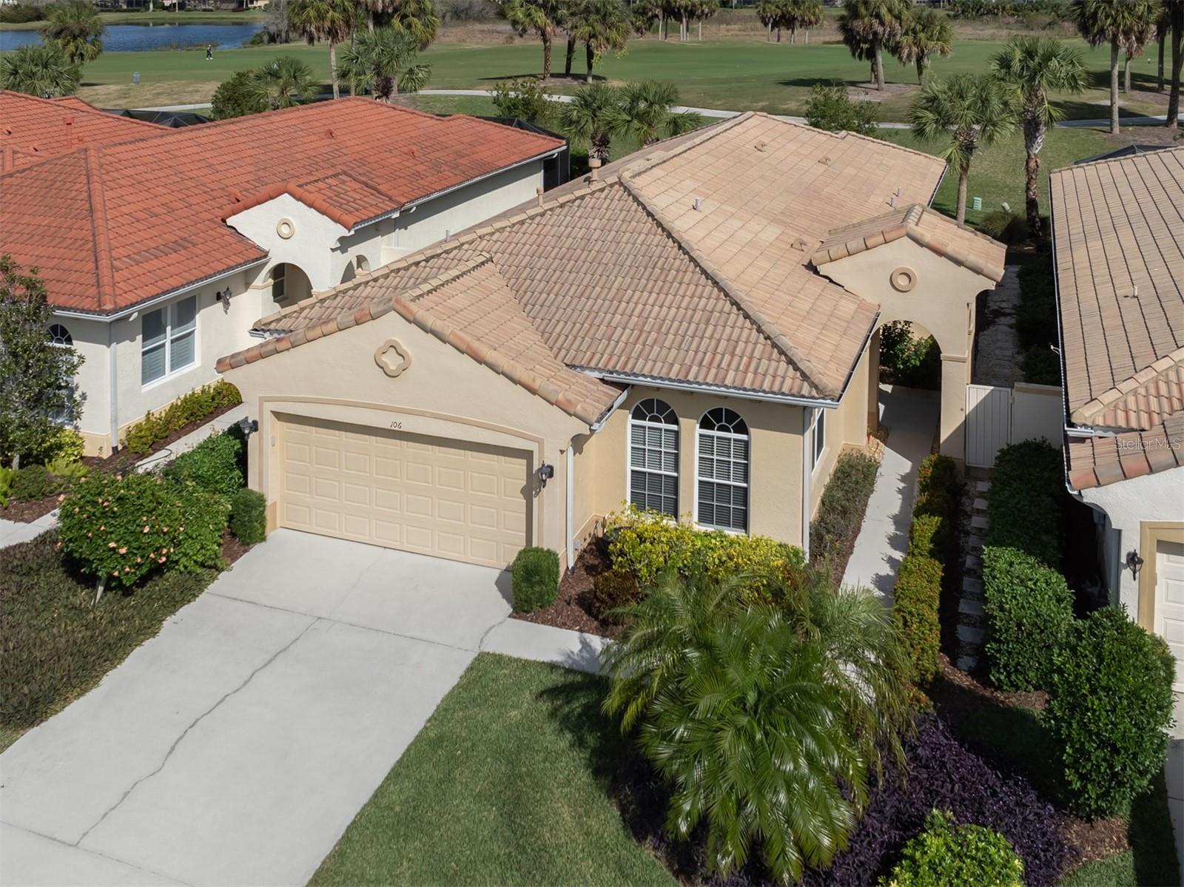2164 Calusa Lakes Blvd , Nokomis, Florida
List Price: $435,000
MLS Number:
A4132989
- Status: Sold
- Sold Date: Nov 20, 2015
- DOM: 27 days
- Square Feet: 2274
- Price / sqft: $191
- Bedrooms: 3
- Baths: 2
- Pool: Private
- Garage: 2
- City: NOKOMIS
- Zip Code: 34275
- Year Built: 2001
- HOA Fee: $207
- Payments Due: Quarterly
Misc Info
Subdivision: Calusa Lakes, Unit 8
Annual Taxes: $3,247
HOA Fee: $207
HOA Payments Due: Quarterly
Lot Size: 1/4 Acre to 21779 Sq. Ft.
Request the MLS data sheet for this property
Sold Information
CDD: $425,000
Sold Price per Sqft: $ 186.90 / sqft
Home Features
Interior: Split Bedroom, Volume Ceilings
Kitchen: Pantry
Appliances: Dishwasher, Disposal, Dryer, Microwave, Range, Refrigerator, Washer
Flooring: Carpet, Ceramic Tile
Master Bath Features: Dual Sinks, Tub with Separate Shower Stall
Air Conditioning: Central Air
Exterior: Sliding Doors, Irrigation System, Lighting, Rain Gutters
Garage Features: Garage Door Opener, Garage Faces Rear, Garage Faces Side, Oversized
Pool Type: Auto Cleaner, Solar Heated Pool
Room Dimensions
Schools
- Elementary: Laurel Nokomis Elementary
- Middle: Laurel Nokomis Middle
- High: Venice Senior High
- Map
- Street View





























