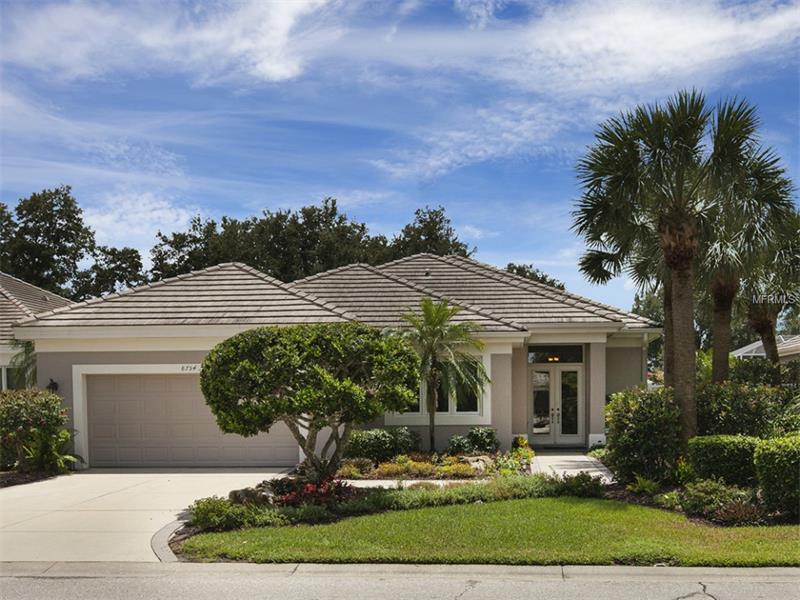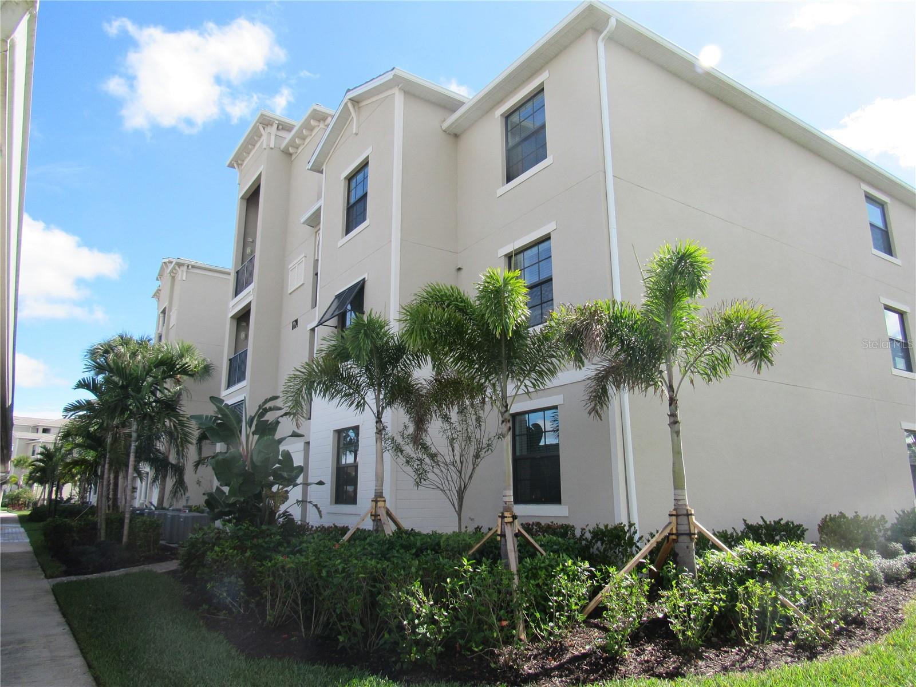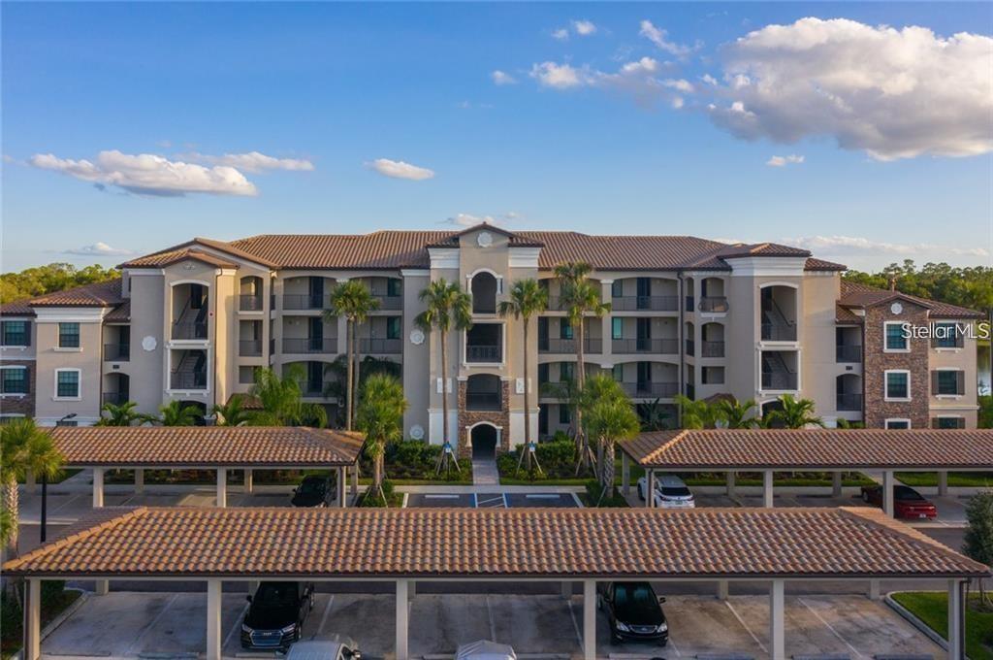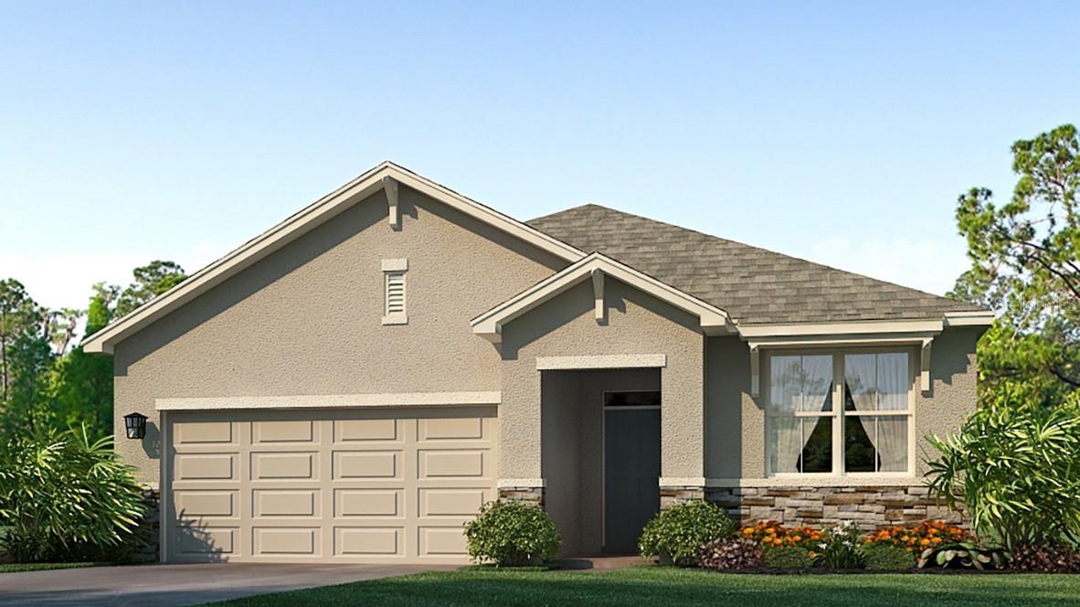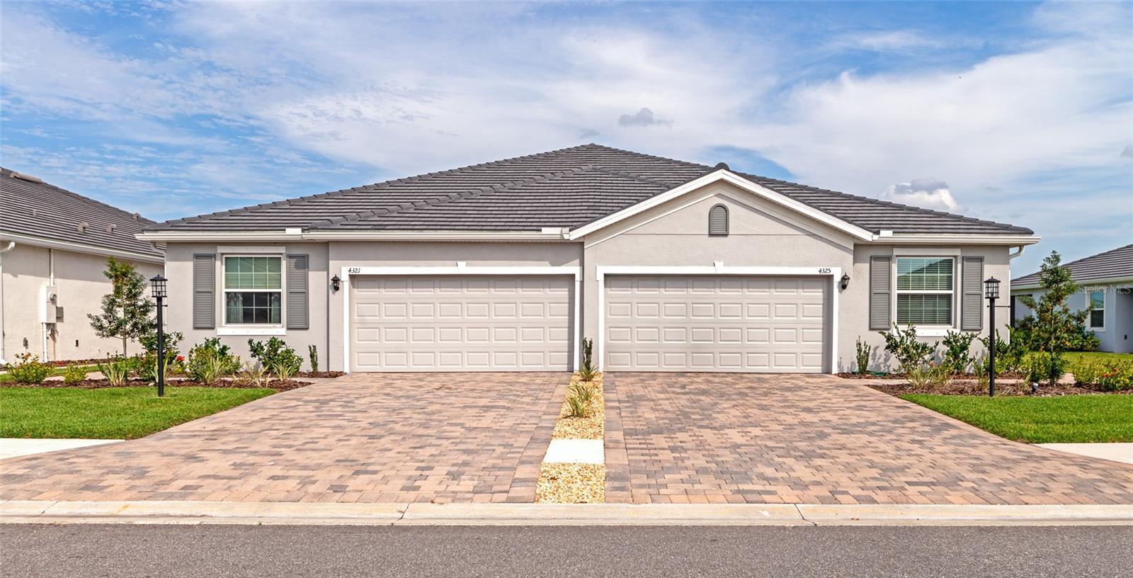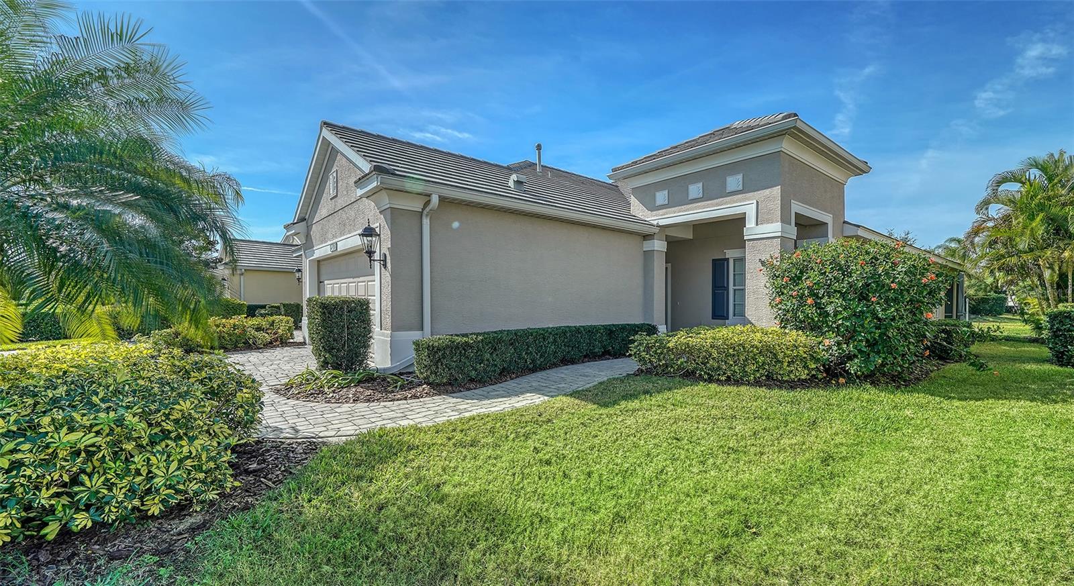8754 52nd Ave E, Bradenton, Florida
List Price: $419,900
MLS Number:
A4133078
- Status: Sold
- Sold Date: Jun 03, 2016
- DOM: 134 days
- Square Feet: 2261
- Price / sqft: $186
- Bedrooms: 2
- Baths: 2
- Pool: Private
- Garage: 2
- City: BRADENTON
- Zip Code: 34211
- Year Built: 1995
- HOA Fee: $1,290
- Payments Due: Annually
Misc Info
Subdivision: Rosedale 5
Annual Taxes: $3,882
HOA Fee: $1,290
HOA Payments Due: Annually
Water View: Lagoon, Lake, Pond
Water Access: Lagoon, Lake, Pond
Lot Size: Up to 10, 889 Sq. Ft.
Request the MLS data sheet for this property
Sold Information
CDD: $400,000
Sold Price per Sqft: $ 176.91 / sqft
Home Features
Interior: Eating Space In Kitchen, Formal Dining Room Separate, Great Room, Kitchen/Family Room Combo, Master Bedroom Downstairs, Open Floor Plan, Split Bedroom, Volume Ceilings
Kitchen: Breakfast Bar, Pantry
Appliances: Dishwasher, Disposal, Dryer, Exhaust Fan, Gas Water Heater, Microwave, Range, Refrigerator, Tankless Water Heater
Flooring: Carpet, Ceramic Tile
Master Bath Features: Dual Sinks, Tub with Separate Shower Stall
Air Conditioning: Central Air
Exterior: Sliding Doors, Irrigation System, Lighting, Outdoor Shower, Rain Gutters
Garage Features: Driveway, Garage Door Opener, Oversized
Pool Type: Gunite/Concrete, In Ground, Screen Enclosure
Room Dimensions
Schools
- Elementary: Braden River Elementary
- Middle: Braden River Middle
- High: Lakewood Ranch High
- Map
- Street View
