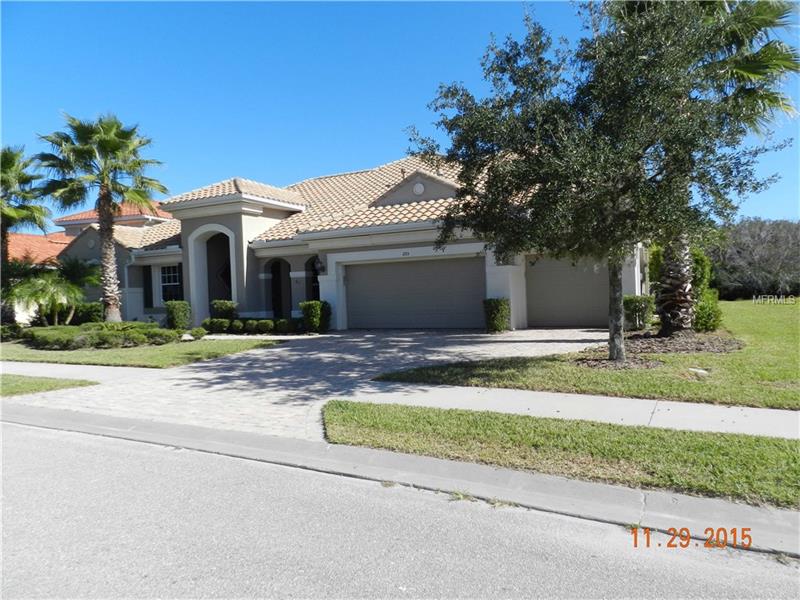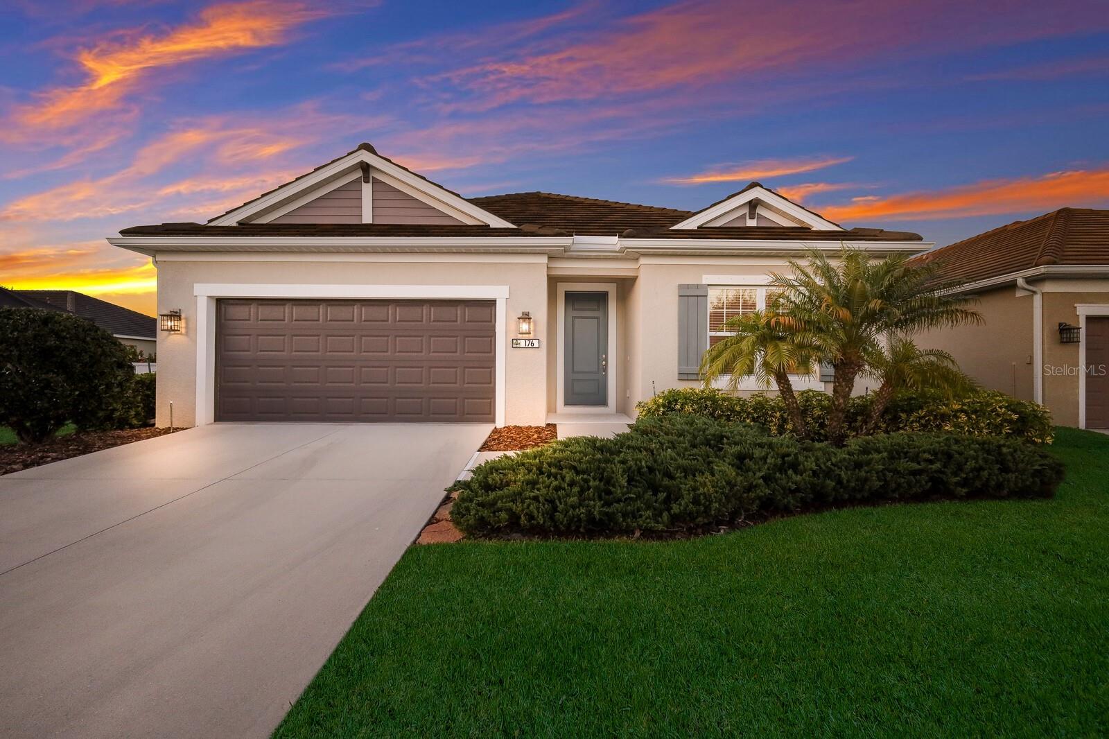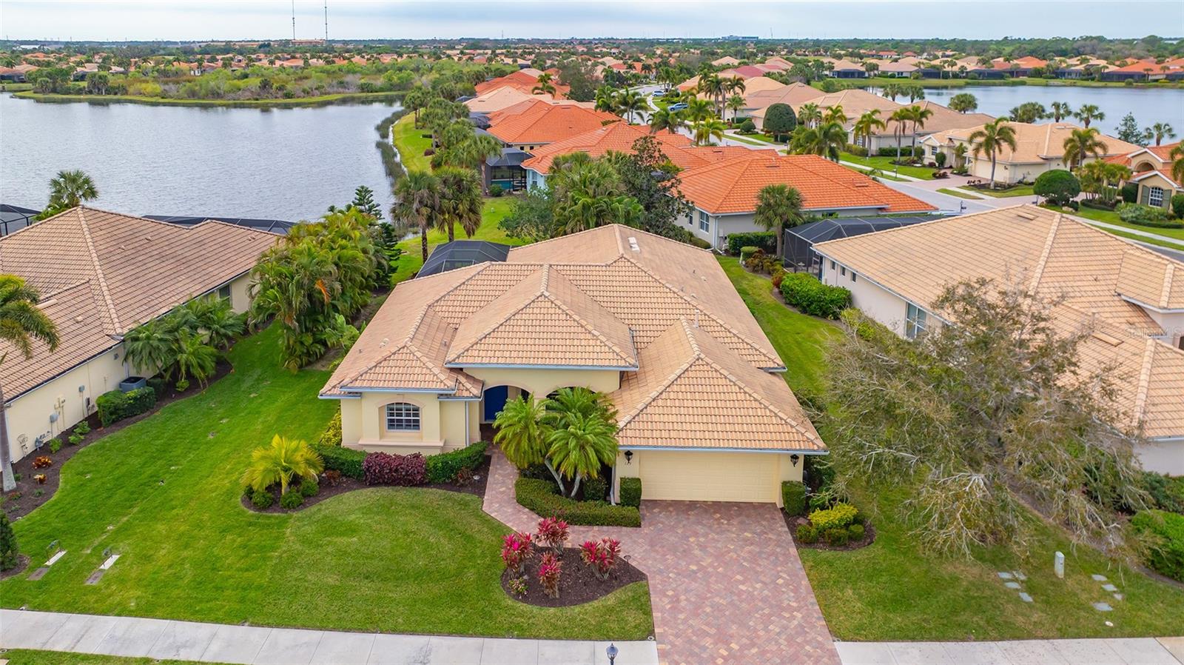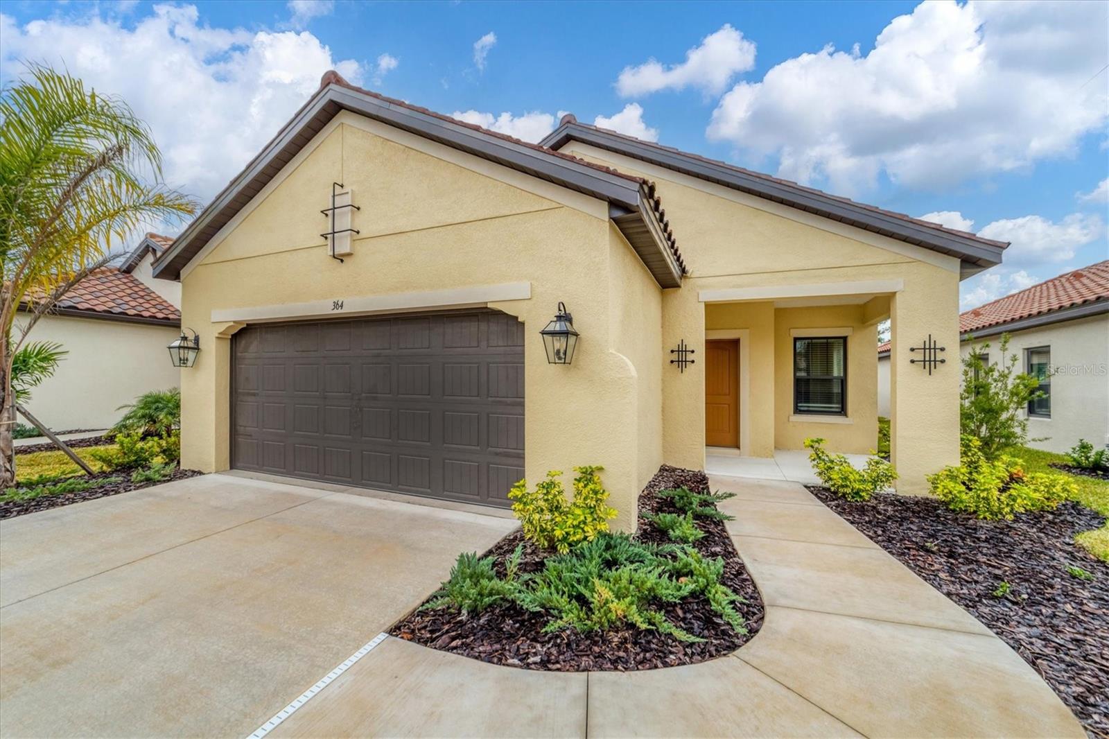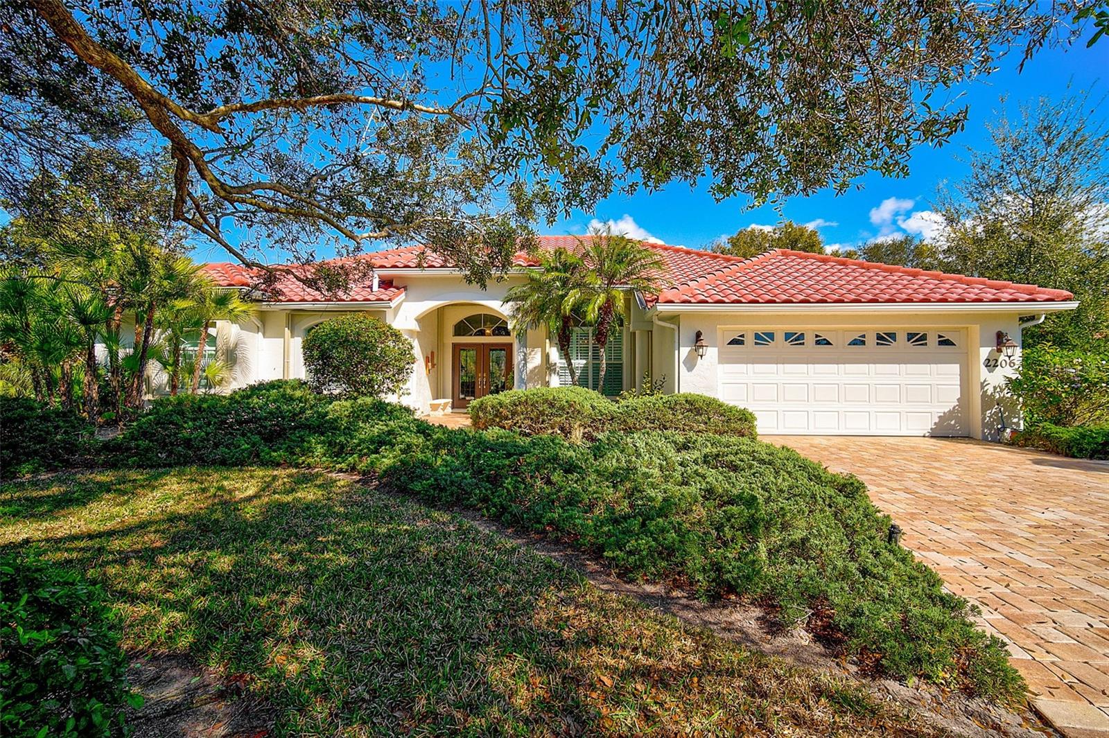205 Portofino Dr , North Venice, Florida
List Price: $740,000
MLS Number:
A4133181
- Status: Sold
- Sold Date: Mar 14, 2016
- DOM: 147 days
- Square Feet: 4086
- Price / sqft: $181
- Bedrooms: 5
- Baths: 4
- Pool: Private
- Garage: 3
- City: NORTH VENICE
- Zip Code: 34275
- Year Built: 2007
- HOA Fee: $787
- Payments Due: Annually
Misc Info
Subdivision: Venetian Golf & River Club Ph 03e
Annual Taxes: $9,060
HOA Fee: $787
HOA Payments Due: Annually
Water View: Lake
Lot Size: 1/4 Acre to 21779 Sq. Ft.
Request the MLS data sheet for this property
Sold Information
CDD: $687,000
Sold Price per Sqft: $ 168.14 / sqft
Home Features
Appliances: Built-In Oven, Dishwasher, Disposal, Gas Water Heater, Microwave, Refrigerator
Flooring: Carpet, Ceramic Tile
Air Conditioning: Central Air
Exterior: Sliding Doors, Balcony, Irrigation System, Rain Gutters
Garage Features: Attached
Room Dimensions
- Map
- Street View
