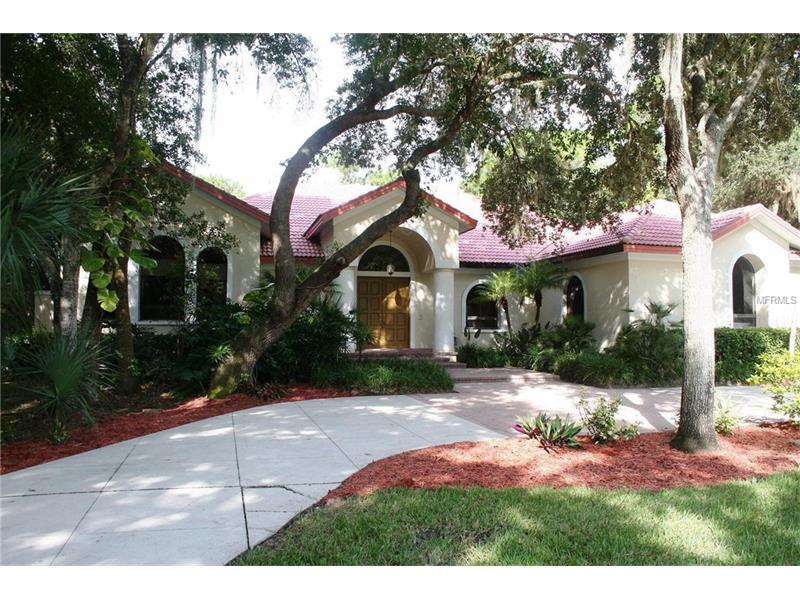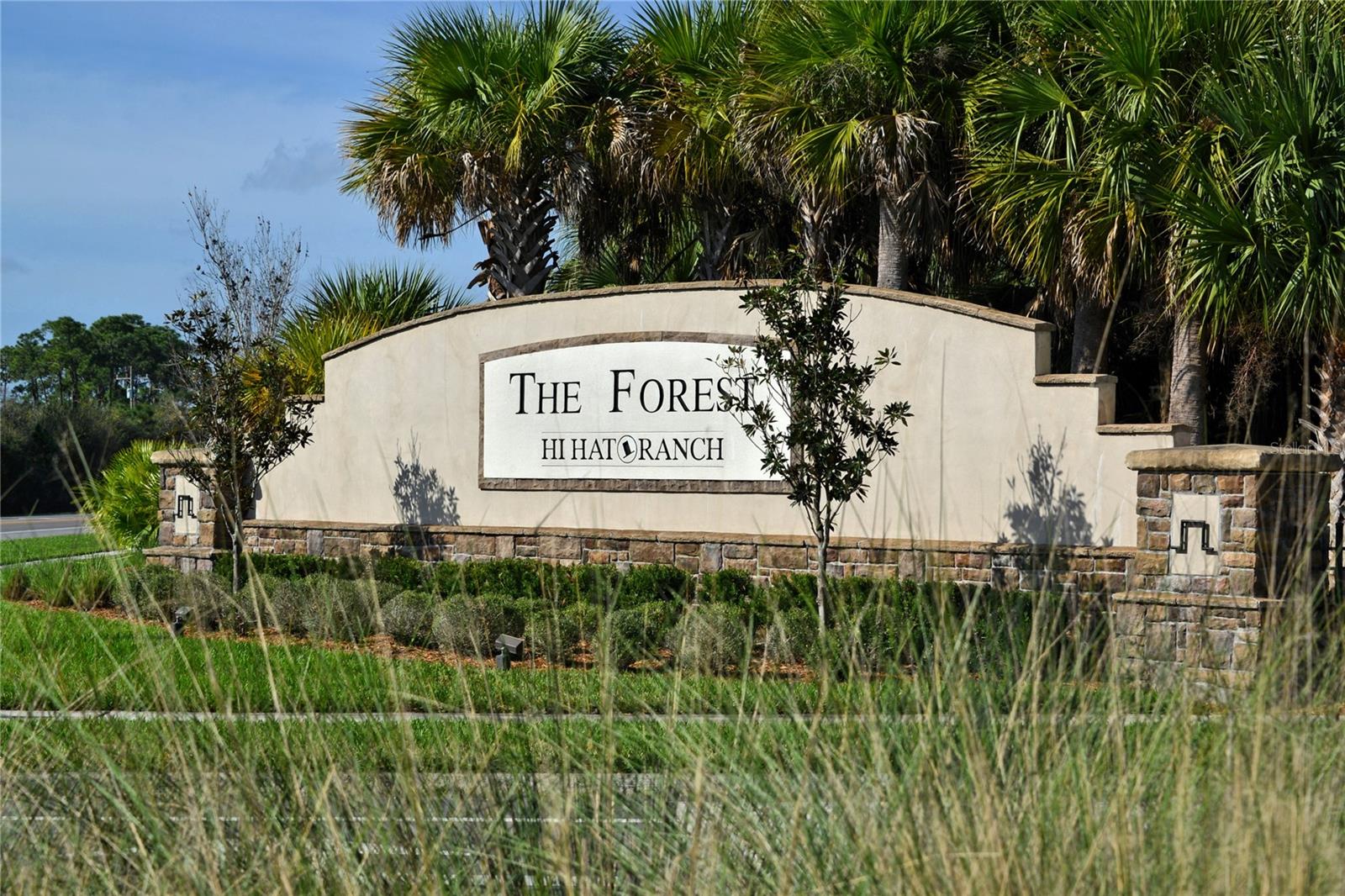4902 Cherry Laurel Way , Sarasota, Florida
List Price: $655,000
MLS Number:
A4133694
- Status: Sold
- Sold Date: Nov 01, 2016
- DOM: 396 days
- Square Feet: 4682
- Price / sqft: $140
- Bedrooms: 5
- Baths: 4
- Pool: Private
- Garage: 3
- City: SARASOTA
- Zip Code: 34241
- Year Built: 1991
- HOA Fee: $965
- Payments Due: Annually
Misc Info
Subdivision: Bent Tree Village Unit 3
Annual Taxes: $7,788
HOA Fee: $965
HOA Payments Due: Annually
Water Front: Lake
Water View: Lake
Lot Size: 1/2 Acre to 1 Acre
Request the MLS data sheet for this property
Sold Information
CDD: $620,000
Sold Price per Sqft: $ 132.42 / sqft
Home Features
Interior: Eating Space In Kitchen, Formal Dining Room Separate, Great Room, Living Room/Great Room, Master Bedroom Downstairs, Open Floor Plan
Kitchen: Breakfast Bar, Closet Pantry, Desk Built In, Island, Walk In Pantry
Appliances: Bar Fridge, Built-In Oven, Convection Oven, Dishwasher, Disposal, Double Oven, Dryer, Exhaust Fan, Microwave, Refrigerator, Washer, Water Filter Owned, Wine Refrigerator
Flooring: Carpet, Marble, Wood
Master Bath Features: Bath w Spa/Hydro Massage Tub, Bidet, Dual Sinks, Tub with Separate Shower Stall
Fireplace: Family Room, Wood Burning
Air Conditioning: Central Air
Exterior: Sliding Doors, Balcony, Irrigation System, Outdoor Shower, Rain Gutters
Garage Features: Circular Driveway, Garage Door Opener, Oversized
Pool Type: Heated Pool, Heated Spa, In Ground, Outside Bath Access, Screen Enclosure, Spa, Tile
Room Dimensions
Schools
- Elementary: Lakeview Elementary
- Middle: Sarasota Middle
- High: Sarasota High
- Map
- Street View

























