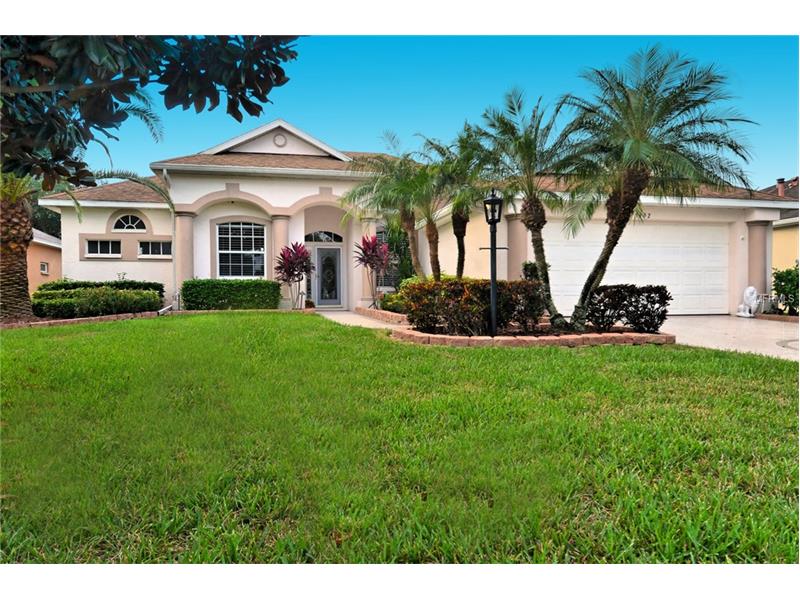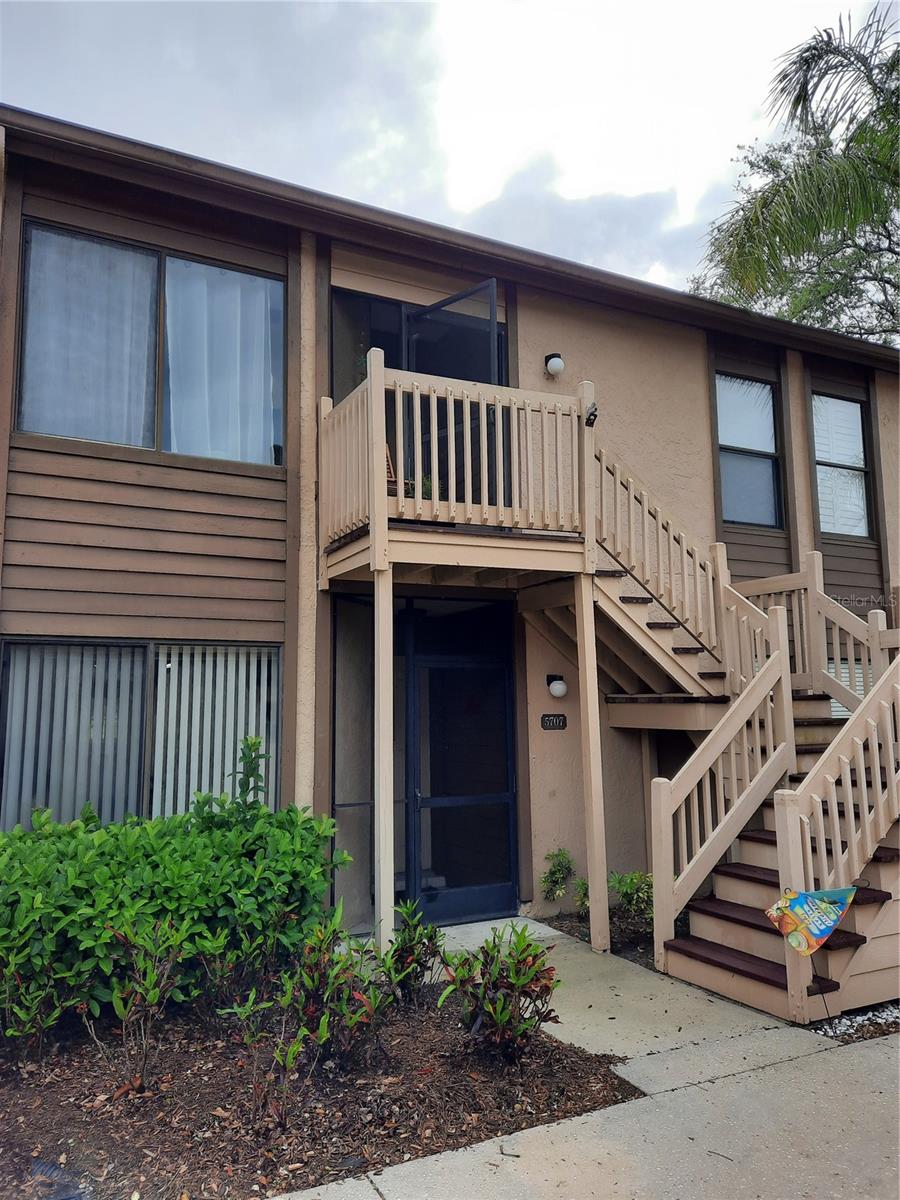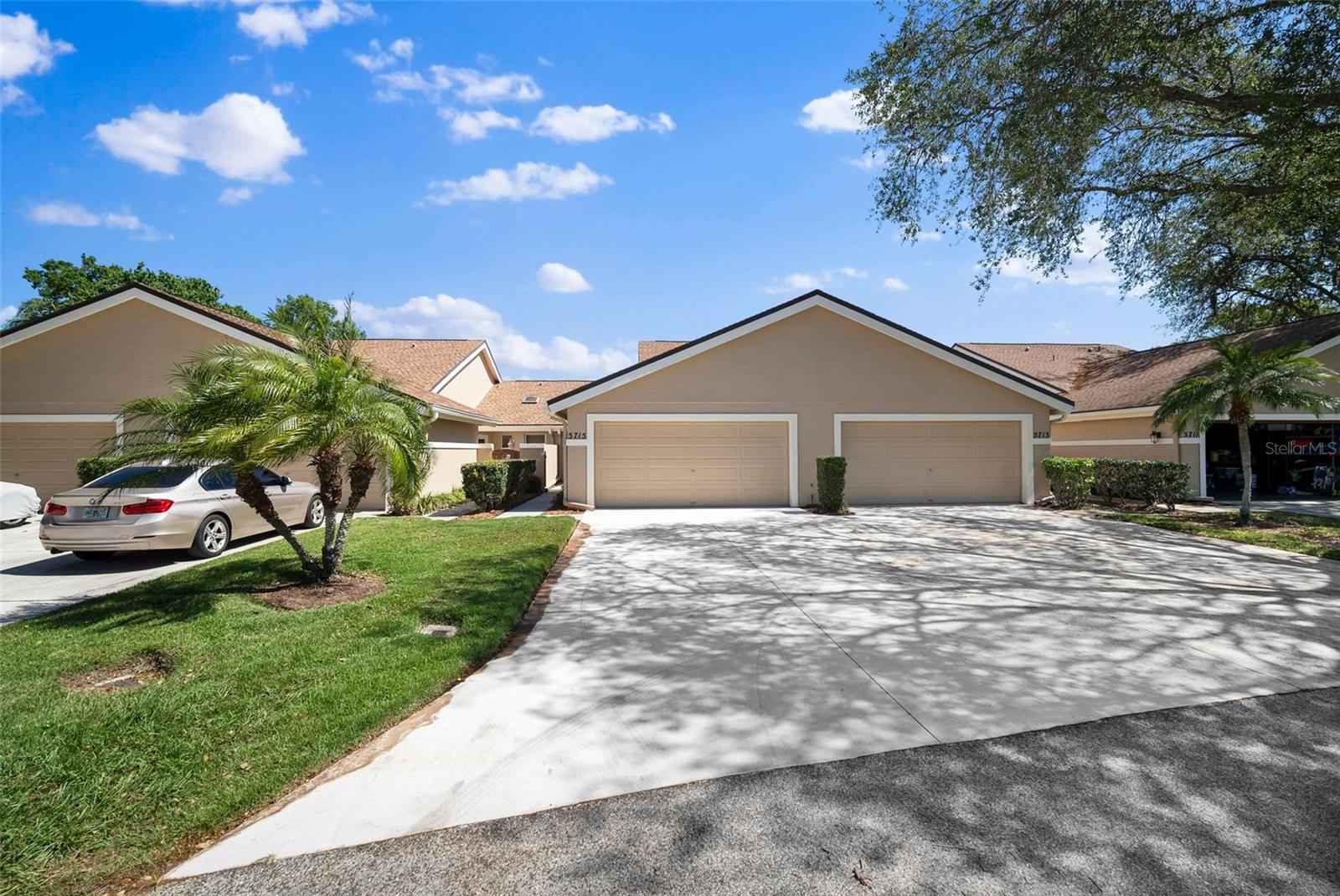5392 Creekside Trl , Sarasota, Florida
List Price: $329,900
MLS Number:
A4134459
- Status: Sold
- Sold Date: Jan 29, 2016
- DOM: 81 days
- Square Feet: 2067
- Price / sqft: $160
- Bedrooms: 4
- Baths: 2
- Pool: Community
- Garage: 2
- City: SARASOTA
- Zip Code: 34243
- Year Built: 2000
- HOA Fee: $125
- Payments Due: Quarterly
Misc Info
Subdivision: Carlyle At Village Of Palm Aire Un 1
Annual Taxes: $2,201
HOA Fee: $125
HOA Payments Due: Quarterly
Lot Size: Up to 10, 889 Sq. Ft.
Request the MLS data sheet for this property
Sold Information
CDD: $322,000
Sold Price per Sqft: $ 155.78 / sqft
Home Features
Interior: Eating Space In Kitchen, Formal Living Room Separate, Great Room, Kitchen/Family Room Combo, Living Room/Dining Room Combo, Open Floor Plan, Split Bedroom
Kitchen: Breakfast Bar, Pantry
Appliances: Dishwasher, Disposal, Dryer, Microwave, Range, Refrigerator, Washer
Flooring: Carpet, Ceramic Tile
Master Bath Features: Dual Sinks, Tub with Separate Shower Stall
Air Conditioning: Central Air
Exterior: Sliding Doors, Hurricane Shutters, Irrigation System, Rain Gutters, Sprinkler Metered
Garage Features: Guest, On Street
Room Dimensions
- Map
- Street View

























