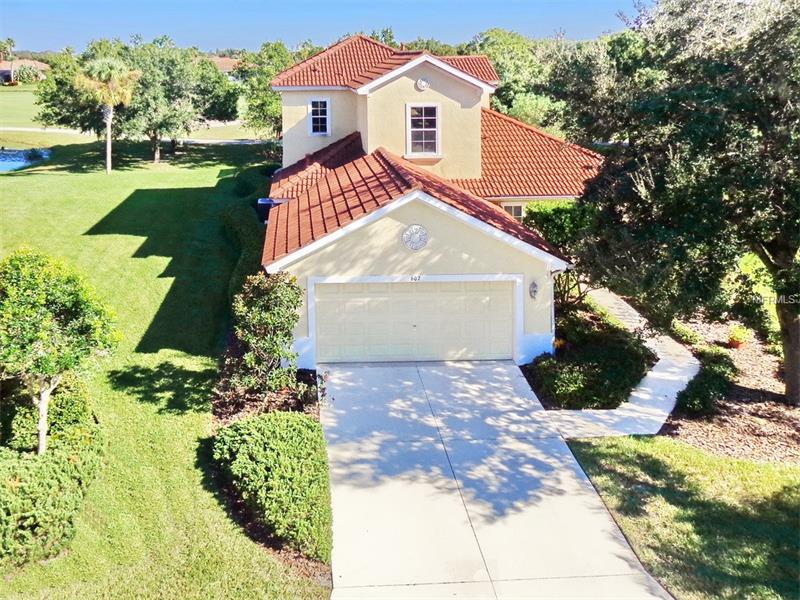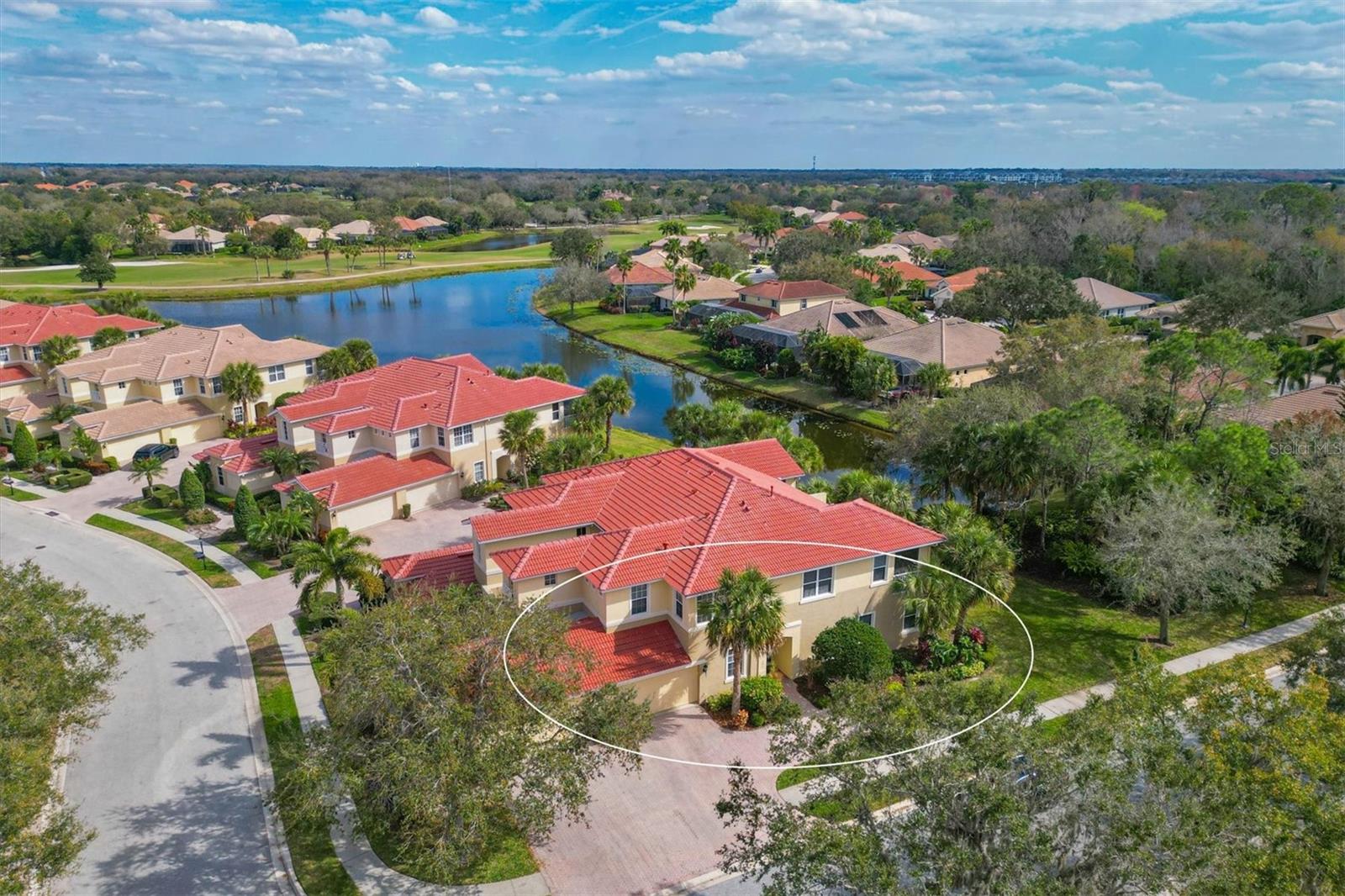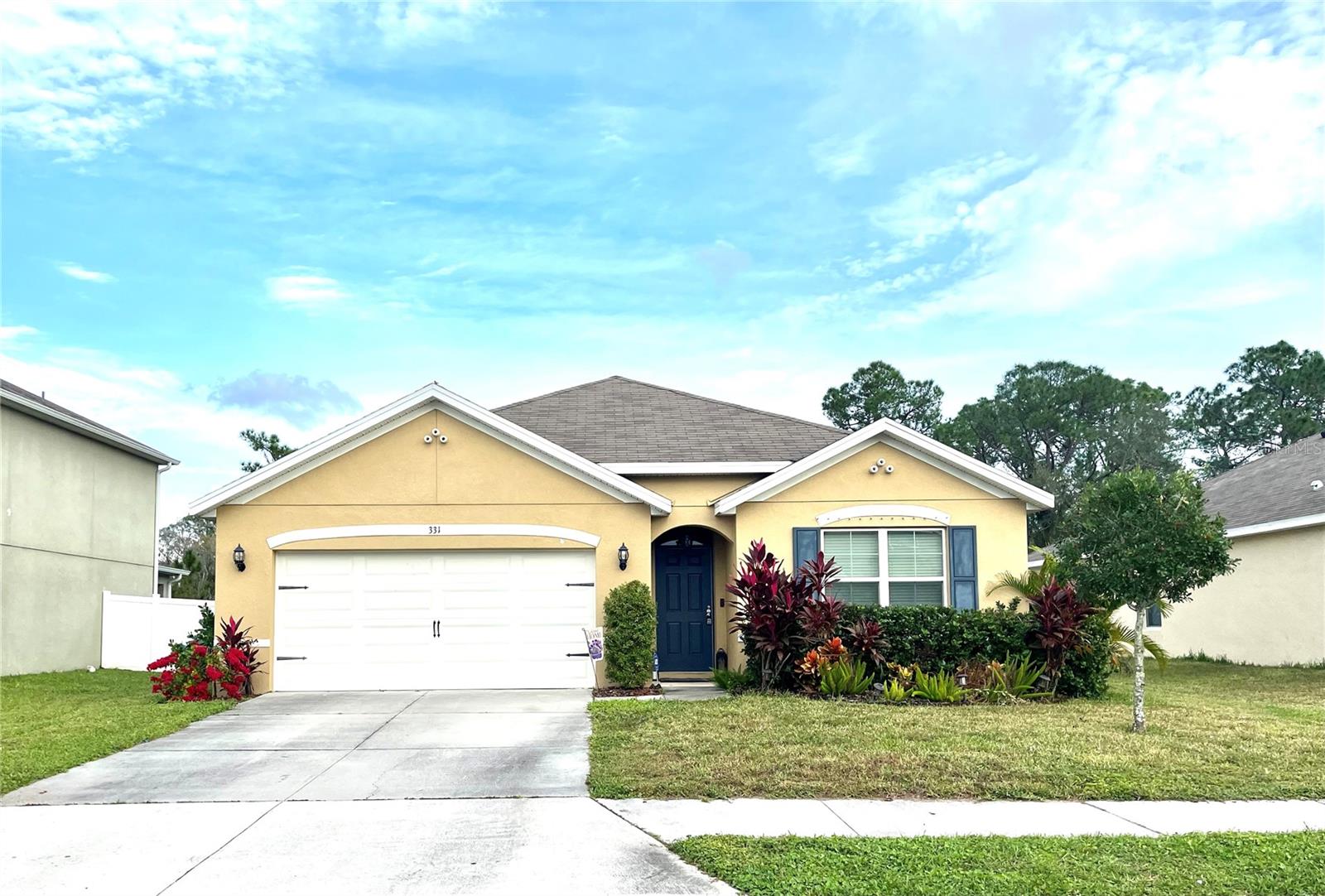607 Misty Pond Ct , Bradenton, Florida
List Price: $399,900
MLS Number:
A4134604
- Status: Sold
- Sold Date: Sep 01, 2016
- DOM: 306 days
- Square Feet: 2538
- Price / sqft: $158
- Bedrooms: 3
- Baths: 2
- Half Baths: 1
- Pool: Community, Private
- Garage: 2
- City: BRADENTON
- Zip Code: 34212
- Year Built: 2000
- HOA Fee: $1,020
- Payments Due: Quarterly
Misc Info
Subdivision: Waterlefe Golf & River Club Un 1
Annual Taxes: $3,667
Annual CDD Fee: $2,353
HOA Fee: $1,020
HOA Payments Due: Quarterly
Water View: Pond
Water Access: Marina, River
Water Extras: Fishing Pier, Lift
Lot Size: 1/4 Acre to 21779 Sq. Ft.
Request the MLS data sheet for this property
Sold Information
CDD: $385,000
Sold Price per Sqft: $ 151.69 / sqft
Home Features
Interior: Eating Space In Kitchen, Great Room, Kitchen/Family Room Combo, Living Room/Dining Room Combo, Master Bedroom Downstairs, Open Floor Plan, Volume Ceilings
Kitchen: Breakfast Bar, Closet Pantry
Appliances: Dishwasher, Disposal, Dryer, Gas Water Heater, Microwave, Range, Refrigerator, Washer
Flooring: Carpet, Ceramic Tile
Master Bath Features: Dual Sinks, Garden Bath, Tub with Separate Shower Stall
Air Conditioning: Central Air
Exterior: Sliding Doors, Irrigation System
Garage Features: Driveway, Garage Door Opener
Pool Type: Heated Pool, Heated Spa, In Ground, Screen Enclosure, Spa
Pool Size: 13x28
Room Dimensions
Schools
- Elementary: Freedom Elementary
- Middle: Carlos E. Haile Middle
- High: Braden River High
- Map
- Street View



























