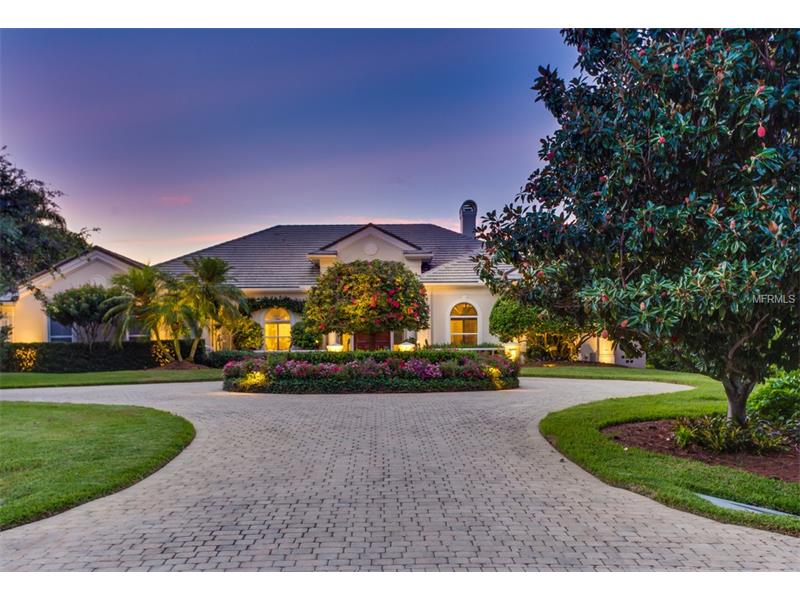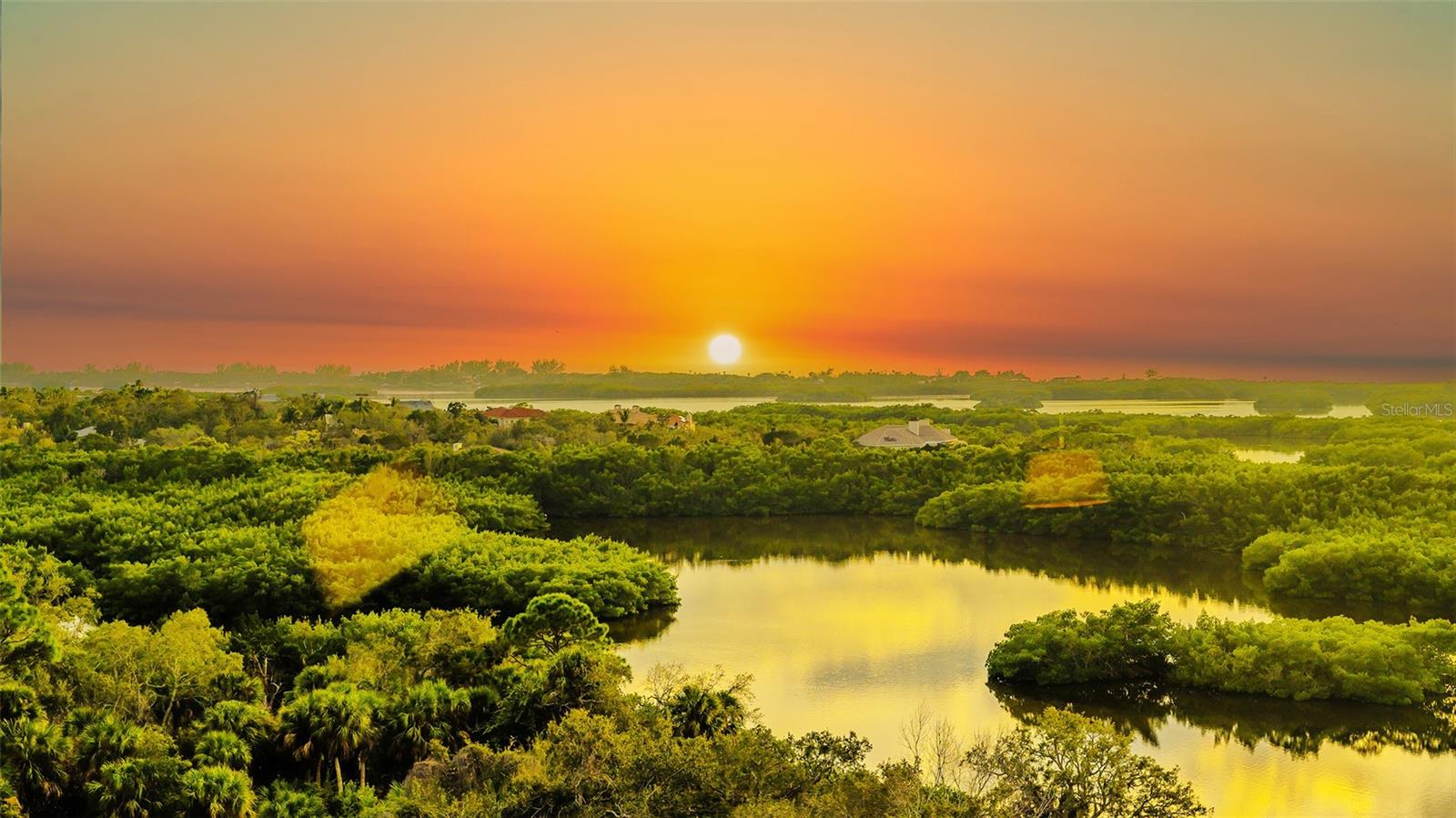915 Macewen Dr , Osprey, Florida
List Price: $1,249,000
MLS Number:
A4134878
- Status: Sold
- Sold Date: Feb 17, 2016
- DOM: 121 days
- Square Feet: 4517
- Price / sqft: $277
- Bedrooms: 4
- Baths: 4
- Half Baths: 1
- Pool: Private
- Garage: 3
- City: OSPREY
- Zip Code: 34229
- Year Built: 1997
- HOA Fee: $425
- Payments Due: Quarterly
Misc Info
Subdivision: Oaks 2
Annual Taxes: $8,411
HOA Fee: $425
HOA Payments Due: Quarterly
Water Front: Lake
Water View: Lake
Lot Size: 1/2 Acre to 1 Acre
Request the MLS data sheet for this property
Sold Information
CDD: $1,125,000
Sold Price per Sqft: $ 249.06 / sqft
Home Features
Interior: Breakfast Room Separate, Formal Dining Room Separate, Formal Living Room Separate, Kitchen/Family Room Combo, Living Room/Great Room, Master Bedroom Downstairs, Split Bedroom
Kitchen: Breakfast Bar, Closet Pantry, Island
Appliances: Bar Fridge, Dishwasher, Disposal, Double Oven, Dryer, Microwave, Range, Refrigerator, Tankless Water Heater, Washer, Wine Refrigerator
Flooring: Marble, Other
Master Bath Features: Bath w Spa/Hydro Massage Tub, Dual Sinks, Garden Bath, Tub with Separate Shower Stall
Fireplace: Living Room, Wood Burning
Air Conditioning: Central Air
Exterior: Sliding Doors, Irrigation System, Lighting, Outdoor Grill, Outdoor Kitchen, Outdoor Shower, Rain Gutters
Garage Features: Circular Driveway, Garage Door Opener
Pool Type: Heated Pool, Heated Spa, In Ground, Outside Bath Access, Screen Enclosure, Spa
Room Dimensions
Schools
- Elementary: Laurel Nokomis Elementary
- Middle: Laurel Nokomis Middle
- High: Venice Senior High
- Map
- Street View


























