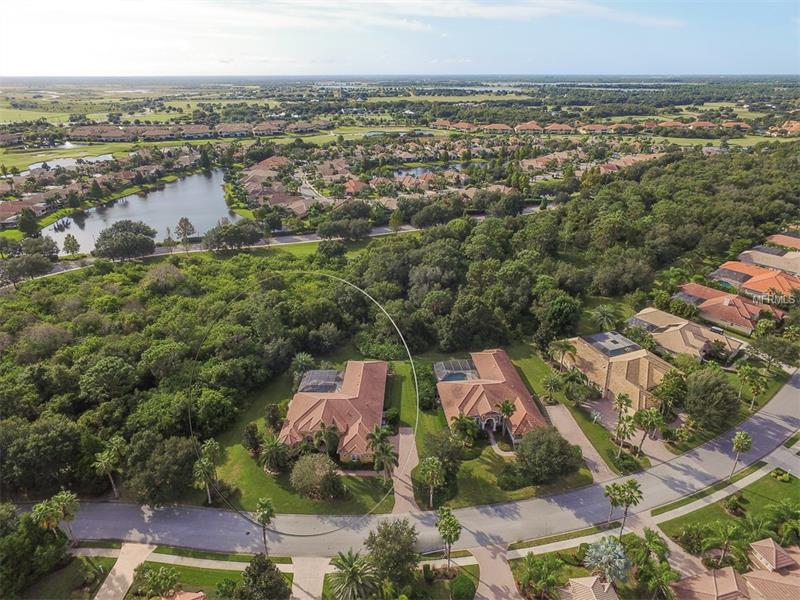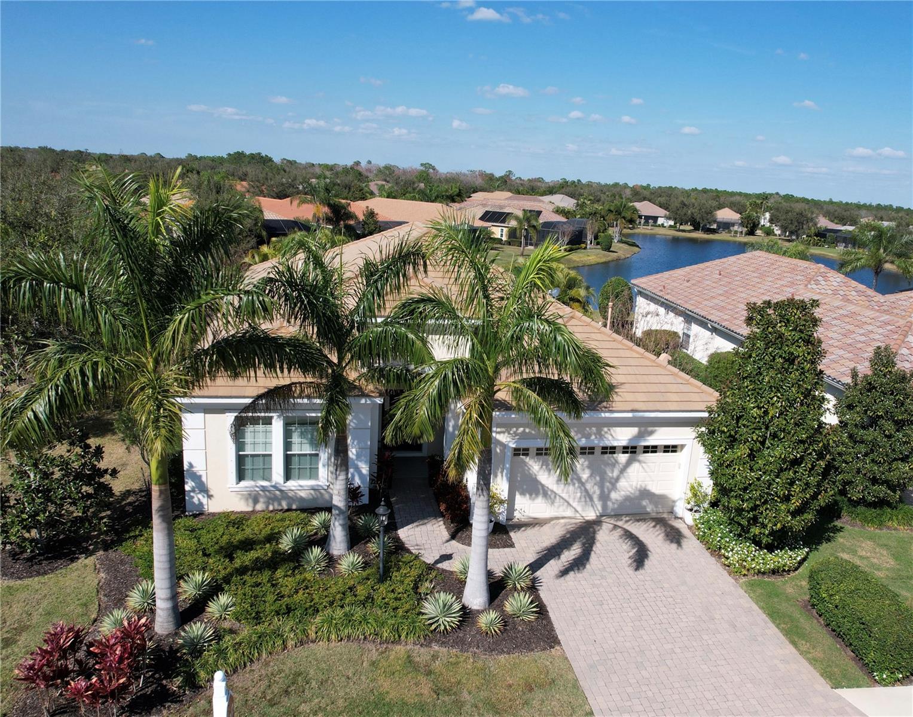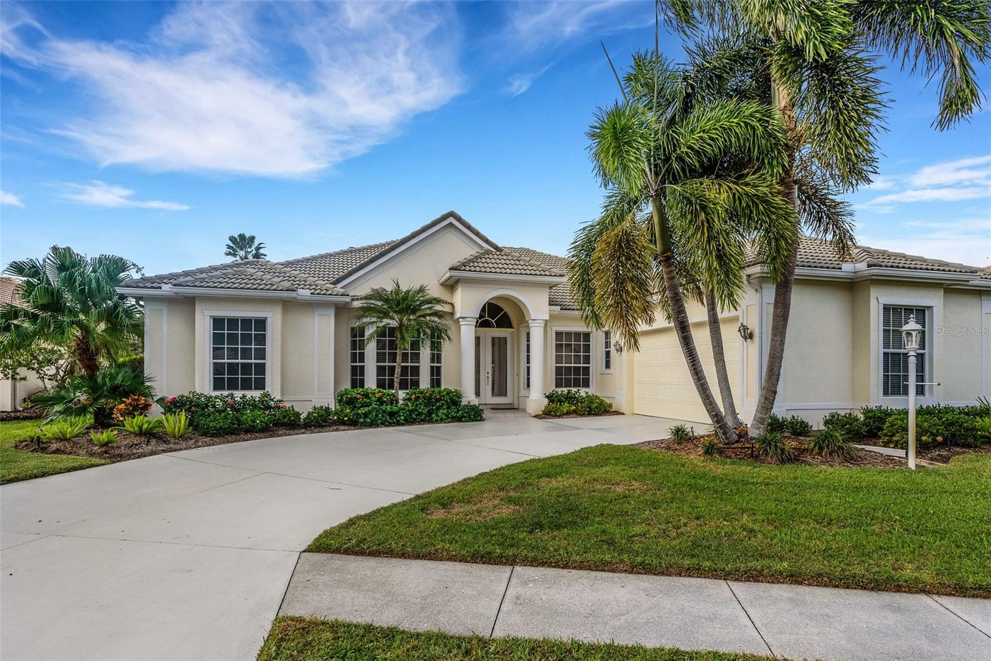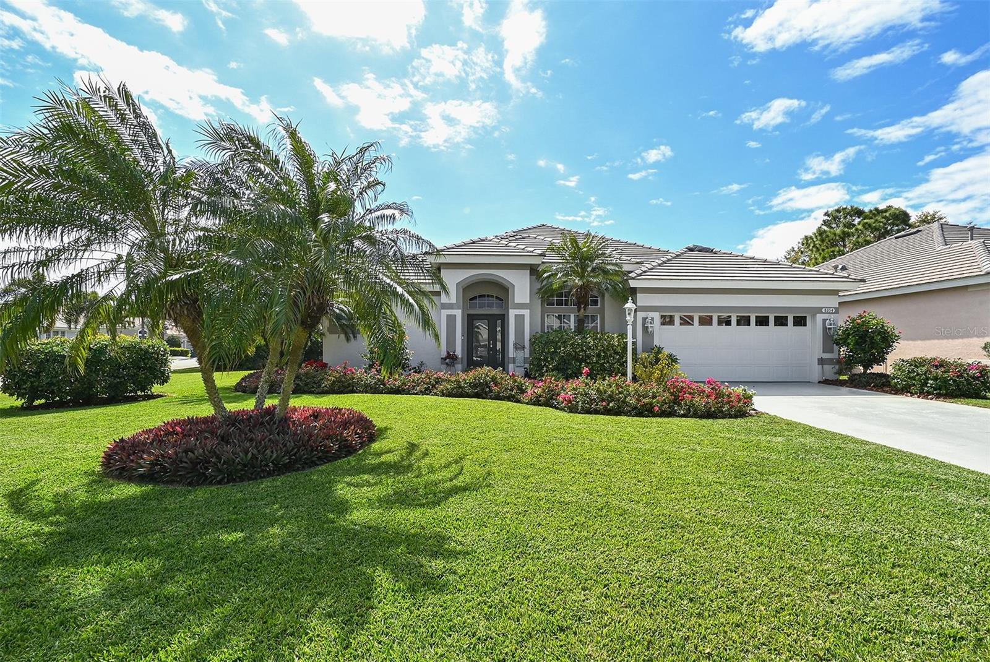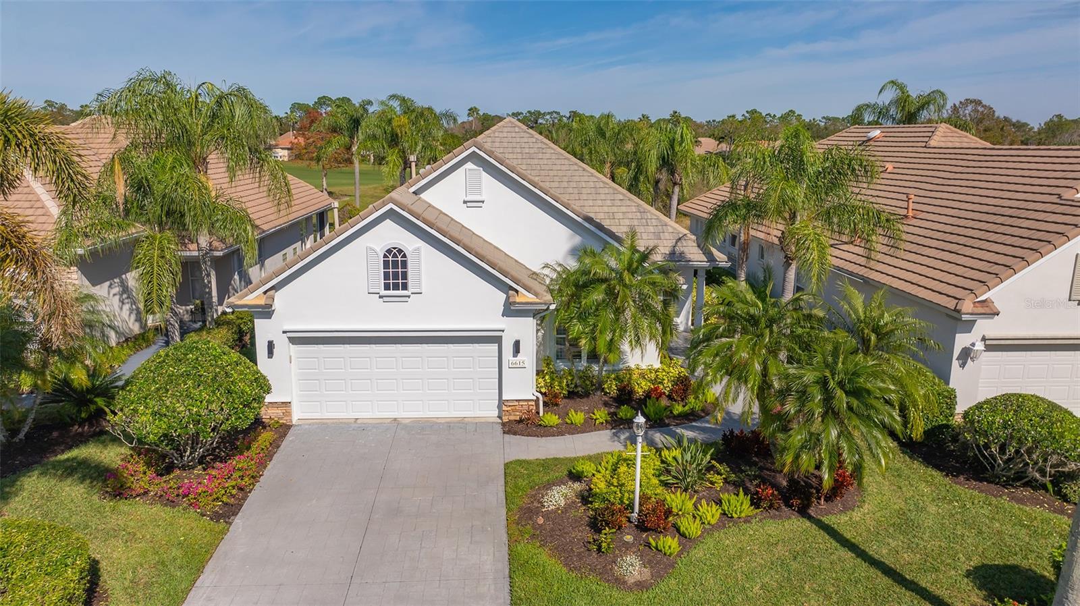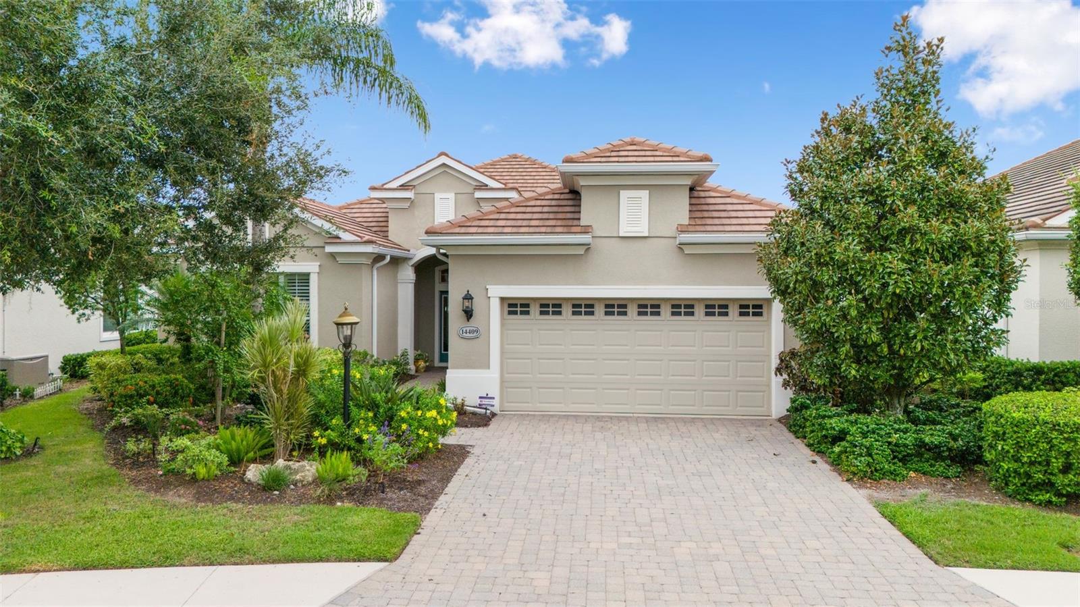7138 Beechmont Ter , Lakewood Ranch, Florida
List Price: $849,000
MLS Number:
A4135395
- Status: Sold
- Sold Date: Dec 15, 2015
- DOM: 23 days
- Square Feet: 3467
- Price / sqft: $245
- Bedrooms: 3
- Baths: 3
- Pool: Private
- Garage: 3
- City: LAKEWOOD RANCH
- Zip Code: 34202
- Year Built: 2001
- HOA Fee: $125
- Payments Due: Annually
Misc Info
Subdivision: Lakewood Ranch Country Club Village
Annual Taxes: $6,738
Annual CDD Fee: $3,131
HOA Fee: $125
HOA Payments Due: Annually
Water Access: Limited Access
Lot Size: Up to 10, 889 Sq. Ft.
Request the MLS data sheet for this property
Sold Information
CDD: $840,000
Sold Price per Sqft: $ 242.28 / sqft
Home Features
Interior: Eating Space In Kitchen, Formal Dining Room Separate, Formal Living Room Separate, Kitchen/Family Room Combo, Open Floor Plan, Split Bedroom
Kitchen: Breakfast Bar, Walk In Pantry
Appliances: Built-In Oven, Convection Oven, Cooktop, Dishwasher, Disposal, Dryer, Exhaust Fan, Gas Water Heater, Oven, Range Hood, Refrigerator, Washer
Flooring: Carpet, Ceramic Tile, Tile
Master Bath Features: Bath w Spa/Hydro Massage Tub, Dual Sinks, Tub with Separate Shower Stall
Air Conditioning: Central Air
Exterior: Sliding Doors, Irrigation System, Lighting, Outdoor Grill, Outdoor Kitchen, Rain Gutters, Sprinkler Metered
Garage Features: Garage Door Opener, Garage Faces Rear, Garage Faces Side, Off Street, Oversized, Workshop in Garage
Pool Type: Heated Pool, Heated Spa, In Ground, Pool Sweep
Room Dimensions
- Master: 19x14
- Room 2: 12x13
Schools
- Elementary: Robert E Willis Elementar
- Middle: Nolan Middle
- High: Lakewood Ranch High
- Map
- Street View
