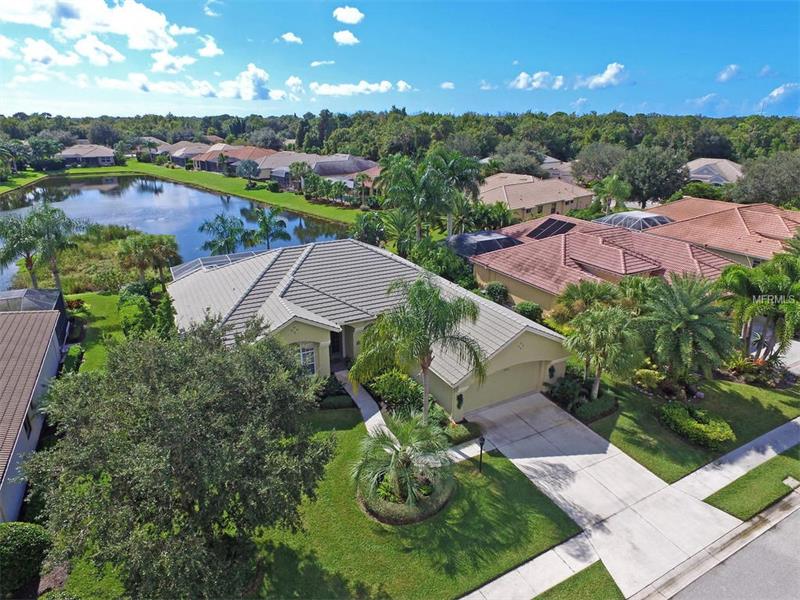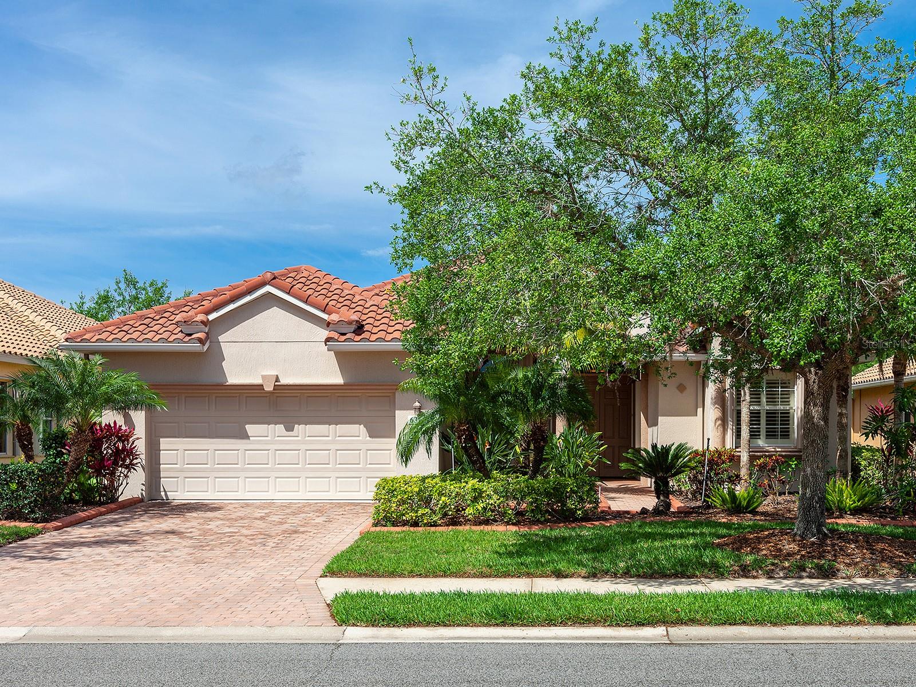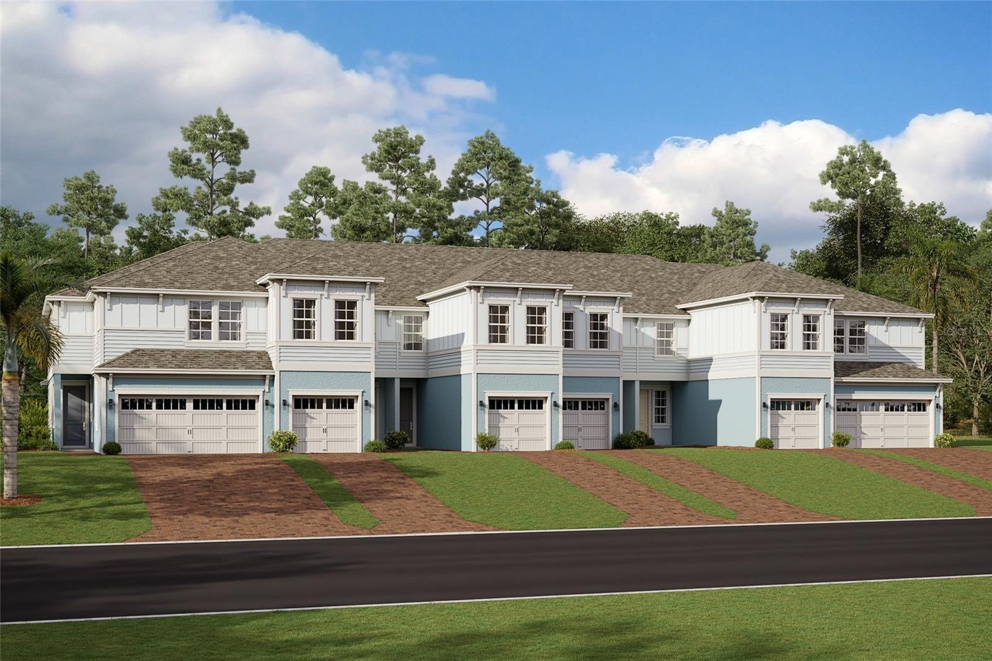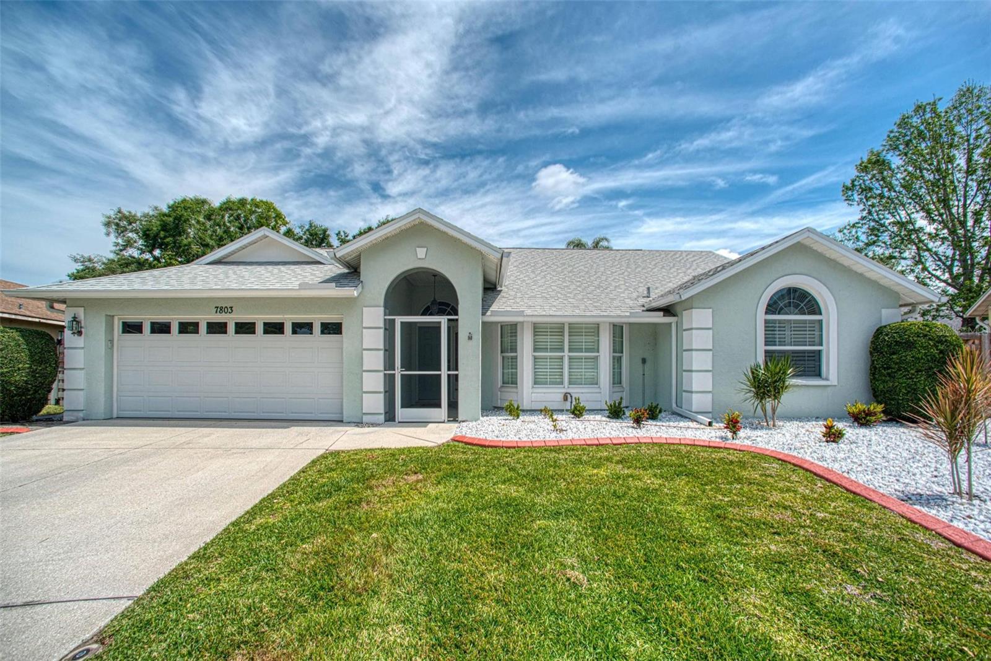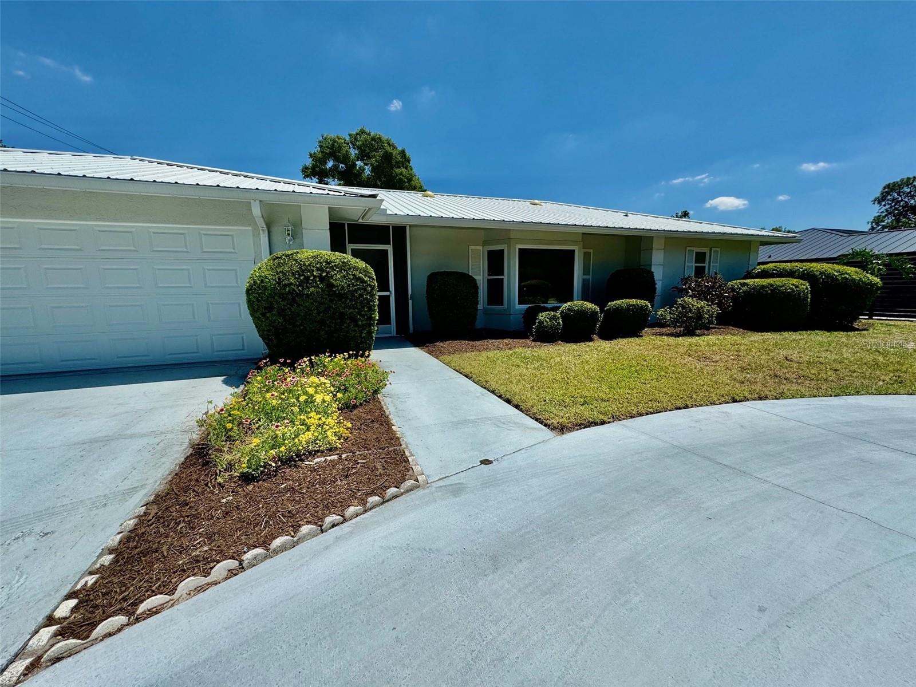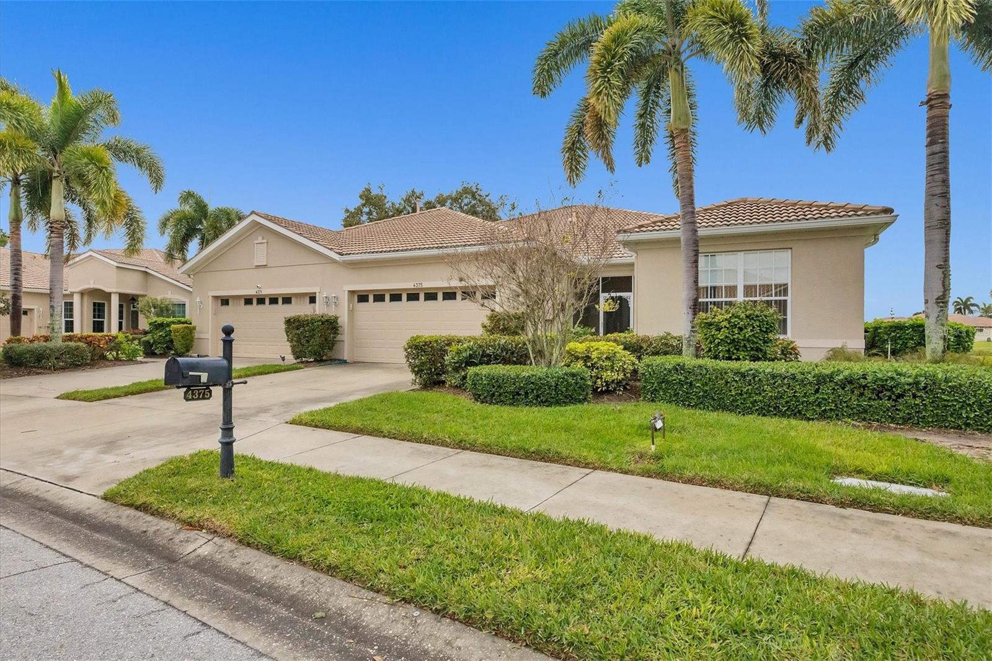7056 Treymore Ct , Sarasota, Florida
List Price: $527,000
MLS Number:
A4135602
- Status: Sold
- Sold Date: Dec 31, 2015
- DOM: 37 days
- Square Feet: 2580
- Price / sqft: $204
- Bedrooms: 3
- Baths: 3
- Pool: Private
- Garage: 2
- City: SARASOTA
- Zip Code: 34243
- Year Built: 2002
- HOA Fee: $675
- Payments Due: Annually
Misc Info
Subdivision: Treymore At Village Of Palm Aire 3
Annual Taxes: $5,788
HOA Fee: $675
HOA Payments Due: Annually
Water Front: Pond
Lot Size: Up to 10, 889 Sq. Ft.
Request the MLS data sheet for this property
Sold Information
CDD: $505,000
Sold Price per Sqft: $ 195.74 / sqft
Home Features
Interior: Breakfast Room Separate, Formal Dining Room Separate, Great Room, Master Bedroom Downstairs, Open Floor Plan, Split Bedroom, Volume Ceilings
Kitchen: Breakfast Bar, Closet Pantry, Desk Built In
Appliances: Dishwasher, Disposal, Dryer, Microwave Hood, Range, Refrigerator, Washer
Flooring: Carpet, Ceramic Tile
Master Bath Features: Dual Sinks, Garden Bath, Tub with Separate Shower Stall
Air Conditioning: Central Air
Exterior: Sliding Doors, Irrigation System, Rain Gutters
Garage Features: Driveway, Garage Door Opener, Golf Cart Parking, Oversized
Pool Type: Heated Pool, Heated Spa, In Ground, Screen Enclosure, Spa
Room Dimensions
- Map
- Street View
