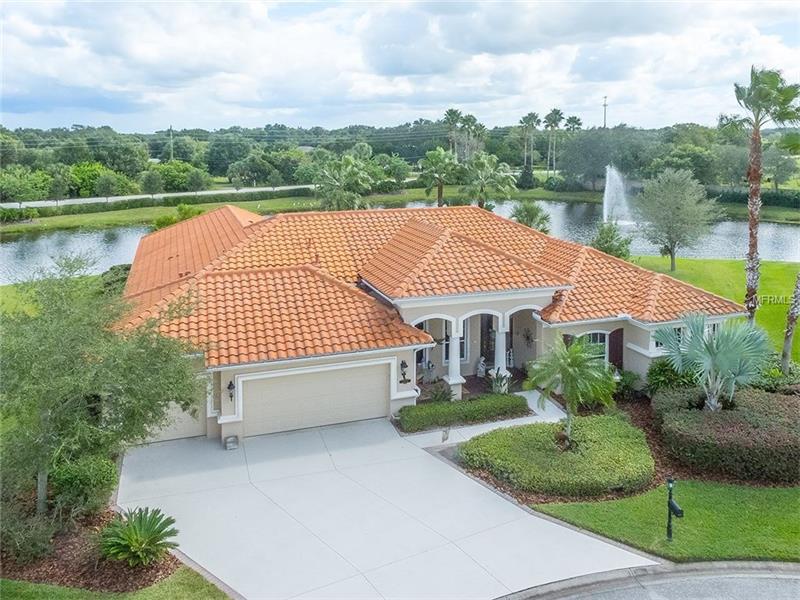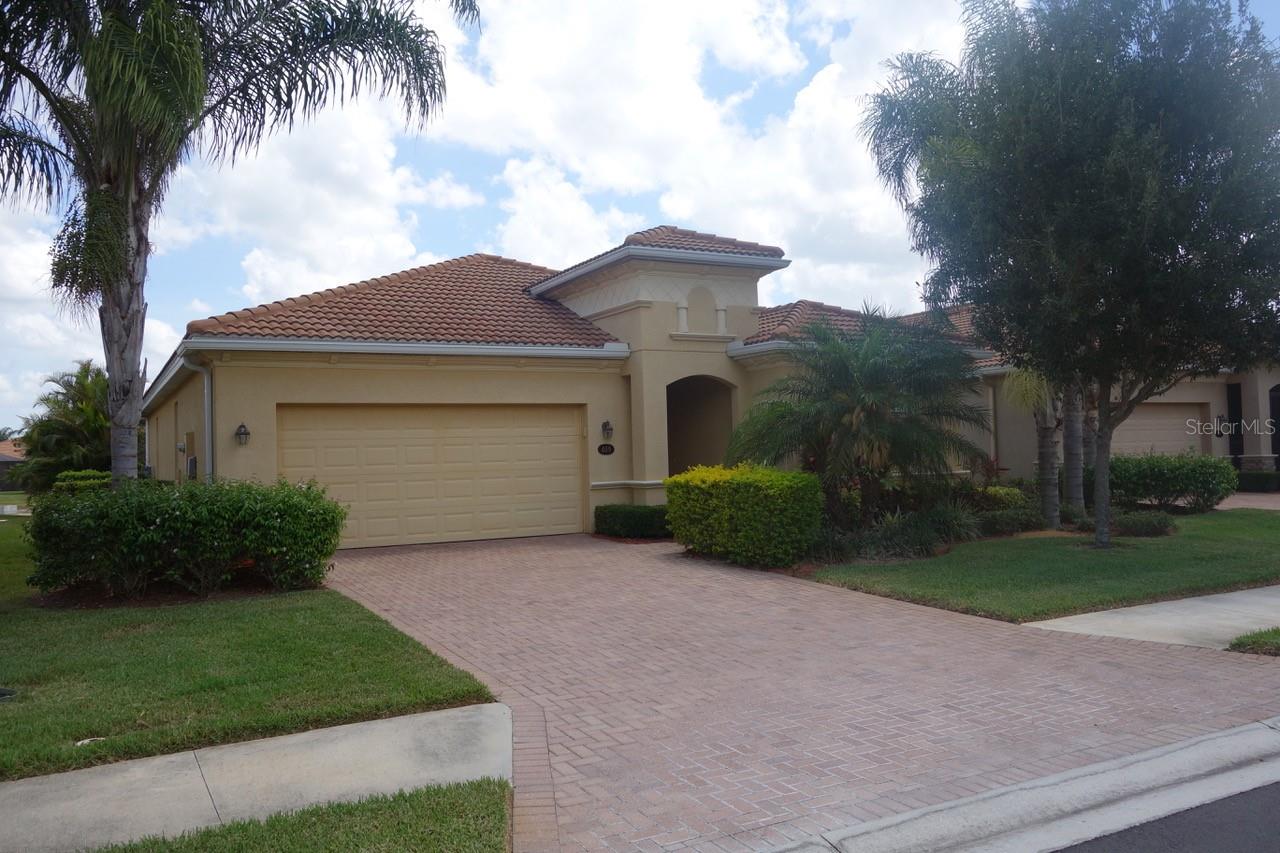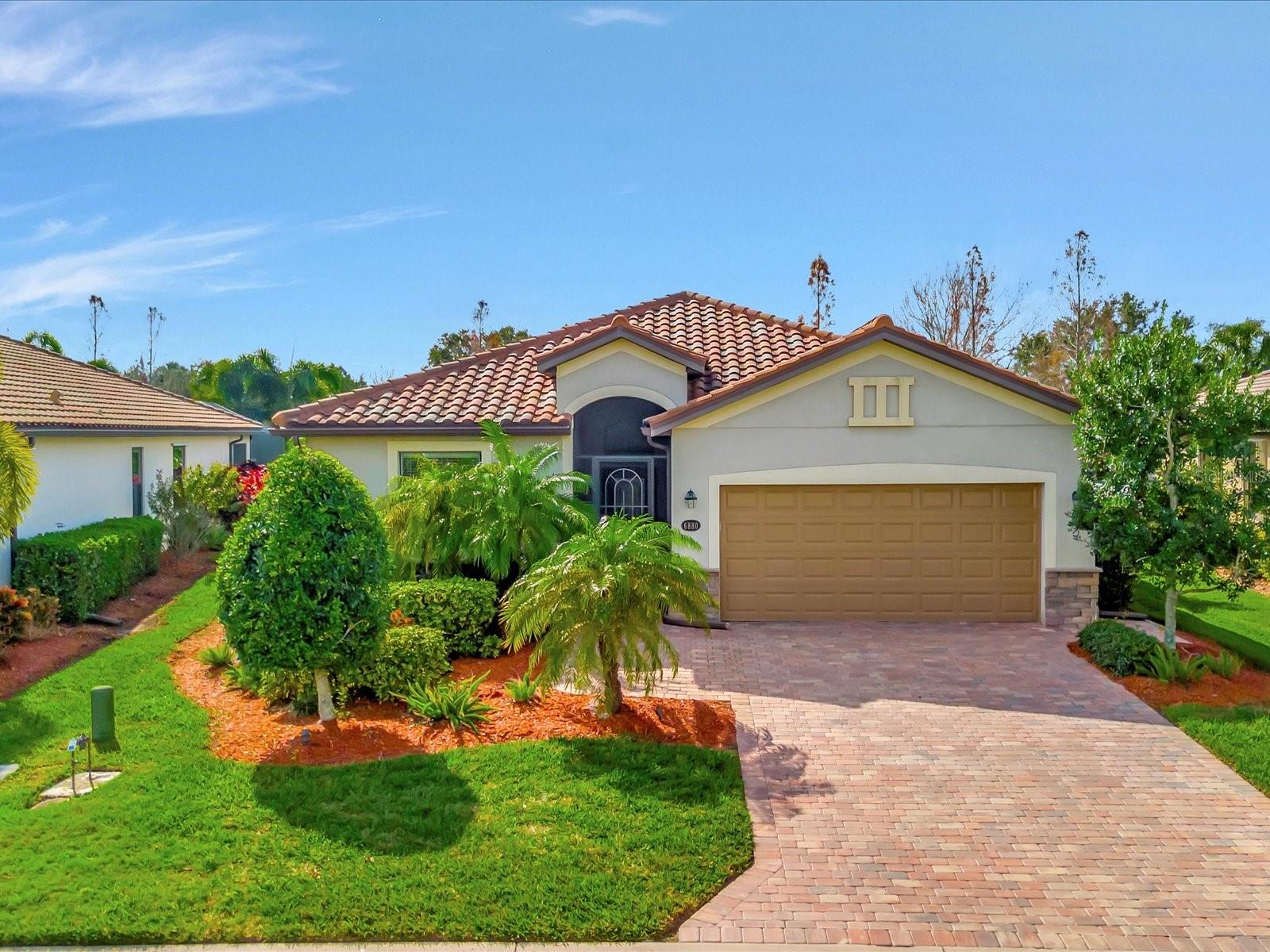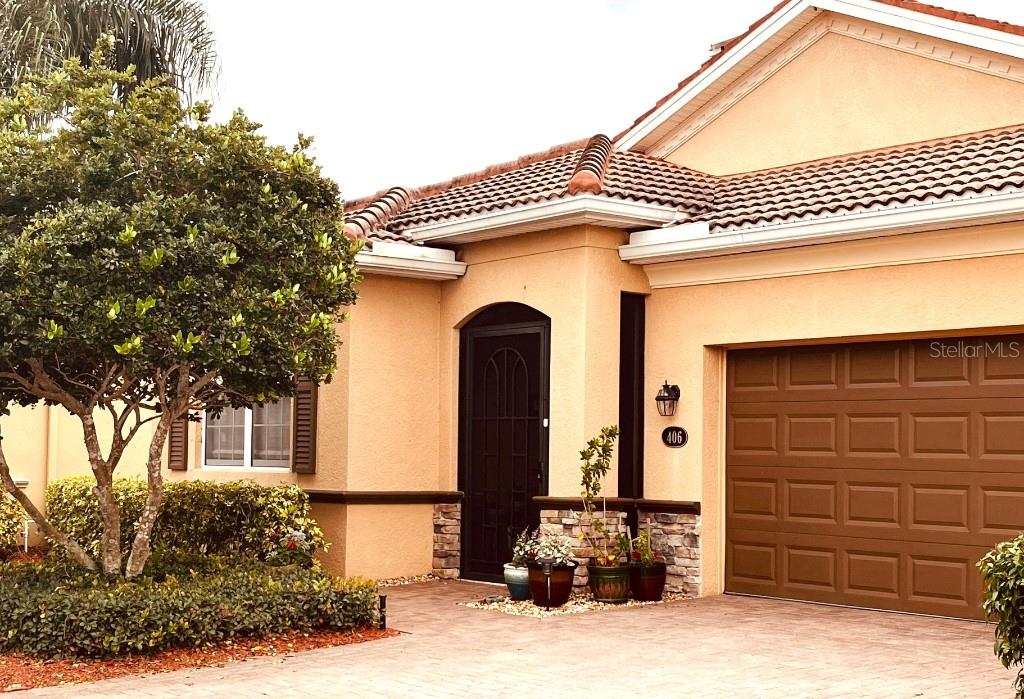10638 Restoration Ter , Bradenton, Florida
List Price: $639,000
MLS Number:
A4135759
- Status: Sold
- Sold Date: Jan 15, 2016
- DOM: 39 days
- Square Feet: 3057
- Price / sqft: $209
- Bedrooms: 4
- Baths: 3
- Pool: Private
- Garage: 3
- City: BRADENTON
- Zip Code: 34212
- Year Built: 2002
- HOA Fee: $537
- Payments Due: Quarterly
Misc Info
Subdivision: Waterlefe Golf & River Club Un7
Annual Taxes: $9,351
Annual CDD Fee: $3,318
HOA Fee: $537
HOA Payments Due: Quarterly
Water Front: Canal - Freshwater, Pond
Water View: Canal, Pond
Lot Size: 1/4 Acre to 21779 Sq. Ft.
Request the MLS data sheet for this property
Sold Information
CDD: $615,000
Sold Price per Sqft: $ 201.18 / sqft
Home Features
Interior: Breakfast Room Separate, Eating Space In Kitchen, Formal Dining Room Separate, Great Room, Kitchen/Family Room Combo, Master Bedroom Downstairs, Open Floor Plan, Split Bedroom
Kitchen: Breakfast Bar, Desk Built In, Pantry, Walk In Pantry
Appliances: Built-In Oven, Dishwasher, Disposal, Dryer, Gas Water Heater, Microwave, Range, Range Hood, Refrigerator, Washer, Whole House R.O. System
Flooring: Carpet, Ceramic Tile
Master Bath Features: Dual Sinks, Garden Bath, Tub with Separate Shower Stall
Air Conditioning: Central Air
Exterior: Sliding Doors, Balcony, Irrigation System, Lighting, Rain Gutters
Garage Features: Driveway, Garage Door Opener
Pool Type: Auto Cleaner, Gunite/Concrete, Heated Pool, Heated Spa, In Ground, Outside Bath Access, Salt Water, Screen Enclosure
Room Dimensions
Schools
- Elementary: Freedom Elementary
- Middle: Carlos E. Haile Middle
- High: Braden River High
- Map
- Street View




























